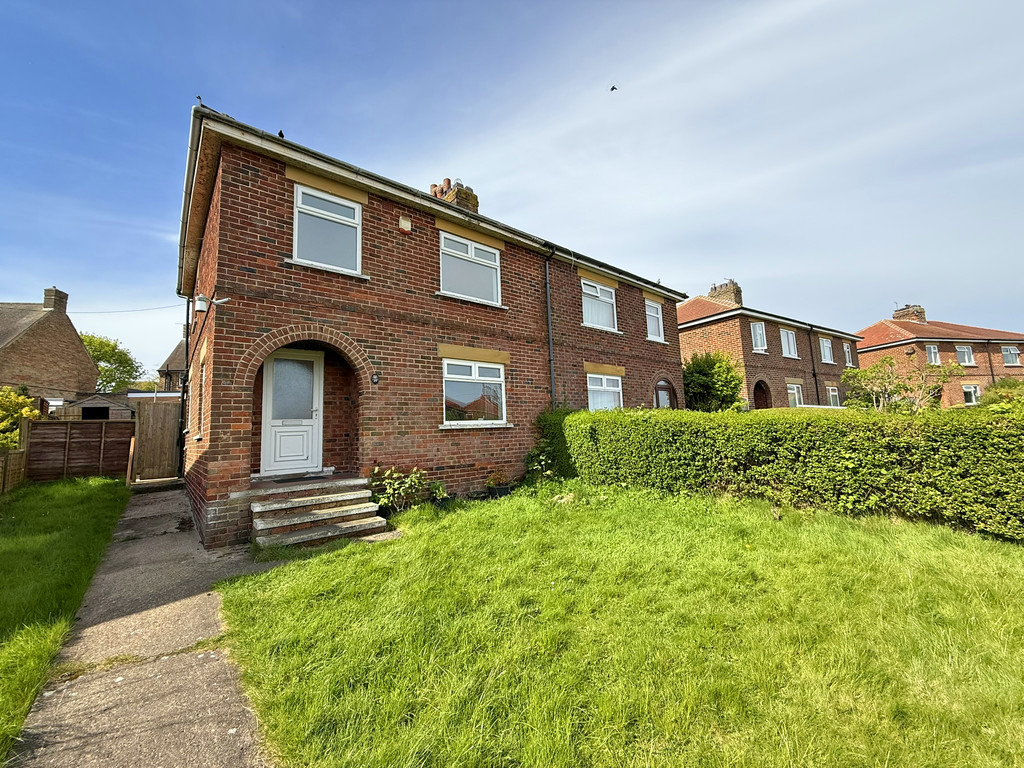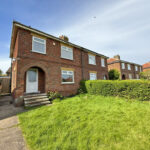The Uplands, Newby, Scarborough
Property Features
- Semi-Detached House
- Three Bedrooms
- Modernisation Required
- Gardens
Full Details
MAIN DESCRIPTION A TRADITIONAL THREE BEDROOM SEMI DETACHED HOUSE IN THE POPULAR AREA OF NEWBY. COMPETITIVELY PRICED TO TAKE INTO ACCOUNT THE UPDATING AND MODERNISATION REQUIRED ON THE PROPERTY. When briefly described this semi detached house comprises entrance hall, front facing lounge with parquet flooring, rear facing, separate dining room, kitchen and wash house to the ground floor. On the first floor are three well appointed bedrooms and bathroom. The property has upvc double glazing an gas central heating fitted. Gardens to the front and rear with possibility to create off street parking with necessary permissions.
GROUND FLOOR
ENTRANCE HALL
LOUNGE 13' 2" x 11' 10" (4.01m x 3.61m)
DINING ROOM 11' 1" x 10' 4" (3.38m x 3.15m)
KITCHEN 8' 8" x 7' 9" (2.64m x 2.36m)
WASH HOUSE 6' 5" x 5' 10" (1.96m x 1.78m)
FIRST FLOOR
LANDING
BEDROOM 11' 10" x 11' 6" (3.61m x 3.51m)
BEDROOM 11' 6" x 11' 1" (3.51m x 3.38m)
BEDROOM 11' 6" x 7' 8" (3.51m x 2.34m)
BATHROOM 7' 9" x 5' 4" (2.36m x 1.63m)
OUTSIDE
GARDENS
Make Enquiry
Please complete the form below and a member of staff will be in touch shortly.

