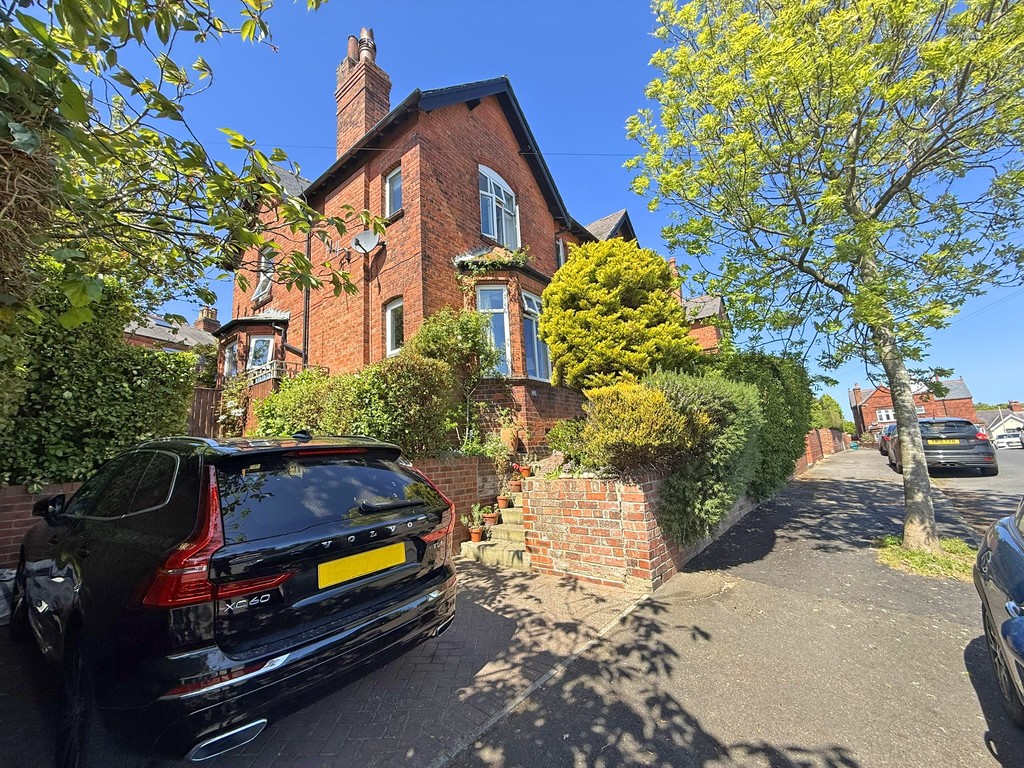Alexandra Park, Scarborough
Property Features
- Semi-Detached House
- Four Bedrooms
- Three Reception Spaces
- Garden And Parking
Full Details
MAIN DESCRIPTION AN ELEGANT FOUR BEDROOM PERIOD SEMI-DETACHED HOUSE IN THIS BEAUTIFUL WELL REGARDED AREA, ELEVATED FROM THE ROAD CREATING A LIGHT AND PRIVATE PROPERTY. AN IDEAL FAMILY HOME PRESENTED TO A BEAUTIFUL STANDARD THROUGHOUT, WITH FOUR BEDROOMS, THREE RECEPTION SPACES, PRIVATE GARDEN AND OFF STREET PARKING. This well located property when briefly described comprises entrance lobby, hallway, bay fronted living room, separate dining room and a stunning dining kitchen, with utility room and cloakroom to the ground floor. On the first floor are four well appointed bedrooms and a modern four piece bathroom. Elevated form the road offering ideal privacy, enclosed rear garden and level off street parking to the front of the property.
GROUND FLOOR
ENTRANCE LOBBY
HALLWAY
LOUNGE 15' 4" x 13' 4" (4.67m x 4.06m) max
DINING ROOM 12' 4" x 14' 1" (3.76m x 4.29m) max
KITCHEN/DINER 18' 3" x 11' 4" (5.56m x 3.45m)
UTILITY ROOM 8' 3" x 7' 1" (2.51m x 2.16m)
CLOAKROOM 6' 8" x 3' (2.03m x 0.91m)
FIRST FLOOR
LANDING
BEDROOM 12' 4" x 11' 4" (3.76m x 3.45m)
BEDROOM 12' 8" x 10' 2" (3.86m x 3.1m)
BEDROOM 11' 9" x 8' 9" (3.58m x 2.67m)
BEDROOM 9' 4" x 6' 7" (2.84m x 2.01m)
BATHROOM
OUTSIDE
GARDEN
PARKING
Make Enquiry
Please complete the form below and a member of staff will be in touch shortly.

