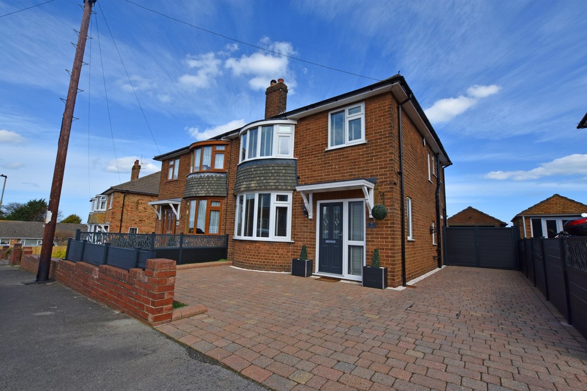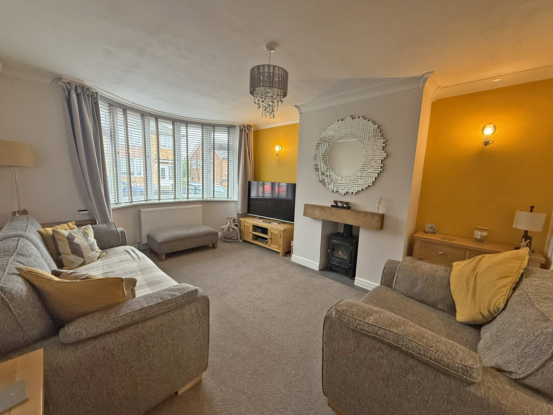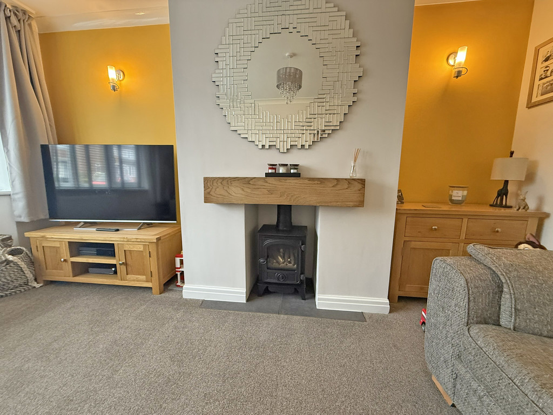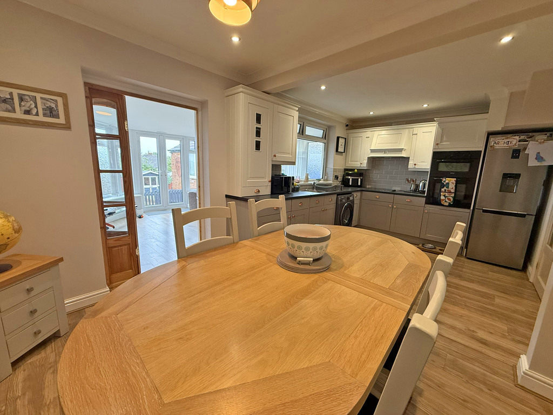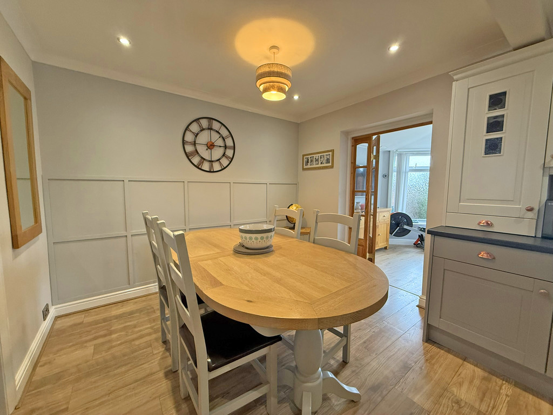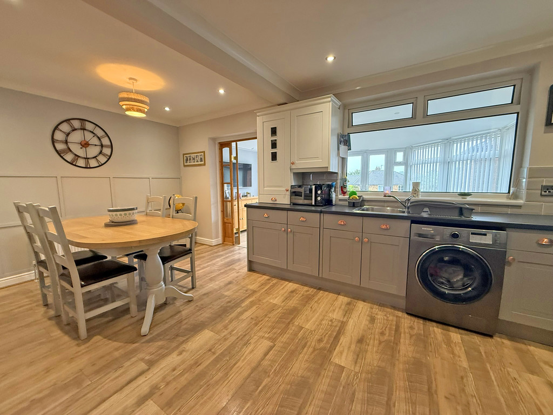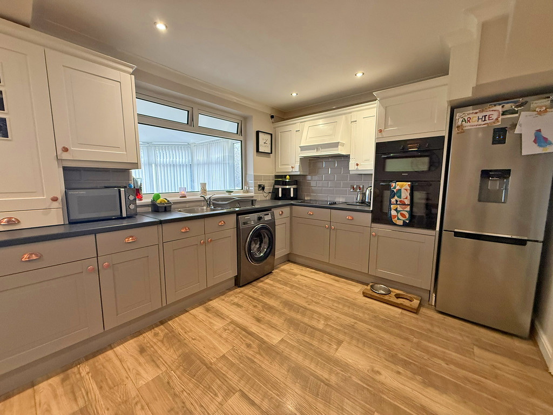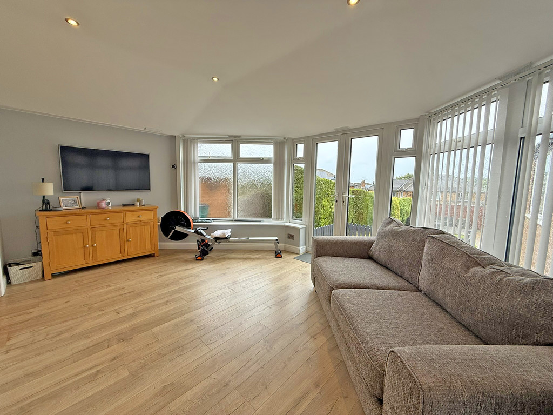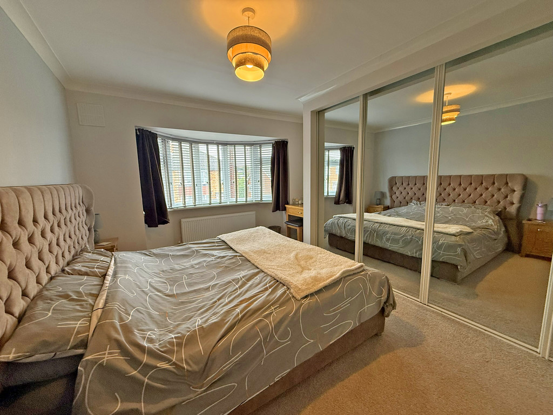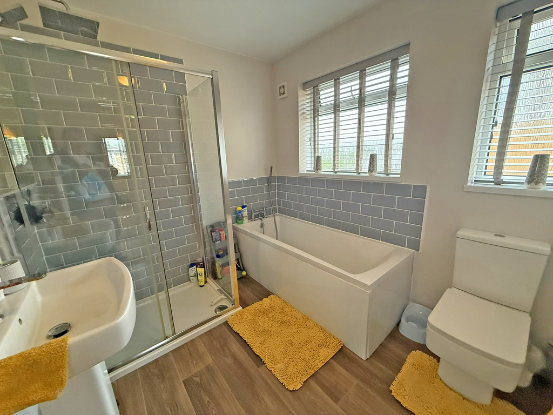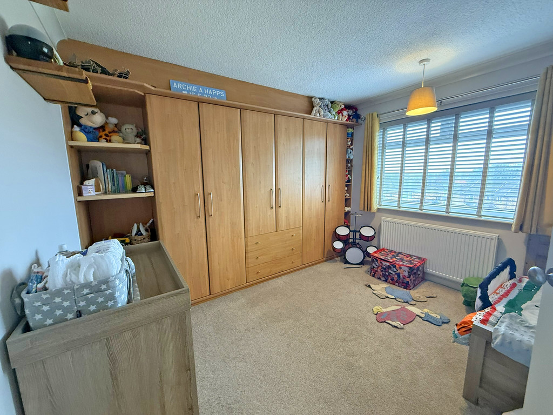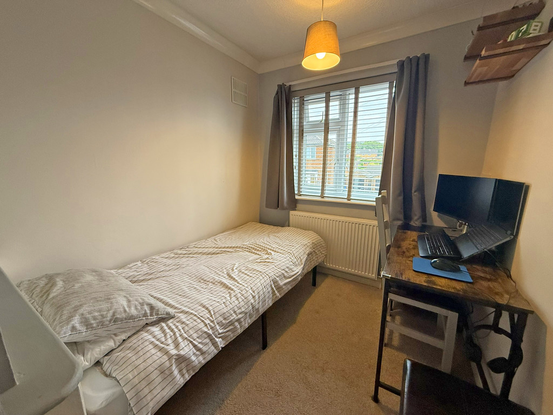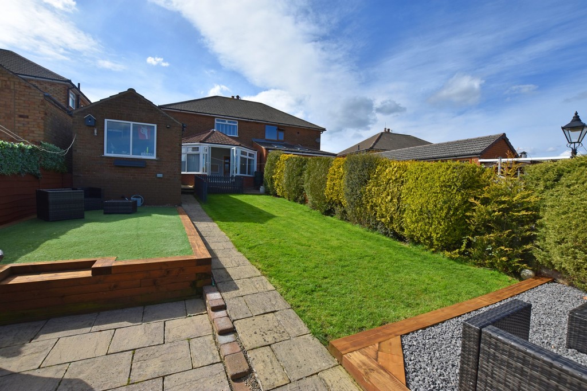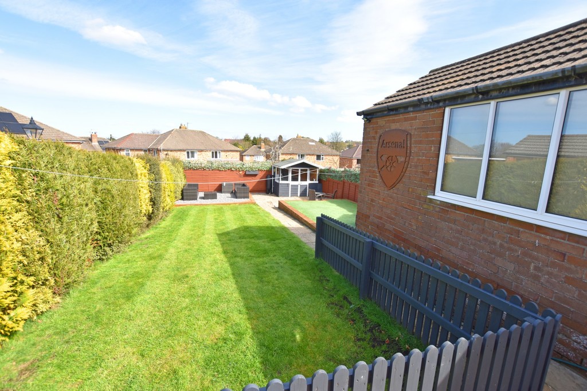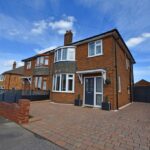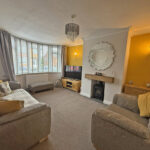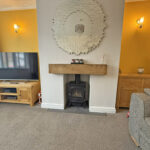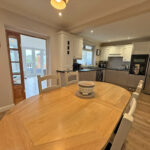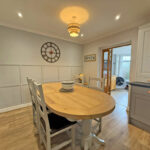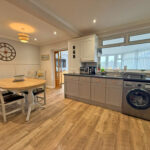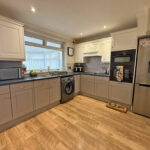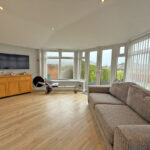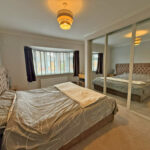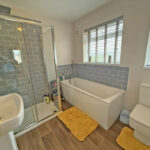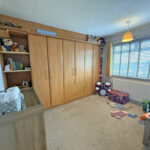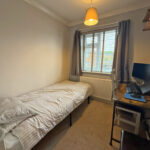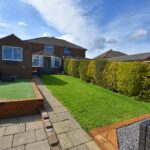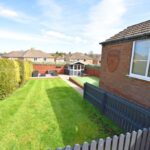The Parkway, Newby
Property Features
- Three Bedrooms
- Well Presented
- Garage And Gardens
- Additional Family Room
Full Details
MAIN DESCRIPTION A SUPERB EXAMPLE OF THIS POPULAR THREE BEDROOM SEMI DETACHED HOUSE, IN THE HIGHLY REGARDED NORTH SIDE AREA OF NEWBY. PRESENTED TO A LOVELY STANDARD THROUGHOUT WITH WELL APPOINTED GARDEN TO THE REAR, AND ADDITIONAL FAMILY ROOM AT THE REAR. The property when briefly described comprises entrance hall, downstairs w/c, bay fronted lounge with compartment doors to the open plan kitchen diner spanning the rear of the property with additional family room to the ground floor. On the first floor are three well appointed bedrooms, and modern bathroom suite. Block paved driveway leading to the gated parking area and garage. Enclosed rear garden with well kept lawn, seating areas and timber summer house.
ENTRANCE HALL
WC
LOUNGE 15' 1" x 11' 10" (4.6m x 3.61m)
KITCHEN/DINER 18' x 10' 2" (5.49m x 3.1m)
FAMILY ROOM 16' 5" x 8' 9" (5m x 2.67m)
LANDING
BEDROOM 16' 1" x 11' 6" (4.9m x 3.51m)
BEDROOM 11' 2" x 10' 10" (3.4m x 3.3m)
BEDROOM 10' 6" x 7' 3" (3.2m x 2.21m)
BATHROOM
GARAGE
GARDENS
Make Enquiry
Please complete the form below and a member of staff will be in touch shortly.
