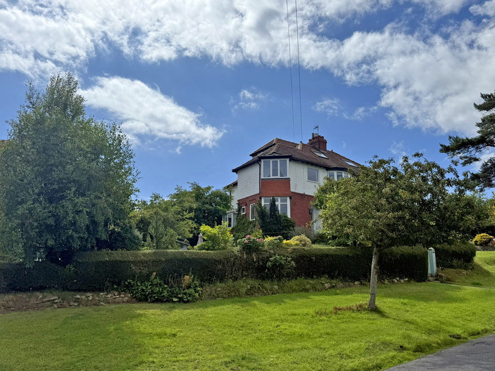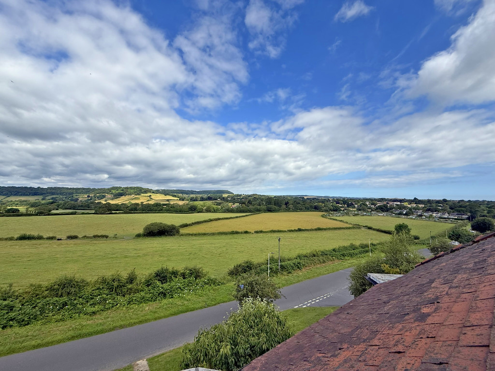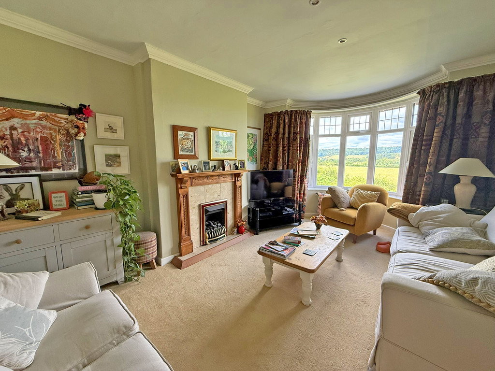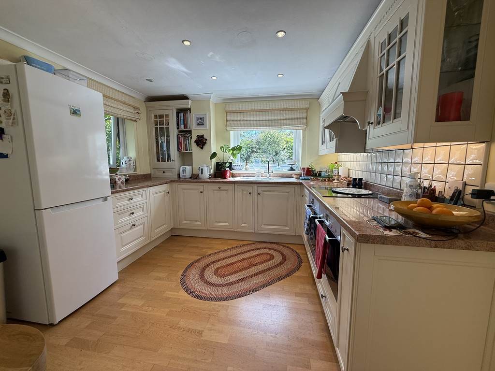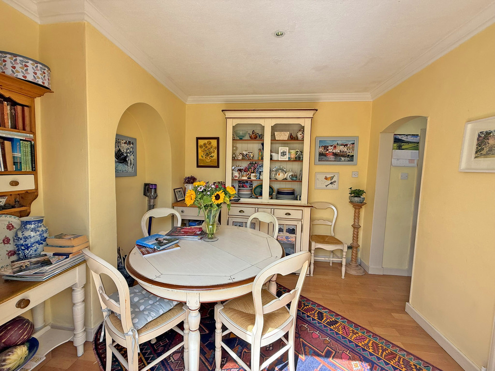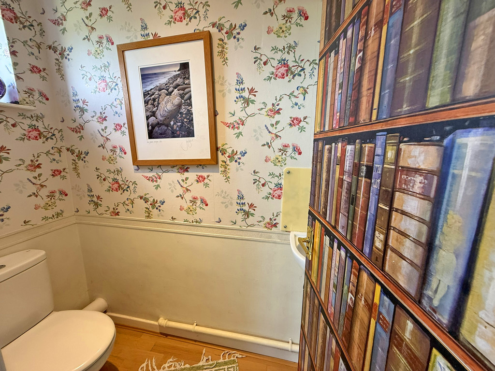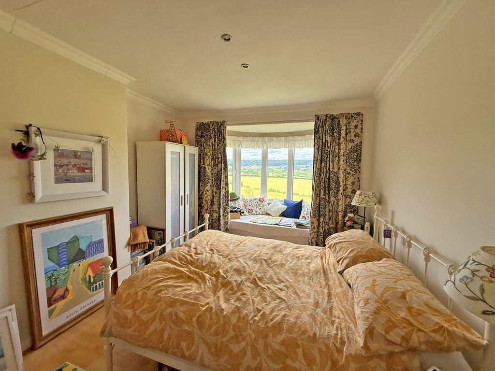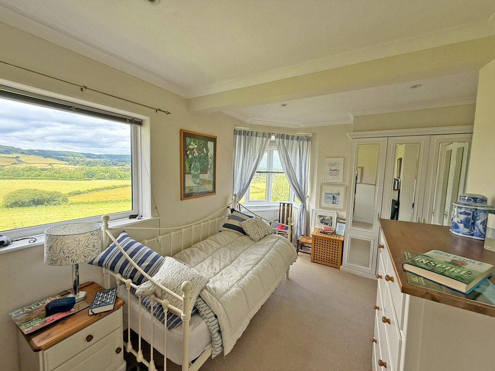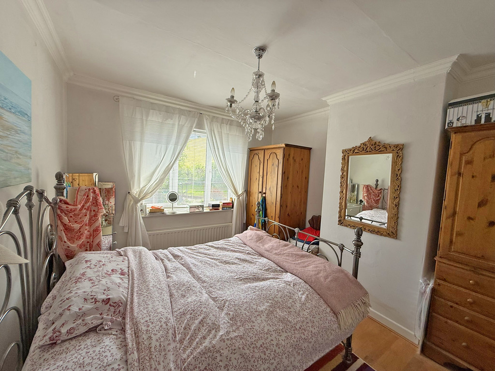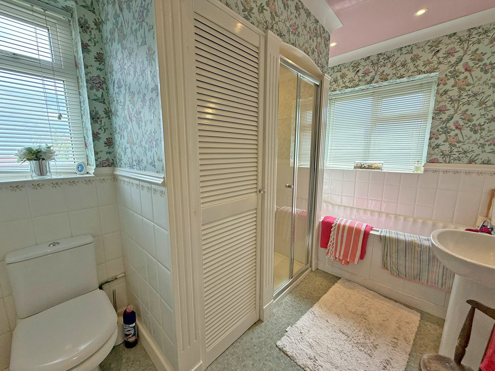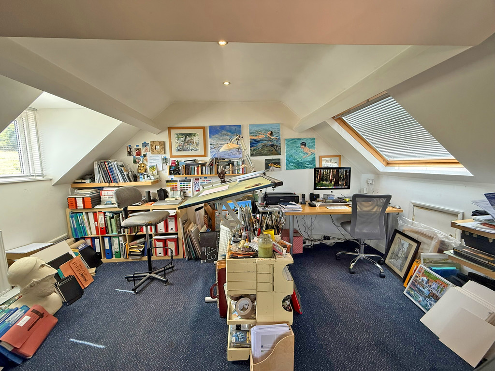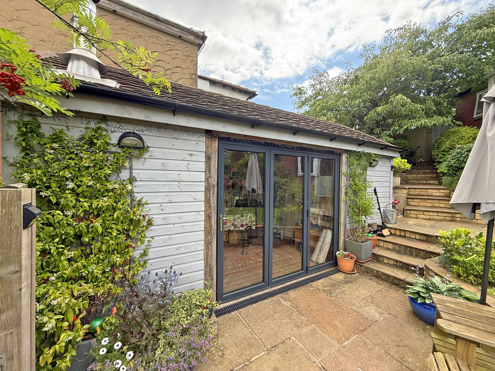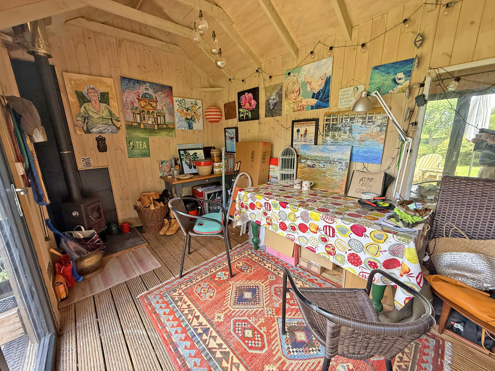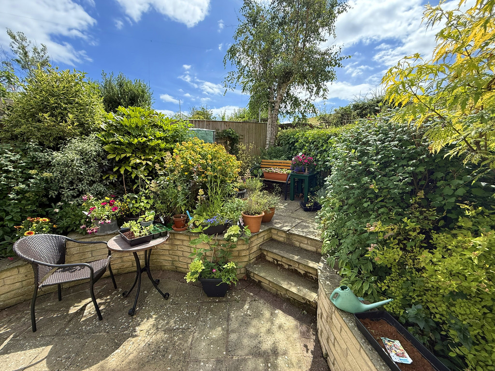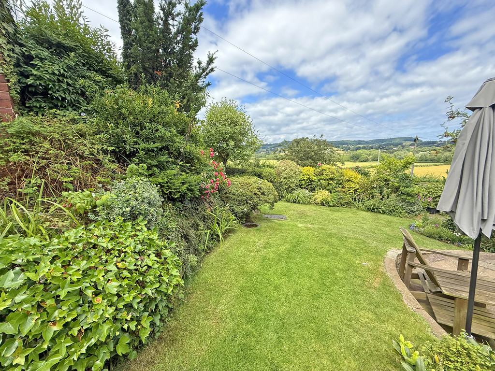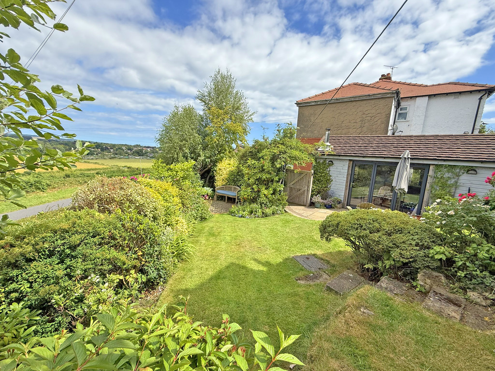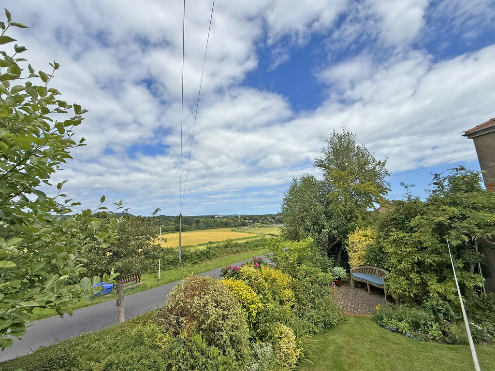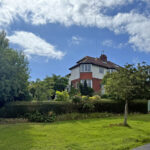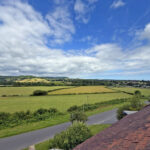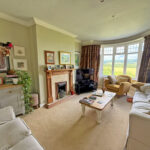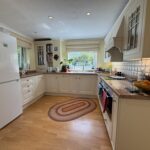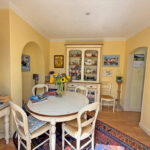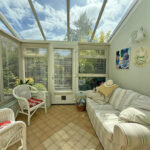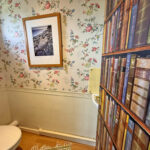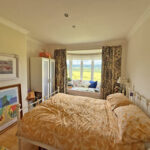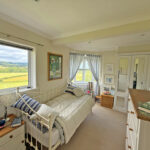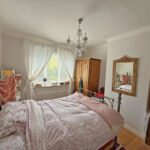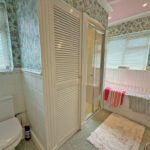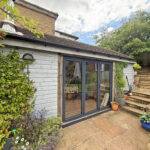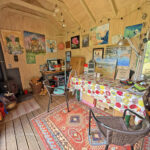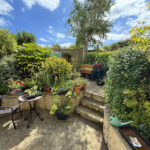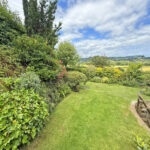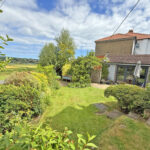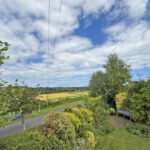Red Scar Lane, Newby, Scarborough
Property Features
- Amazing Views
- Three Bedrooms
- Gardens And Studio
- Conservatory
Full Details
MAIN DESCRIPTION WE welcome to the market a SUBSTANTIAL SEMI DETACHED property set within the DESIRABLE North side of Scarborough. This WELL PRESENTED property offers lots of CHARACTER and benefits from a BAY FRONTED lounge, well fitted kitchen, a dining room leading to a south facing conservatory, and a ground floor office/snug and w/c. There are THREE BEDROOMS and a FAMILY BATHROOM on the first floor and a third floor STUDIO ( currently used as an office), GARDENS , drive and a SUMMER HOUSE with a LOG BURNER. In addition, this property benefits from stunning open countryside views form the garden and the house. The property when briefly described comprises entrance hall, bay fronted lounge, rear facing dining room, conservatory, kitchen, office and w/c to the ground floor, utility room and cellar to the floor below. On the first floor are three well appointed bedrooms and a family bathroom. On the floor above is a large loft room currently utilised as a home studio with magnificent views and eaves storage. The House sits on an elevated plot with mature lawned gardens, various seating areas a fantastic garden studio with bi-fold doors and log burner, there is also a driveway.
LOWER GROUND FLOOR
UTILITY ROOM
GROUND FLOOR
HALLWAY
LOUNGE 17' 9" x 11' 2" (5.41m x 3.4m)
DINING ROOM 10' 2" x 8' 10" (3.1m x 2.69m)
CONSERVATORY 9' 2" x 8' 2" (2.79m x 2.49m)
KITCHEN 14' 1" x 10' 6" (4.29m x 3.2m) max
OFFICE
WC
SIDE PORCH
FIRST FLOOR
BEDROOM 15' 1" x 10' 2" (4.6m x 3.1m)
BEDROOM 12' 2" x 10' 2" (3.71m x 3.1m)
BEDROOM 14' 1" x 8' 2" (4.29m x 2.49m)
BATHROOM
SECOND FLOOR
STUDIO/LOFT ROOM 14' 5" x 13' 1" (4.39m x 3.99m)
OUTSIDE
GARDENS
GARDEN STUDIO
Make Enquiry
Please complete the form below and a member of staff will be in touch shortly.
