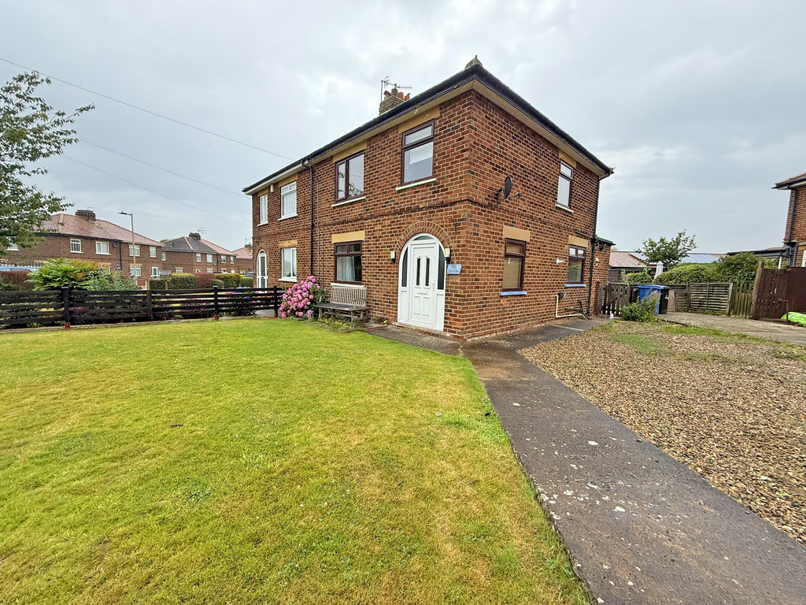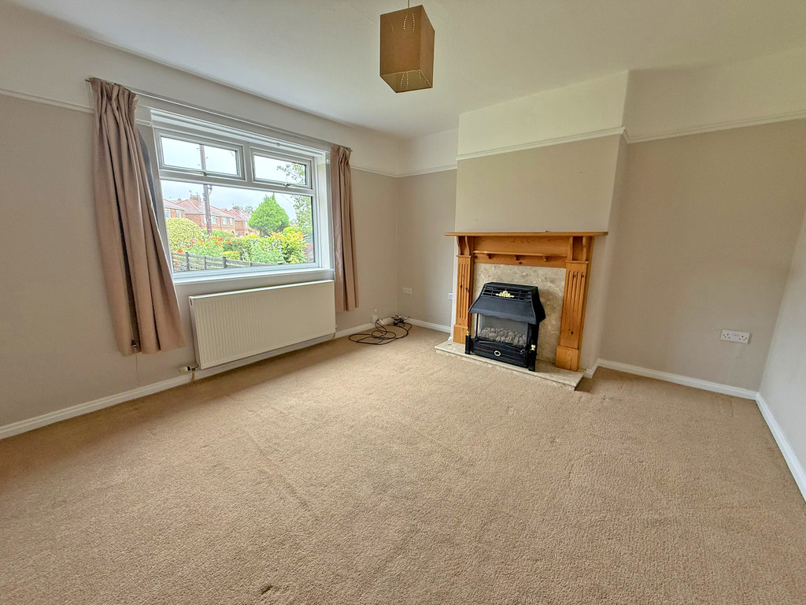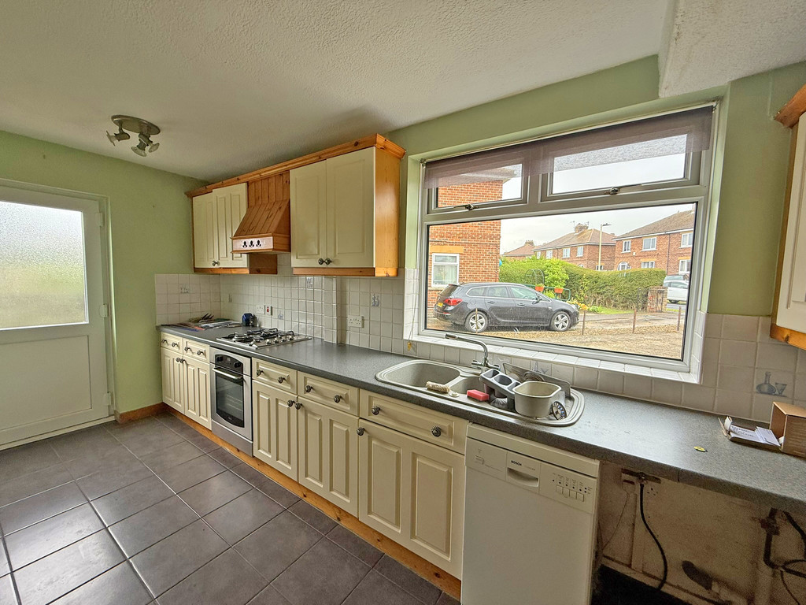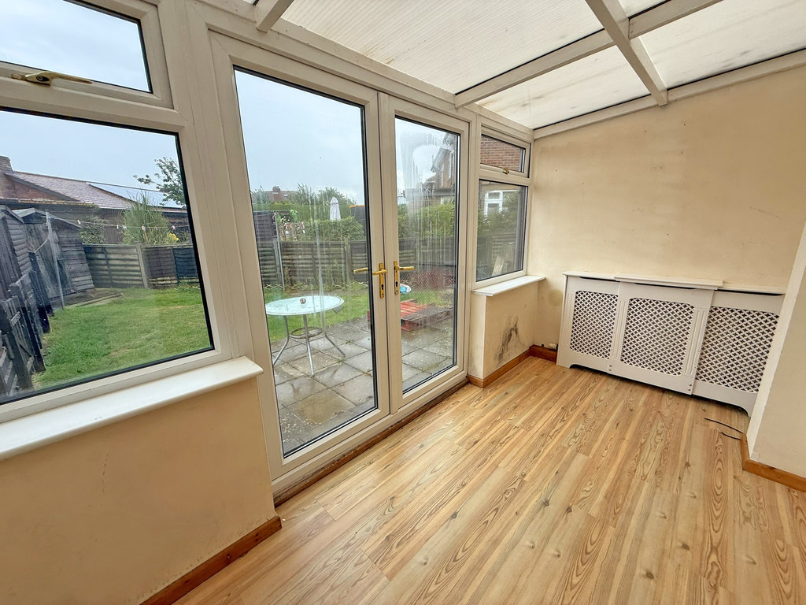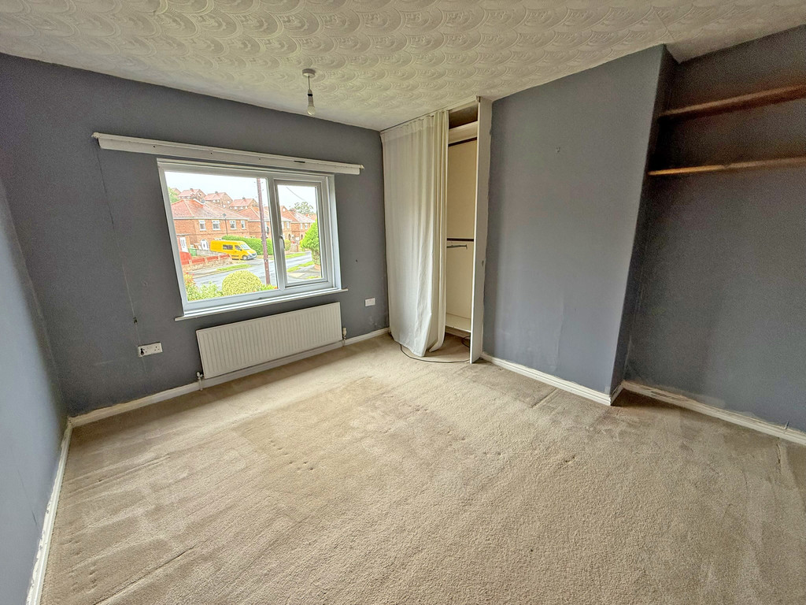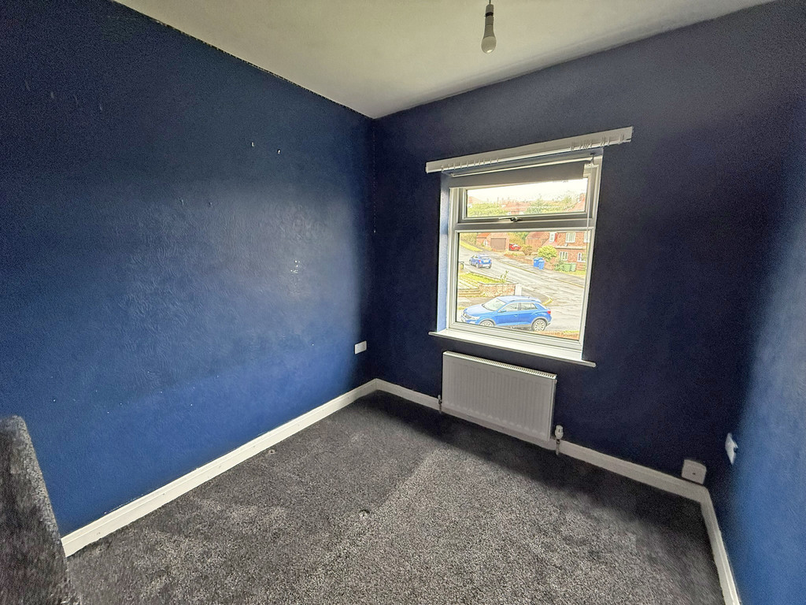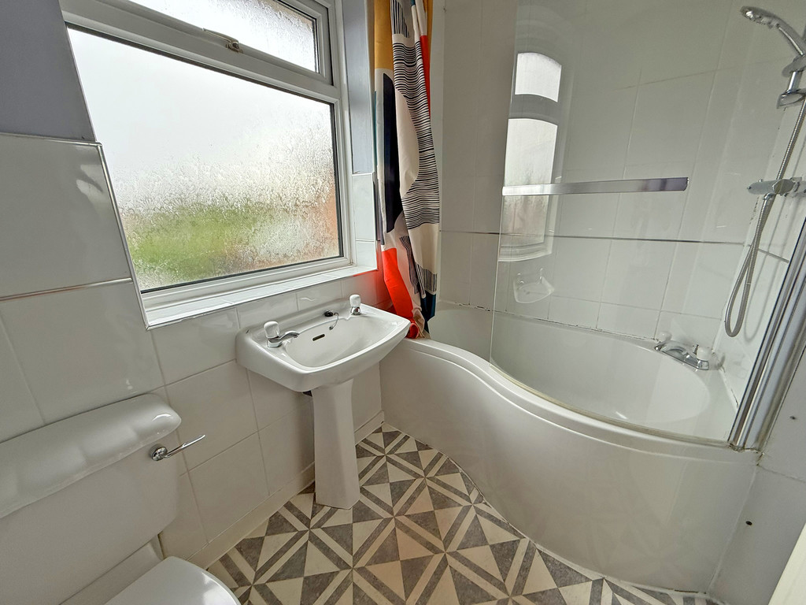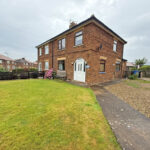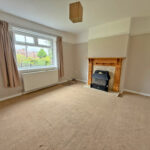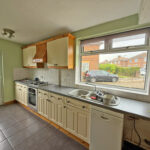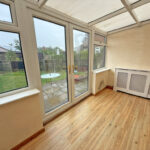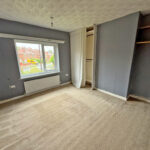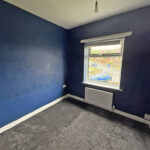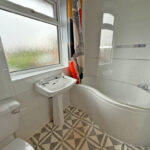The Whins, Newby, Scarborough
Property Features
- Semi-Detached House
- Three Bedrooms
- Two Reception Rooms
- Gardens And Parking
Full Details
MAIN DESCRIPTION ALWAYS POPULAR IN THIS WELL THOUGHT OF AREA OF NEWBY WITH ITS WEALTH OF AMENITIES CLOSE TO HAND. A THREE BEDROOM SEMI DETACHED HOUSE ON A CORNER PLOT WITH EXTENSIVE PARKING AND GARDENS. WELL BUILT PROPERTIES WITH A CONVENTIONAL LAYOUT OFFERING A GREAT FAMILY HOME. The property when briefly described comprises entrance hall, front facing lounge, rear facing dining room, kitchen and conservatory to the ground floor. Three well appointed bedrooms and a family bathroom on the first floor. Gardens to the outside and plenty of off street parking.
GROUND FLOOR
HALLWAY
LOUNGE 13' 2" x 11' 10" (4.01m x 3.61m)
DINING ROOM 11' x 10' 5" (3.35m x 3.18m)
CONSERVATORY 12' 2" x 5' 9" (3.71m x 1.75m)
KITCHEN 14' 9" x 8' 8" (4.5m x 2.64m)
FIRST FLOOR
LANDING
BEDROOM 11' 10" x 11' 5" (3.61m x 3.48m)
BEDROOM 11' 5" x 11' (3.48m x 3.35m)
BEDROOM 8' 10" x 7' 8" (2.69m x 2.34m)
BATHROOM
OUTSIDE
GARDENS
DRIVEWAY
Make Enquiry
Please complete the form below and a member of staff will be in touch shortly.
