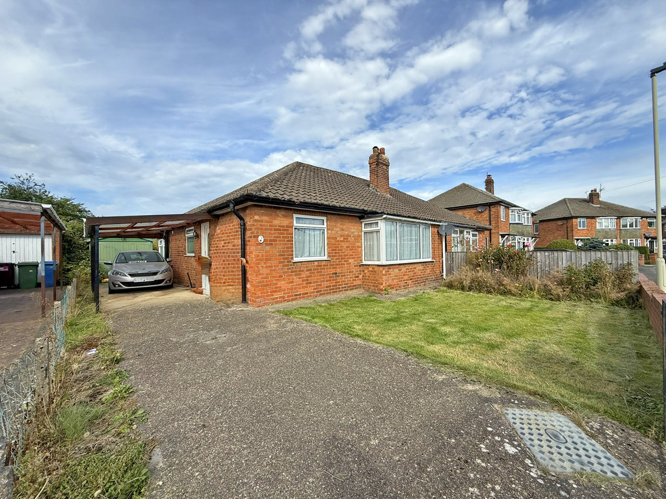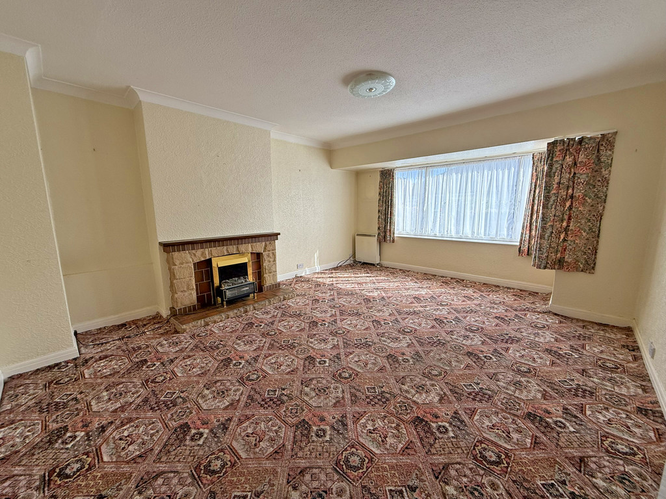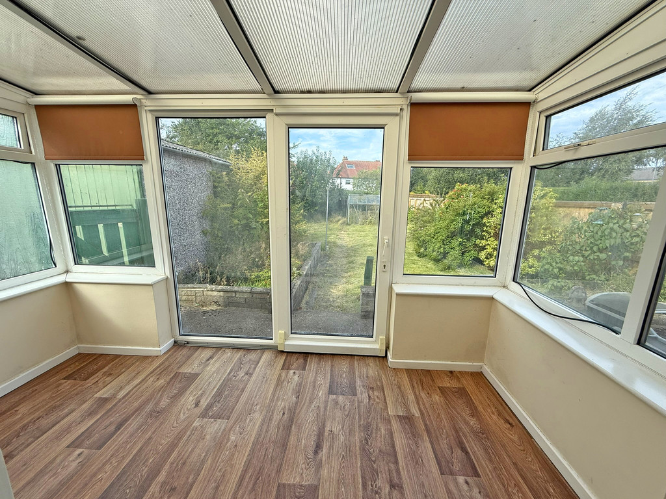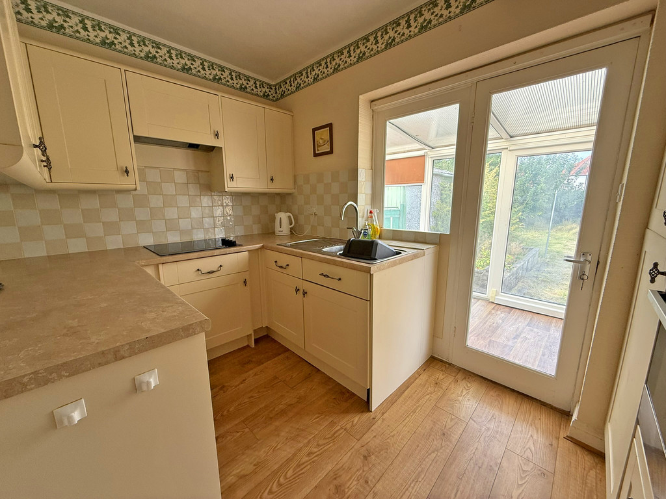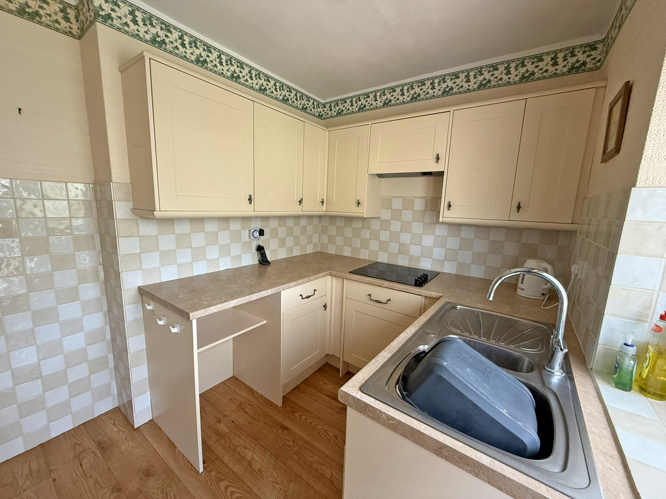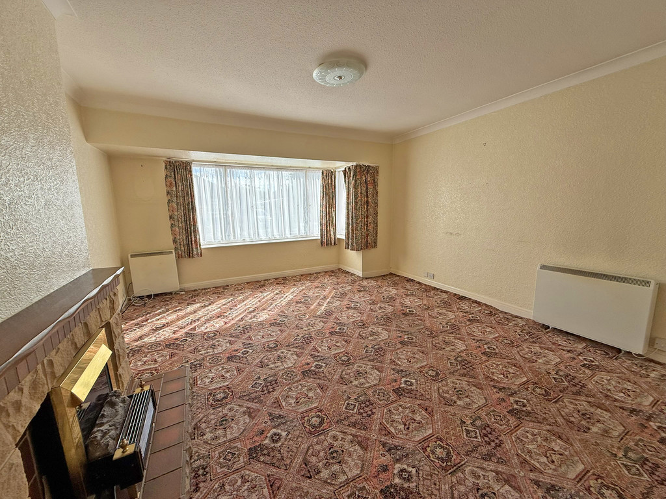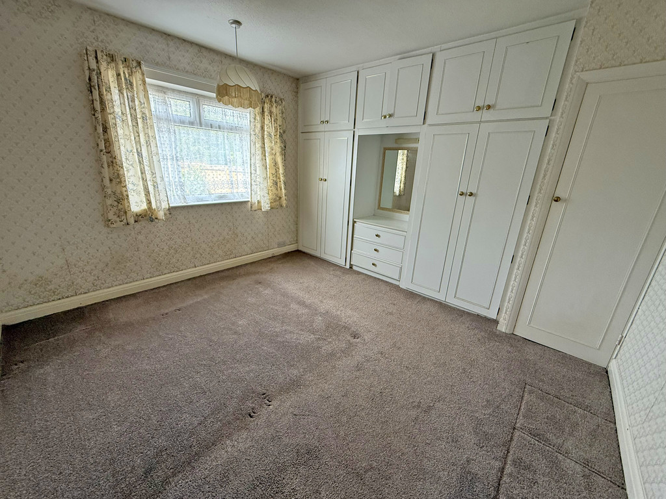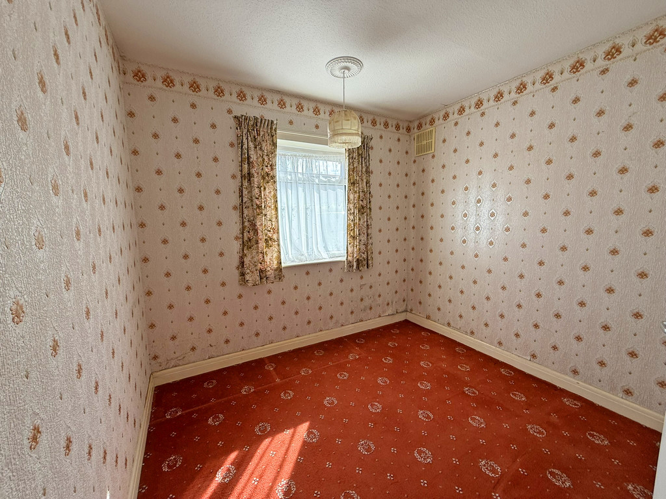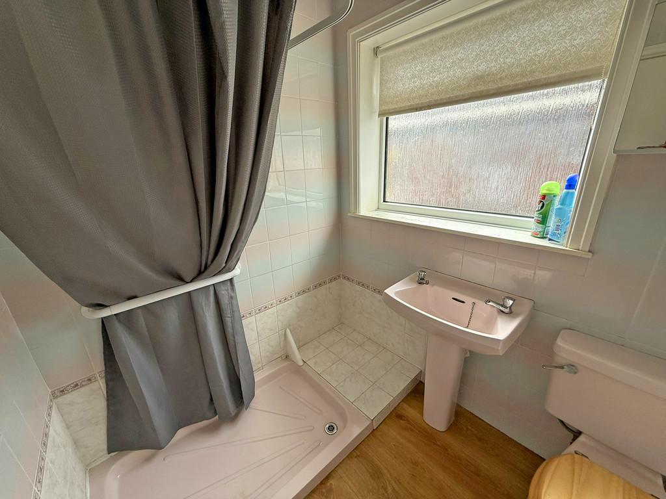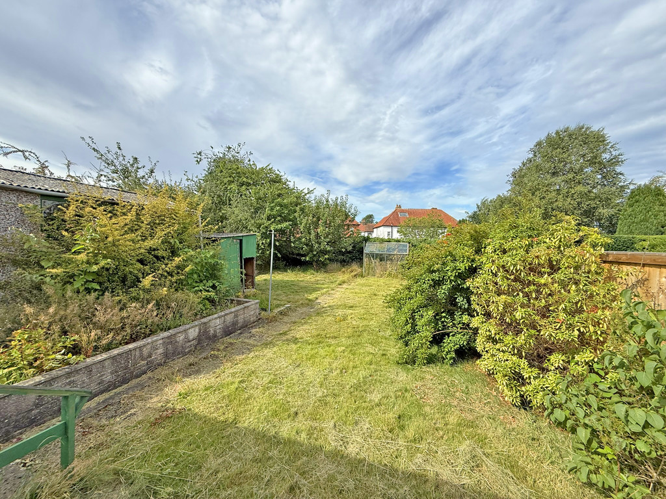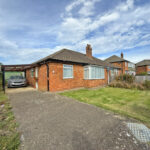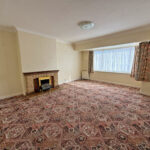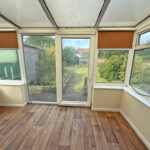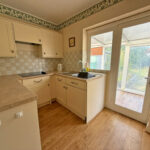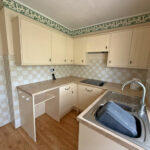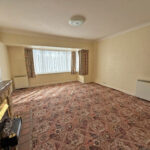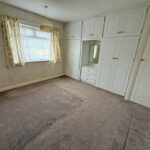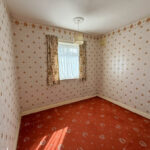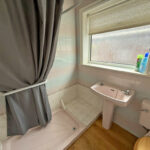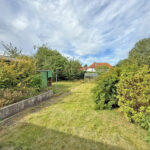Fairfield Crescent, Newby, Scarborough
Property Features
- Newby Location
- Two Bedrooms
- Bay Fronted Lounge
- Garage And Gardens
Full Details
MAIN DESCRIPTION SITUATED ON THIS POPULAR CRESCENT IN THE NORTH SIDE AREA OF NEWBY, WITH ITS WEALTH OF LOCAL AMENITIES CLOSE TO HAND INCLUDING, SUPERMARKET, DENTIST, DOCTORS, LIBRARY AND PHARMACY. THIS TWO BEDROOM SEMI DETACHED BUNGALOW NEEDS SOME SYMPATHETIC UPGRADING AND WILL MAKE A PERFECT RETIREMENT HOME ONCE COMPLETE. The bungalow when briefly described comprises entrance lobby, hallway, bay fronted lounge, two bedrooms, kitchen and conservatory, there is also a boarded loft space with skylight window. To the outside of the property is a front garden mainly laid to lawn, driveway with covered car port, and garage. Large rear garden with paved patio, lawn and greenhouse.
GROUND FLOOR
ENTRANCE LOBBY
HALLWAY
LOUNGE 17' 4" x 13' 9" (5.28m x 4.19m)
KITCHEN 10' 9" x 6' 9" (3.28m x 2.06m)
CONSERVATORY 11' 4" x 5' 6" (3.45m x 1.68m)
BEDROOM 12' 2" x 12' 1" (3.71m x 3.68m)
BEDROOM 9' 2" x 8' 4" (2.79m x 2.54m)
BATHROOM 6' 3" x 5' 5" (1.91m x 1.65m)
OUTSIDE
GARAGE
GARDENS
Make Enquiry
Please complete the form below and a member of staff will be in touch shortly.
