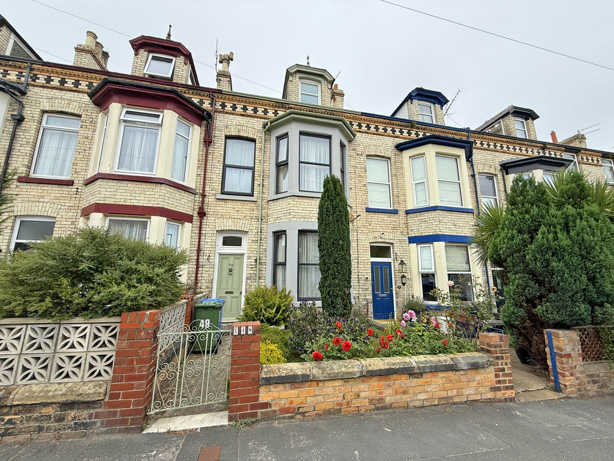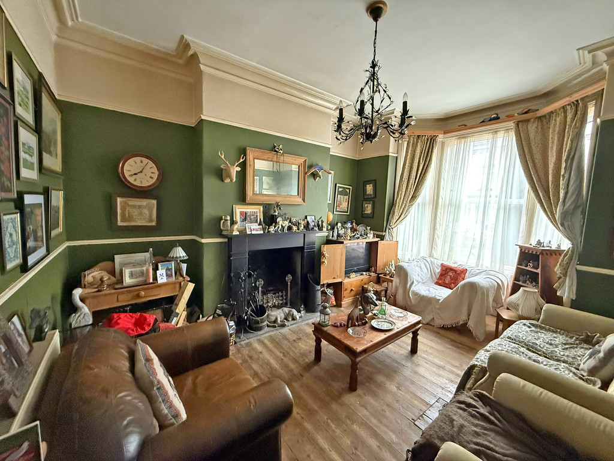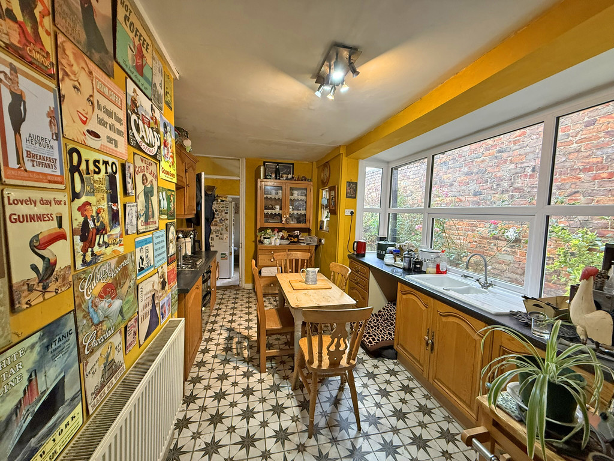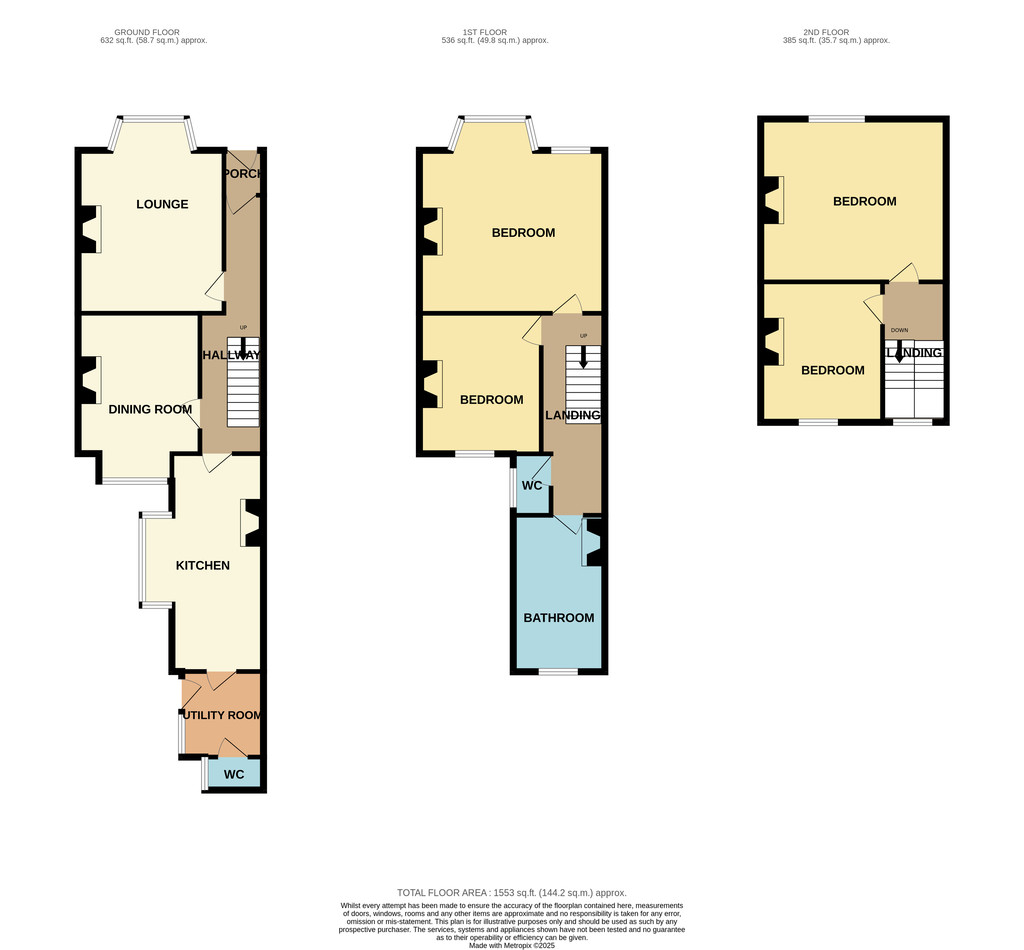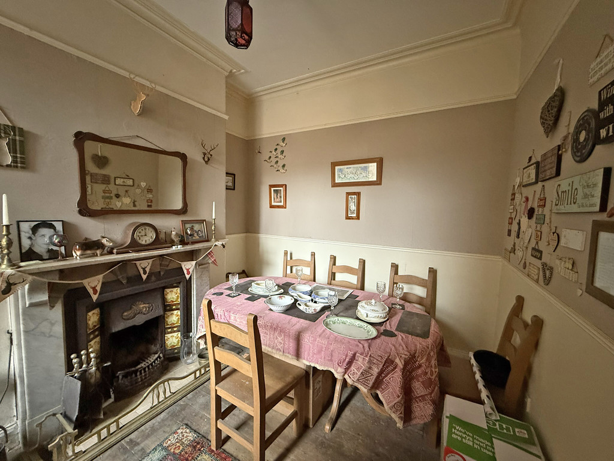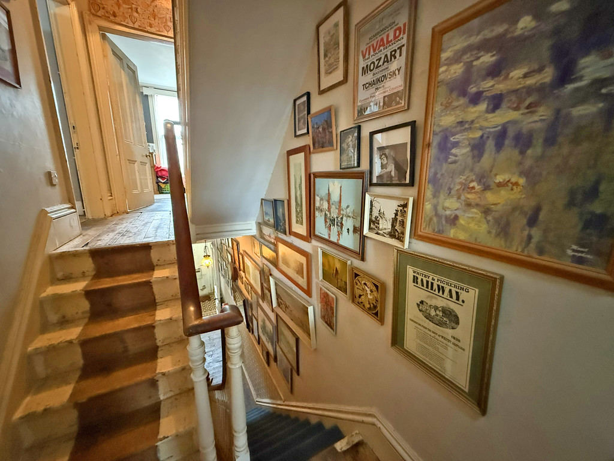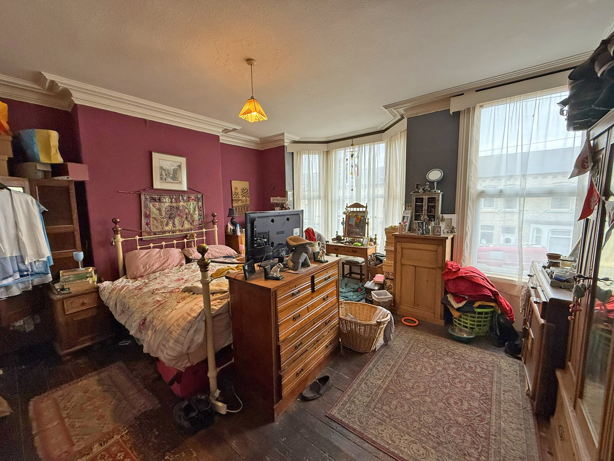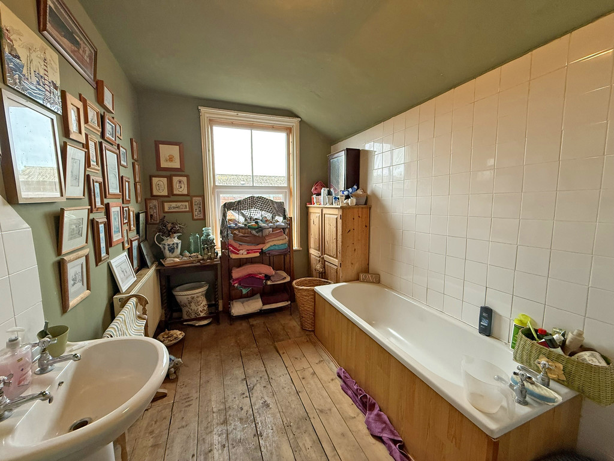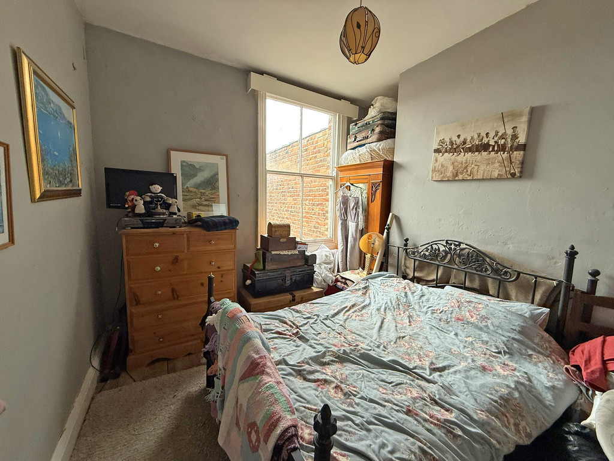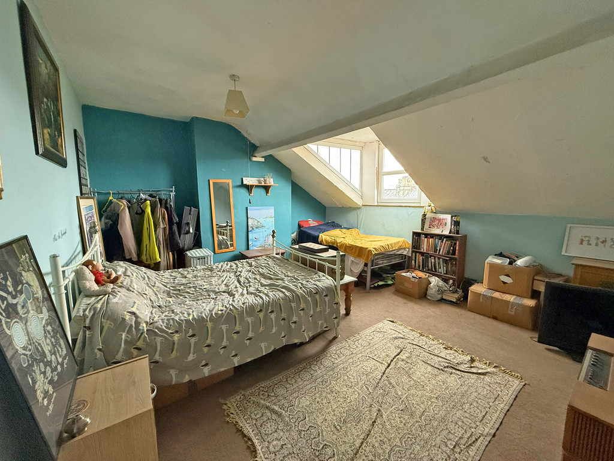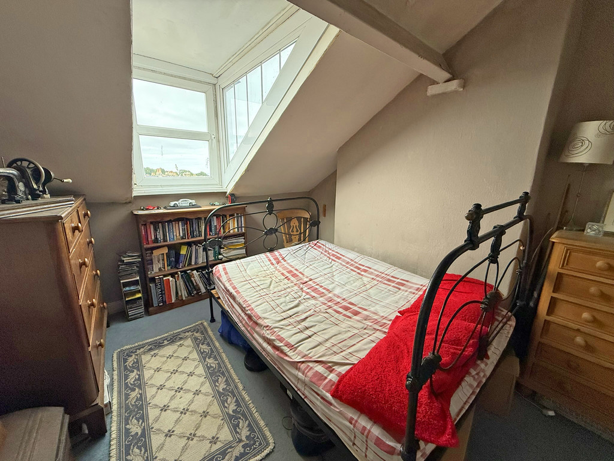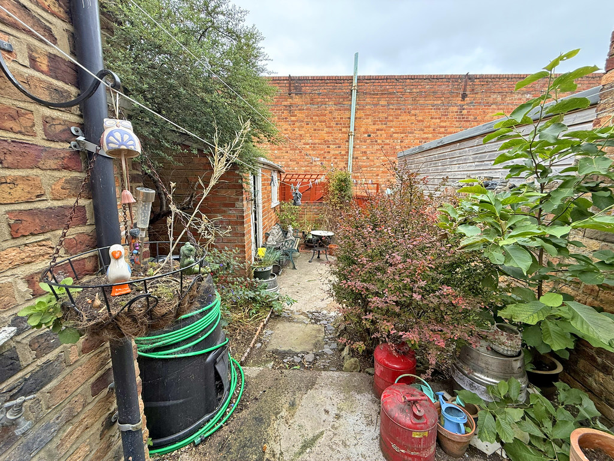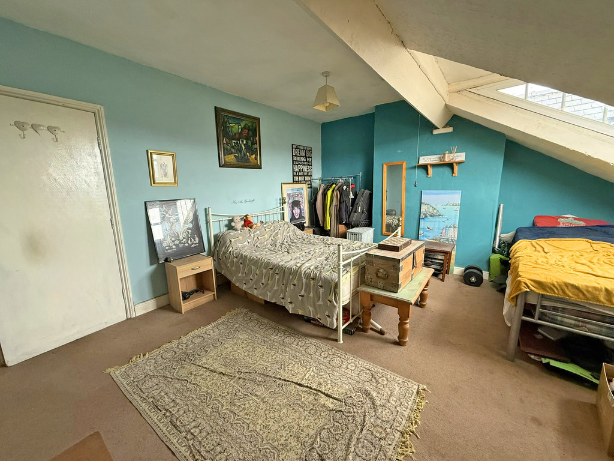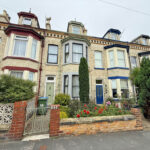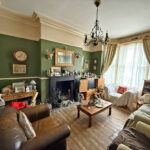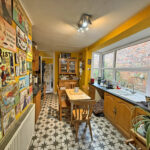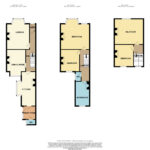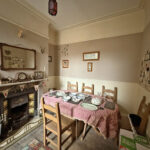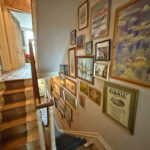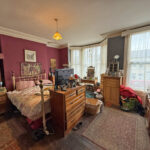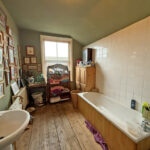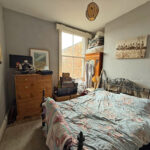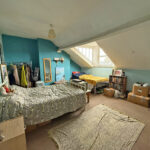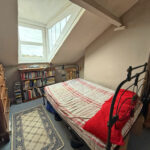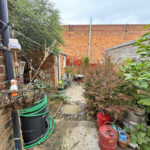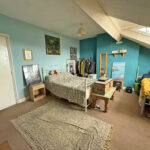Gladstone Street, Scarborough
Property Features
- Traditional Townhouse
- Four Double Bedrooms
- Two Large Reception Rooms
- Period Features
Full Details
MAIN DESCRIPTION PACKED FULL OF PERIOD FEATURES, CHARM AND CHARACTER, THIS LARGE FOUR BEDROOM MID TERRACED TOWNHOUSE WILL MAKE A LOVELY FAMILY HOME. SITUATED IN THIS POPULAR AREA WITH ALL OF THE TOWN CENTRES AMENITIES CLOSE TO HAND AND BOTH BAYS. LARGE PROPORTIONS AN ENCLOSED YARD TO THE REAR WITH OUTHOUSE. The property when briefly described comprises, entrance lobby, hallway, bay fronted lounge rear facing dining room, breakfast kitchen, utility room and w/c to the ground floor. On the first floor is the large principal bedroom, further double bedroom, bathroom and separate w/c. On the second floor are two further double bedrooms with dormer windows to both. Enclosed yard to the rear with outhouse storage and front fore garden.
GROUND FLOOR
ENTRANCE LOBBY
HALLWAY
LOUNGE 16' 4" x 13' 8" (4.98m x 4.17m) into bay
DINING ROOM 14' 3" x 10' 5" (4.34m x 3.18m) into bay
KITCHEN/BREAKFAST ROOM 18' 4" x 10' 2" (5.59m x 3.1m) Into bay
UTILITY ROOM
WC
FIRST FLOOR
LANDING
BEDROOM 16' 3" x 16' 2" (4.95m x 4.93m) into bay
BEDROOM 11' 8" x 10' 4" (3.56m x 3.15m)
BATHROOM 13' 9" x 7' 6" (4.19m x 2.29m)
WC
SECOND FLOOR
LANDING
BEDROOM 16' 3" x 13' 9" (4.95m x 4.19m)
BEDROOM 11' 8" x 10' 4" (3.56m x 3.15m)
OUTSIDE
REAR YARD
OUTHOUSE/STORE
Make Enquiry
Please complete the form below and a member of staff will be in touch shortly.
