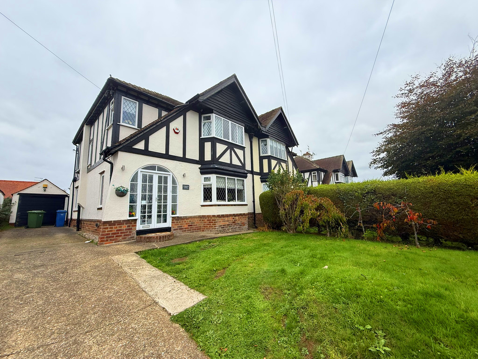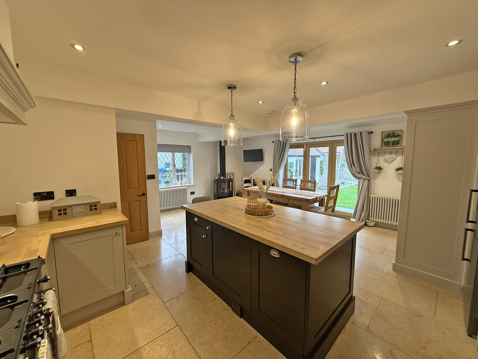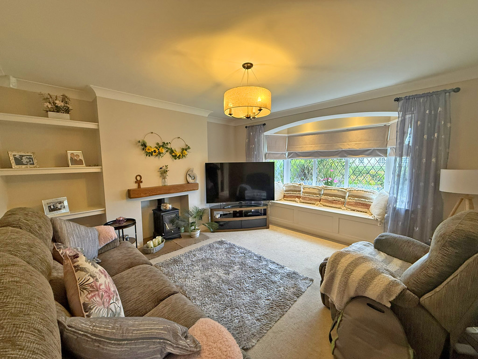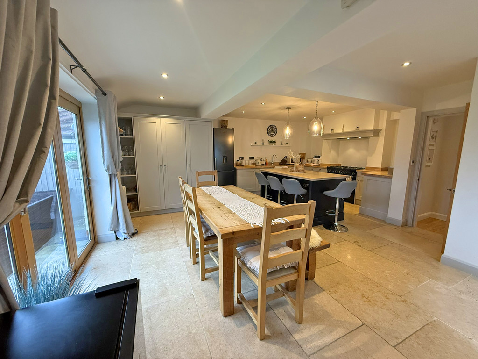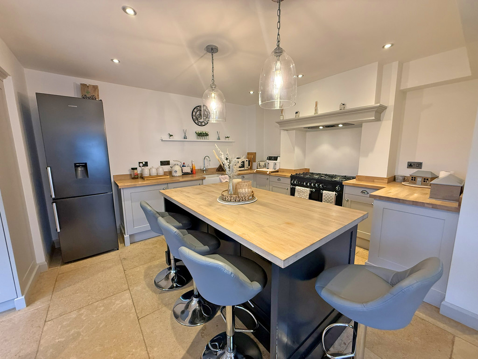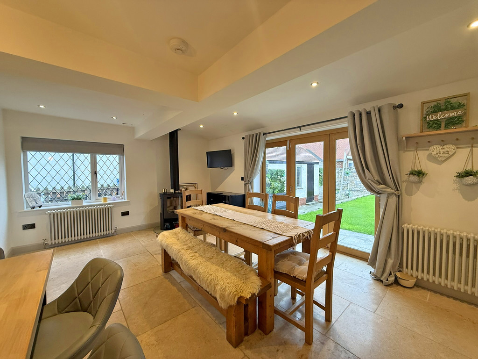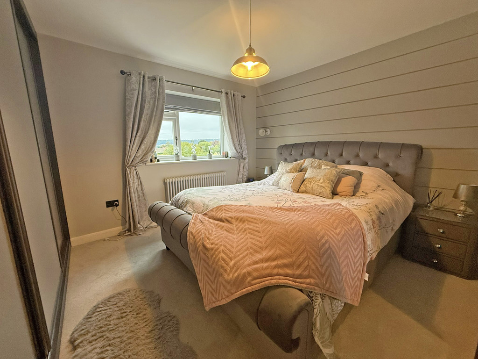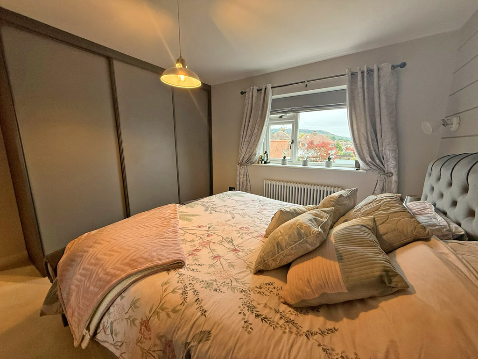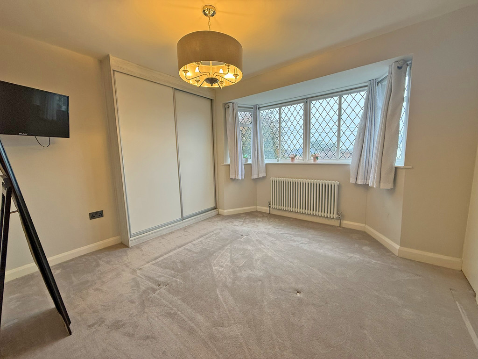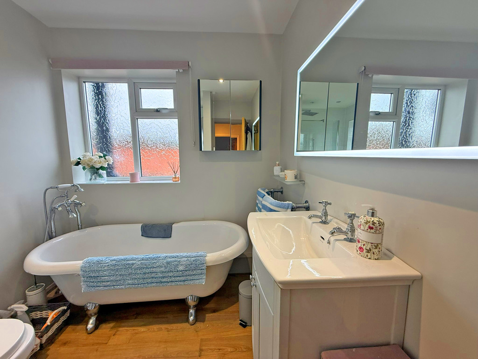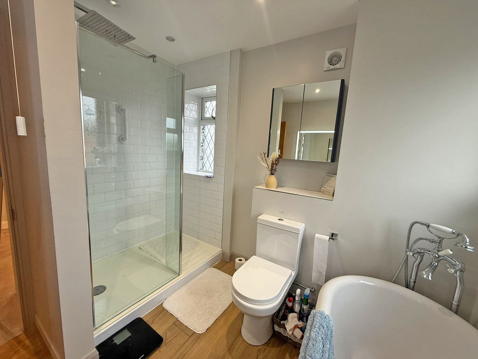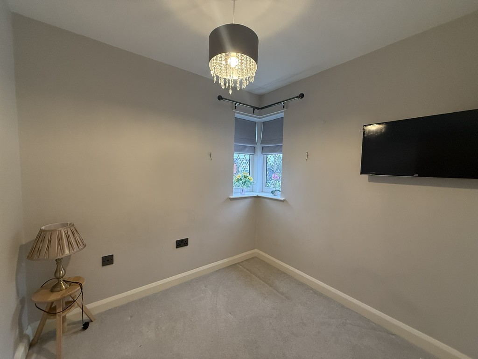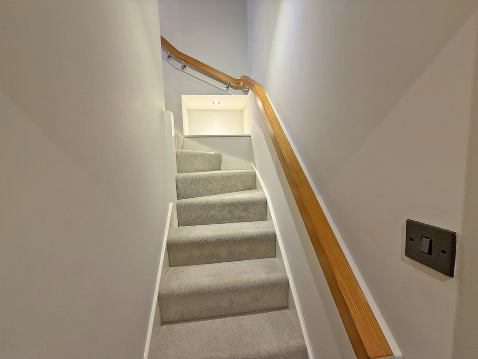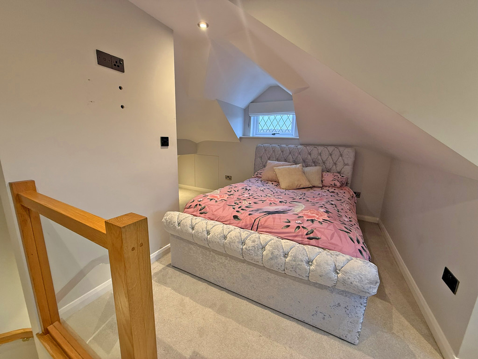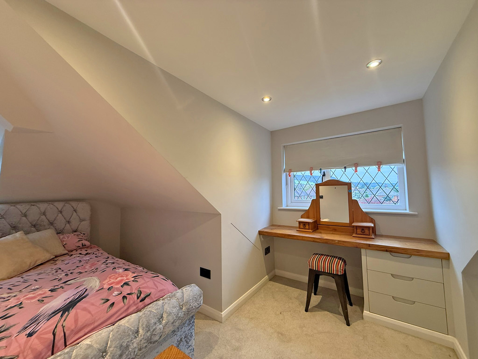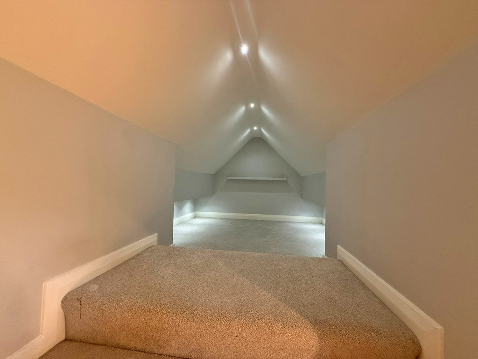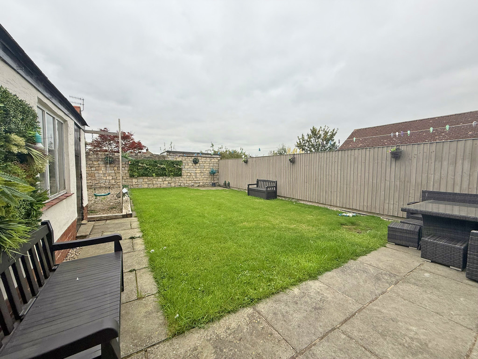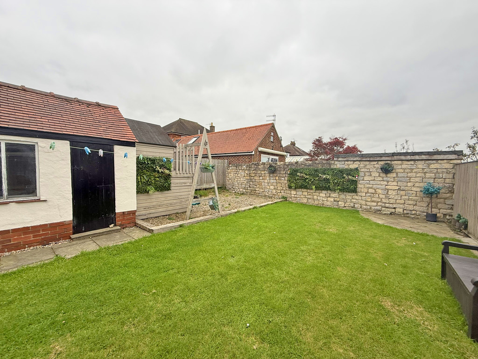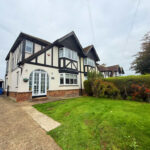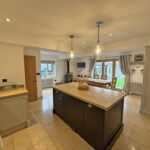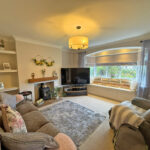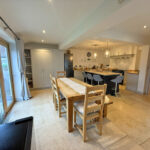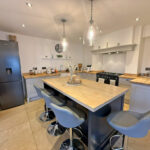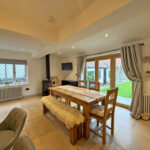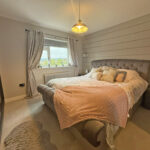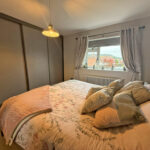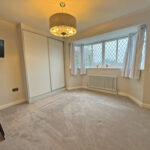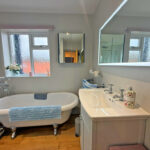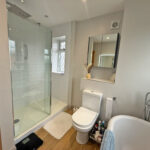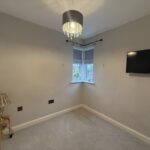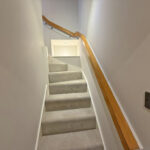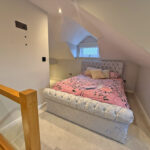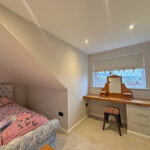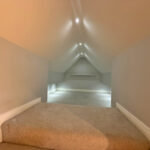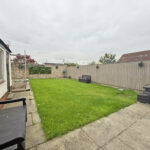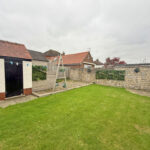Newby, Scarborough
Property Features
- Semi-Detached House
- Four Bedrooms
- Extended Rear
- Garage And Gardens
Full Details
MAIN DESCRIPTION A SUPERB EXAMPLE OF THESE EVER POPULAR PROPERTIES, CONVENIENTLY LOCATED FOR ALL OF THE AMENITIES NEWBY HAS TO OFFER. PRESENTED TO A SUPERB STANDARD THROUGHOUT, WITH STUNNING OPEN PLAN KITCHEN DINER TO THE REAR, CONVERTED LOFT OFFERING THE PERFECT TEENAGE BEDROOM, LUXURIOUS BATHROOM AND A LOVELY ENCLOSED REAR GARDEN. The property when briefly described comprises, entrance porch, hallway, bay fronted lounge, ground floor w/c and a superb open plan extended kitchen diner to the ground floor. On the first floor are three well appointed bedrooms and a luxurious four piece bathroom including roll top bath and generous shower stall. On the floor above is the final bedroom, a clever loft conversion with plenty of built in storage presented to a great standard. To the outside of the property is a traffic light controlled driveway, lawned fore garden, enclosed rear garden with designated children's play area and garage.
GROUND FLOOR
ENTRANCE PORCH
HALLWAY
WC
LOUNGE 15' 9" x 14' 3" (4.8m x 4.34m)
KITCHEN/DINER 22' 6" x 20' 1" (6.86m x 6.12m) max
FIRST FLOOR
BEDROOM 13' 11" x 12' 4" (4.24m x 3.76m)
BEDROOM 14' 5" x 13' 10" (4.39m x 4.22m)
BEDROOM 8' 5" x 7' 2" (2.57m x 2.18m)
BATHROOM
SECOND FLOOR
BEDROOM 18' 2" x 12' 9" (5.54m x 3.89m) max
OUTSIDE
GARAGE
GARDENS
Make Enquiry
Please complete the form below and a member of staff will be in touch shortly.
