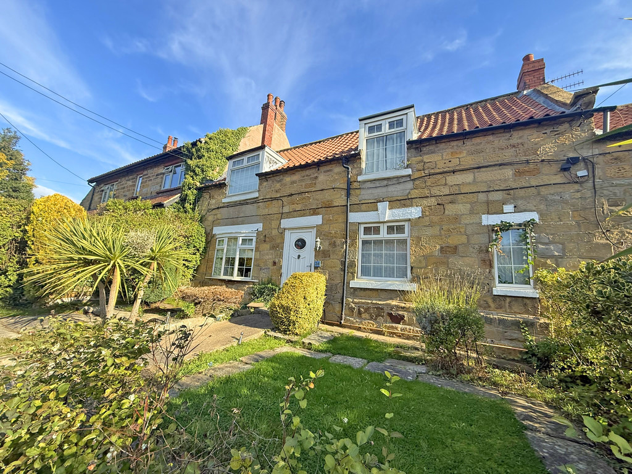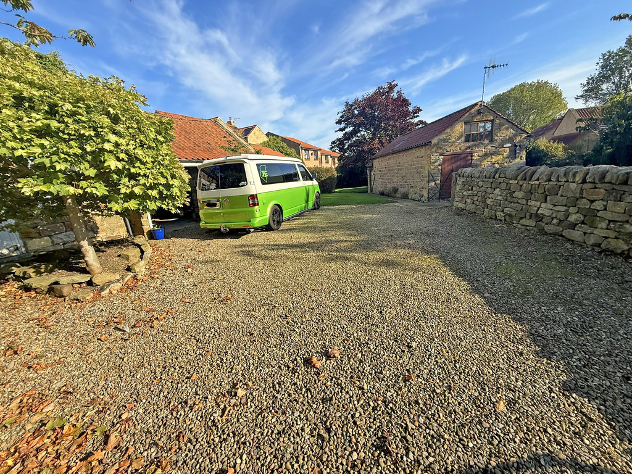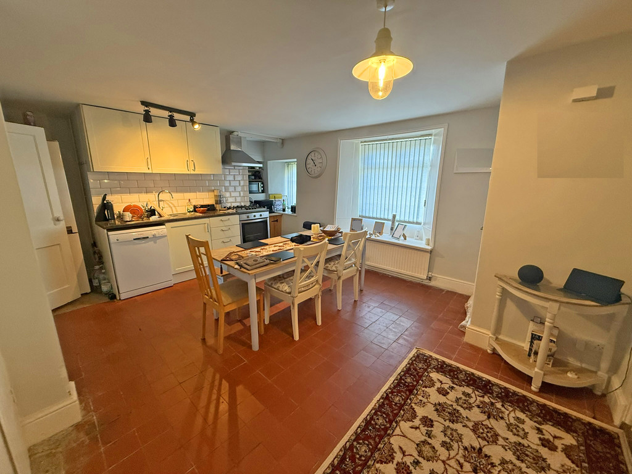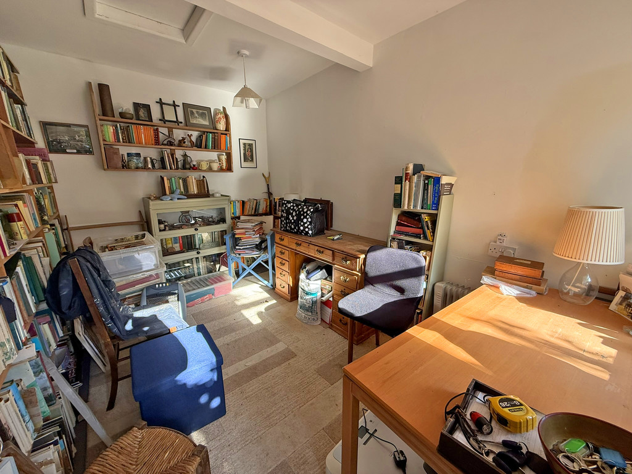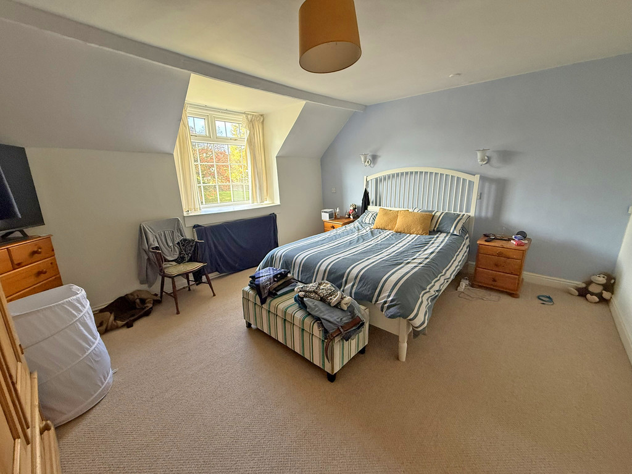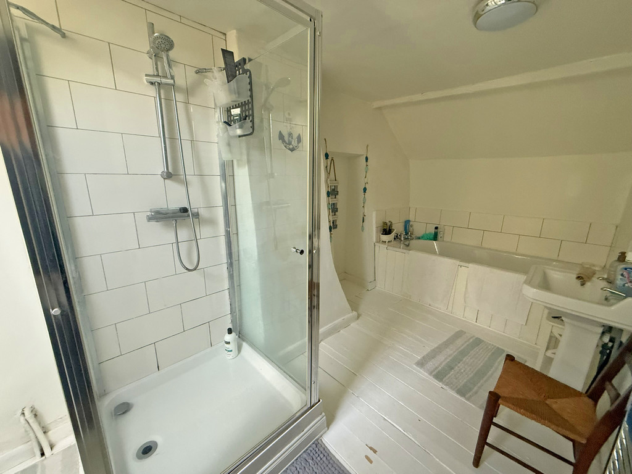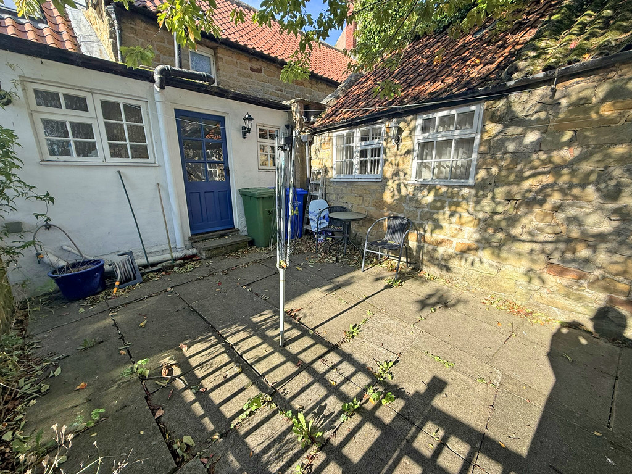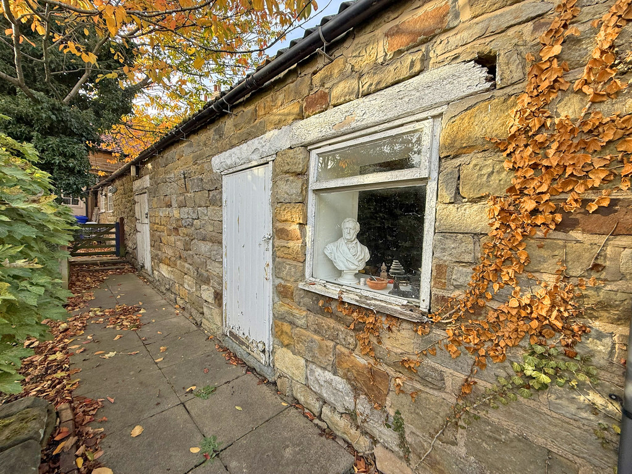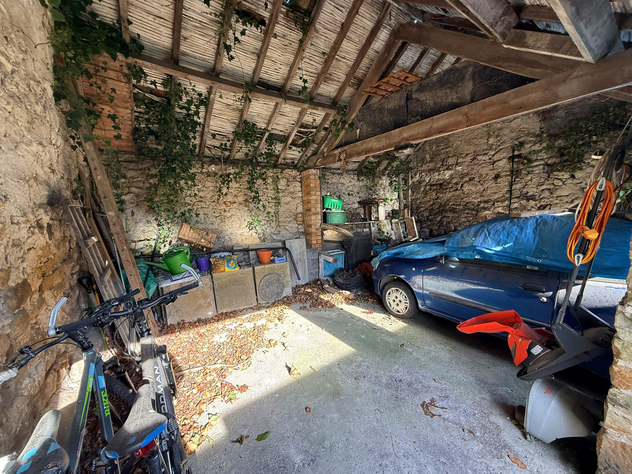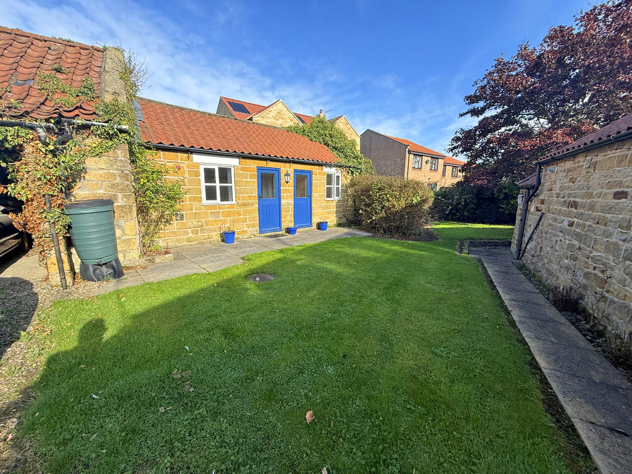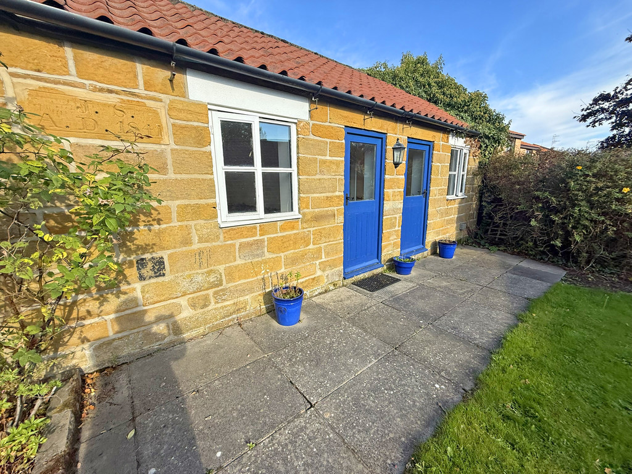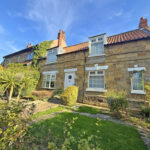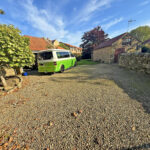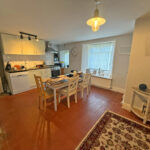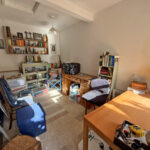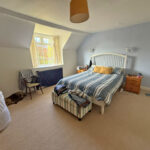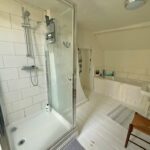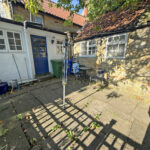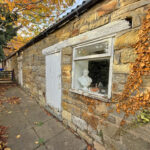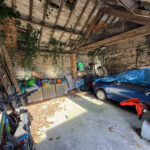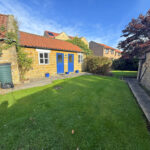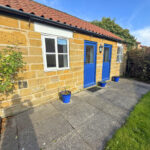High Street, Burniston, Scarborough
Property Features
- Three Bedrooms
- Further Accommodation Potential
- Home Office
- Gardens Garage And Workshop
Full Details
MAIN DESCRIPTION A CHARMING THREE BEDROOM STONE BUILT HOUSE IN THE CENTRE OF THIS BEAUTIFUL NORTH SIDE VILLAGE. WITH A RANGE OF OUT BUILDINGS TWO OF WHICH HAVE BEEN CONVERTED INTO FURTHER ACCOMMODATION AND NEED FURTHER REFURBISHMENT, HOME OFFICE, GARAGE AND GARDENS. The property when briefly described comprises entrance porch, farmhouse kitchen diner, large living room, rear hallway, w/c and ground floor bedroom with dressing area. On the first floor are two well appoint3ed bedrooms and a four piece bathroom. Cottage garden to the frontal aspect, extensive gated parking to the rear, office, workshop, garage and two former pigsties, previously converted to accommodation and lawned gardens.
GROUND FLOOR
ENTRANCE PORCH
FARMHOUSE KITCHEN 17' 9" x 13' 4" (5.41m x 4.06m)
LOUNGE 14' 5" x 12' 8" (4.39m x 3.86m)
REAR HALL
WC
BEDROOM 11' 9" x 9' 7" (3.58m x 2.92m)
DRESSING ROOM 5' 2" x 9' 7" (1.57m x 2.92m)
FIRST FLOOR
LANDING
BEDROOM 14' 9" x 12' 6" (4.5m x 3.81m)
BEDROOM 10' 4" x 9' 3" (3.15m x 2.82m)
BATHROOM 16' 3" x 7' (4.95m x 2.13m)
OUTSIDE
OFFICE 13' 6" x 8' 2" (4.11m x 2.49m)
GARAGE 20' x 13' 6" (6.1m x 4.11m)
WORKSHOP
PIG STY'S
GARDENS
PARKING
Make Enquiry
Please complete the form below and a member of staff will be in touch shortly.
