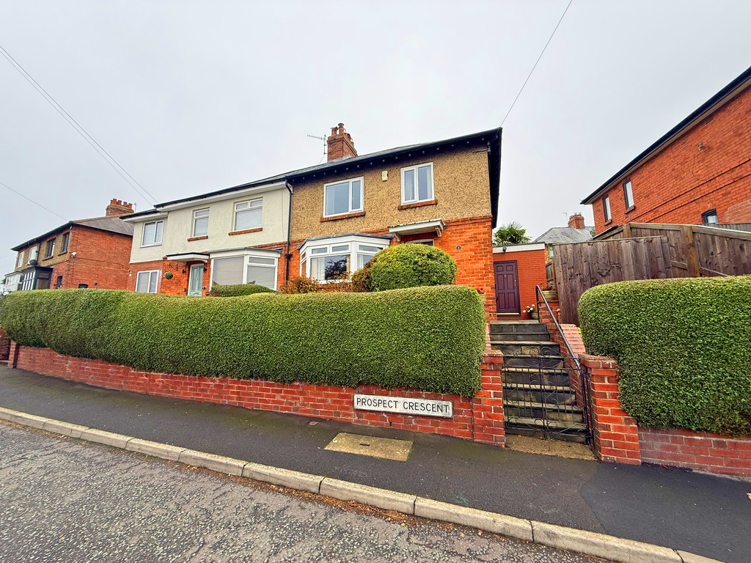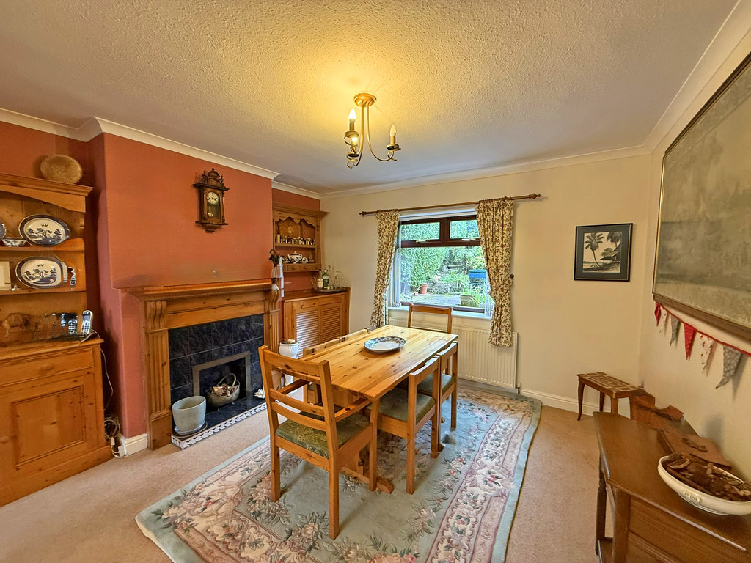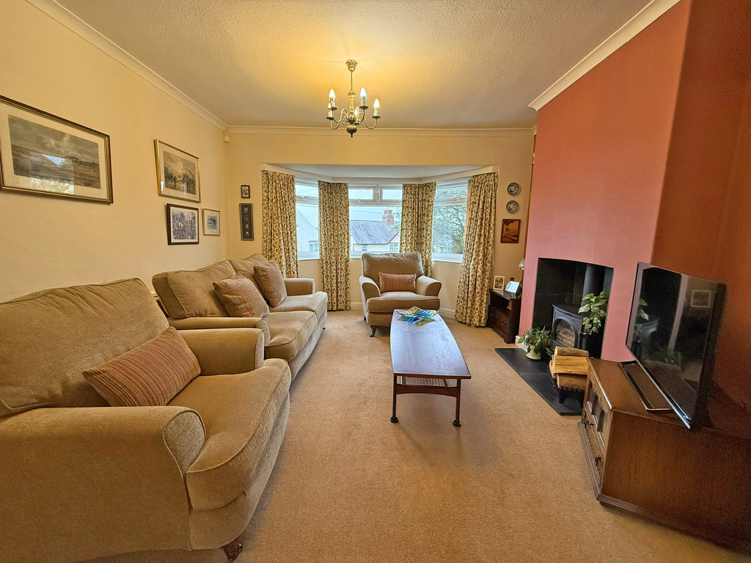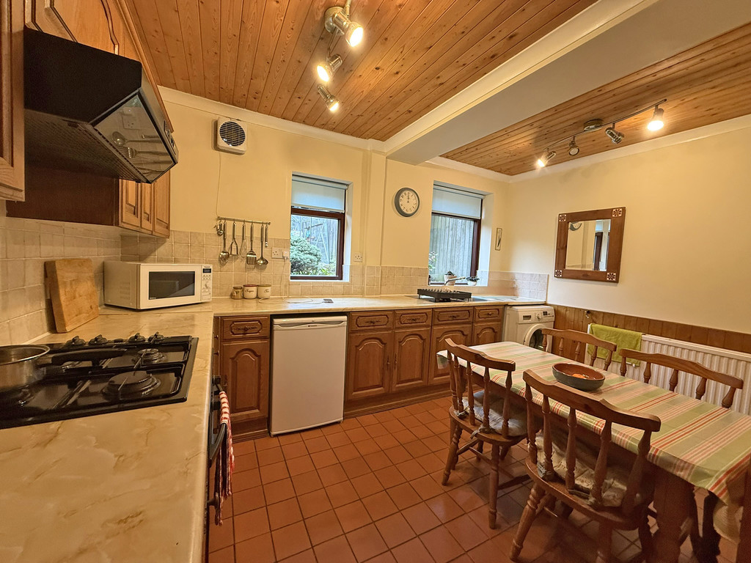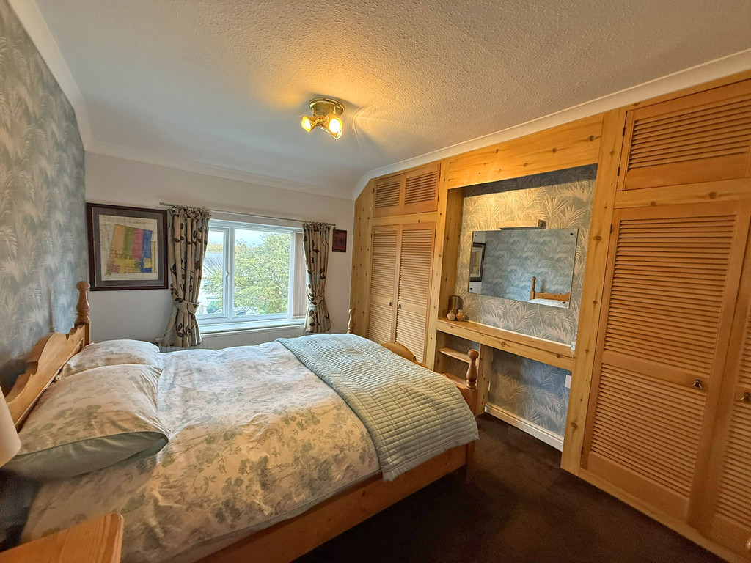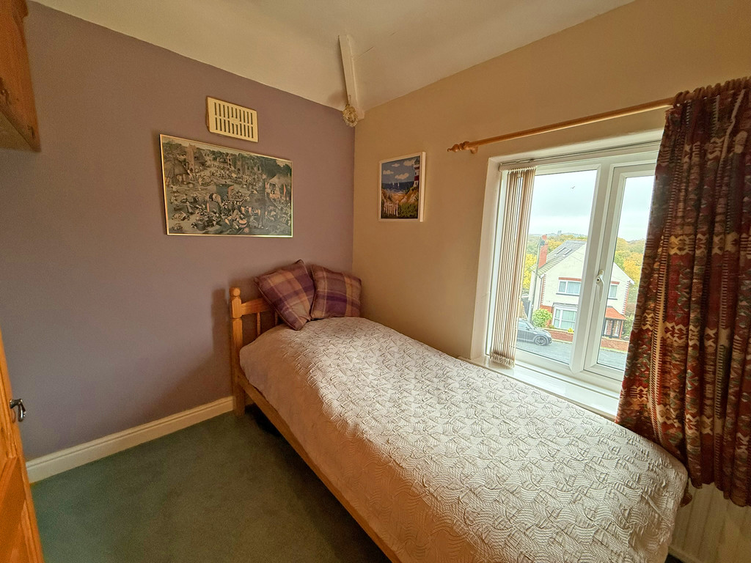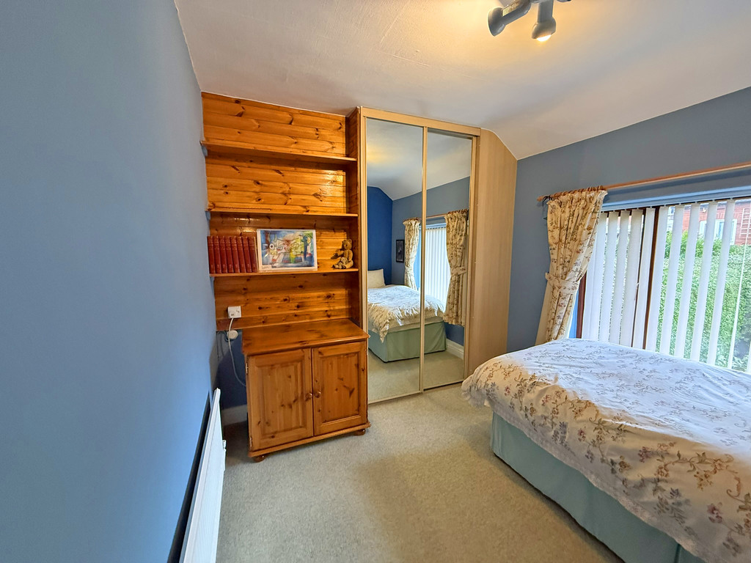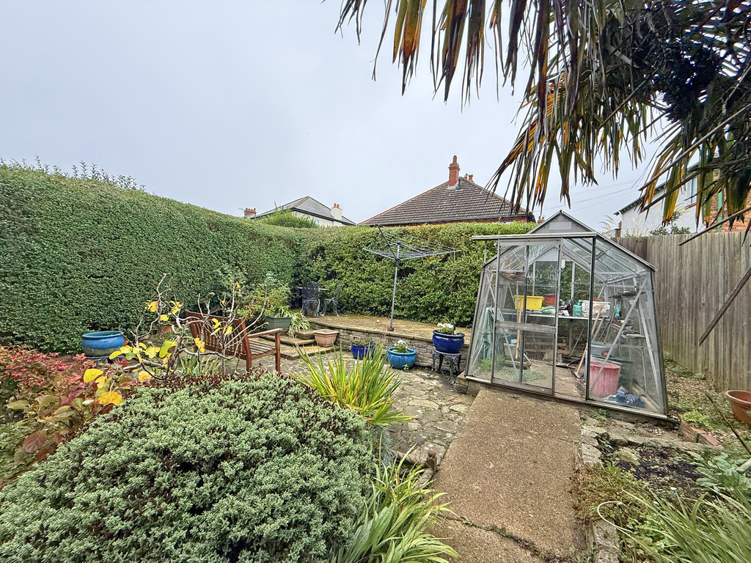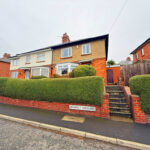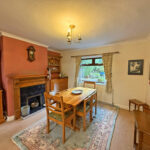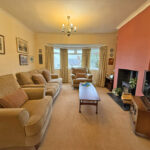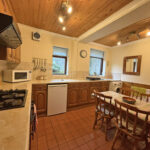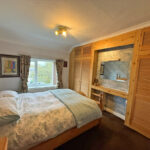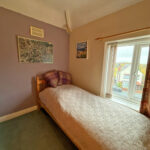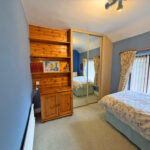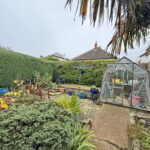Prospect Crescent, Scarborough
Property Features
- Semi-Detached House
- Three Bedrooms
- Open Plan Lounge/Diner
- Low Maintenance Gardens
- Recent New Roof
Full Details
MAIN DESCRIPTION LOVED AND CARED FOR BY THE SAME FAMILY FOR OVER 50 YEARS THIS INVITING FAMILY HOME HAS BEEN WELL MAINTAINED THROUGH THE YEARS AND NOW ALTHOUGH NEEDING SOME UPDATING COULD BE LIVED IN HAPPILY UPGRADING AS YOU GO. IN A GREAT LOCATION WITH THE TOWN CENTRE, NORTH BAY AND PEASHOLM ALL EASILY WITHIN WALKING DISTANCE, CASTLE VIEWS AND LOW MAINTENANCE GARDENS. Th property when briefly described comprises, entrance lobby, hallway, bay fronted lounge with wood burning stove open plan to the dining room at the rear and extended kitchen to the ground floor. On the first floor are three well appointed bedrooms, bathroom and a separate w/c. Low maintenance gardens mainly laid to paving with greenhouse.
GROUND FLOOR
ENTRANCE LOBBY
HALLWAY
LOUNGE 12' 4" x 12' 4" (3.76m x 3.76m)
DINING ROOM 12' 5" x 12' 8" (3.78m x 3.86m)
KITCHEN 12' 10" x 8' 9" (3.91m x 2.67m)
FIRST FLOOR
LANDING
BEDROOM 13' 5" x 11' (4.09m x 3.35m)
BEDROOM 11' x 8' 10" (3.35m x 2.69m)
BEDROOM 8' 5" x 7' 9" (2.57m x 2.36m)
BATHROOM
WC
OUTSIDE
GARDENS
Make Enquiry
Please complete the form below and a member of staff will be in touch shortly.
