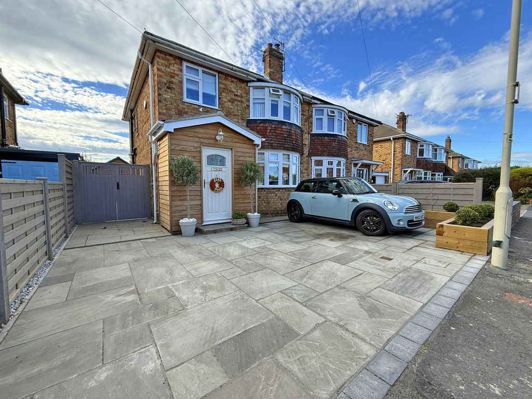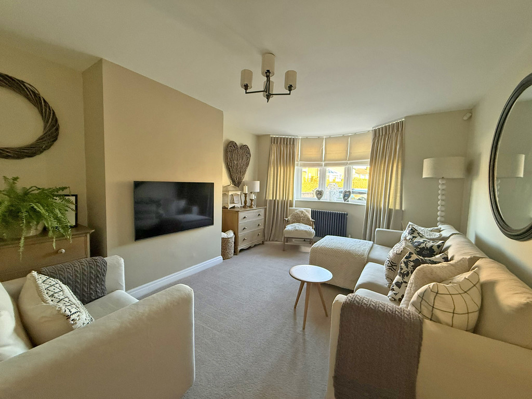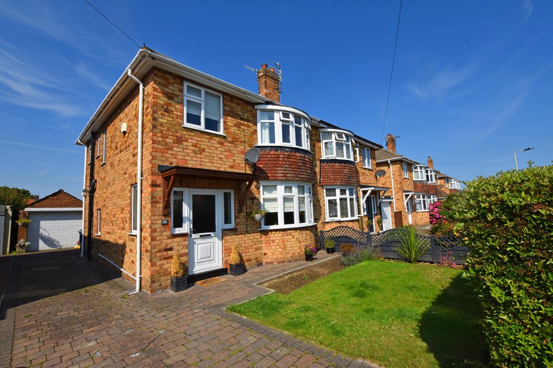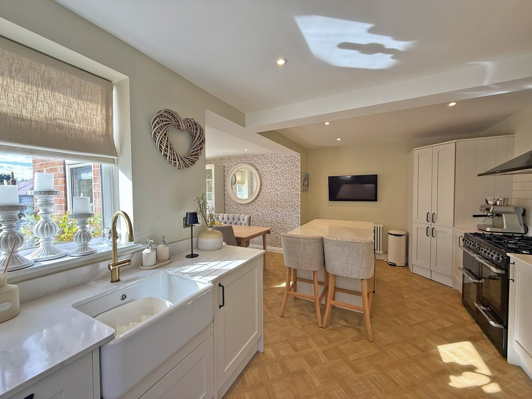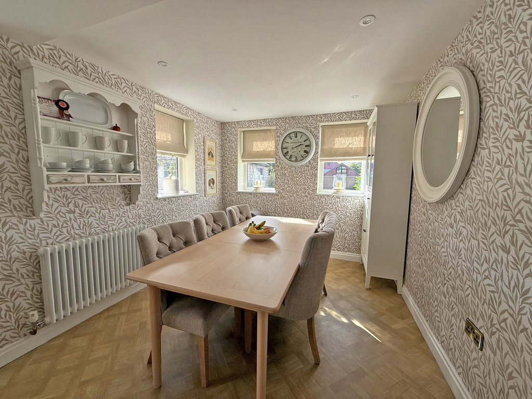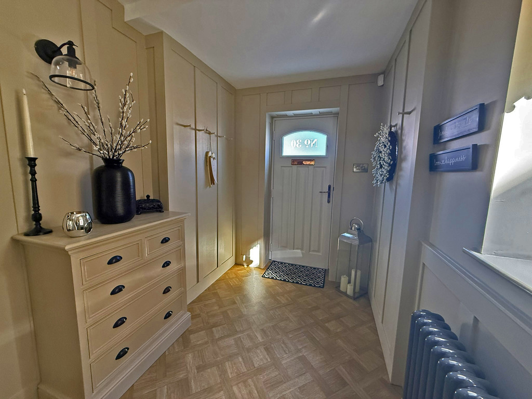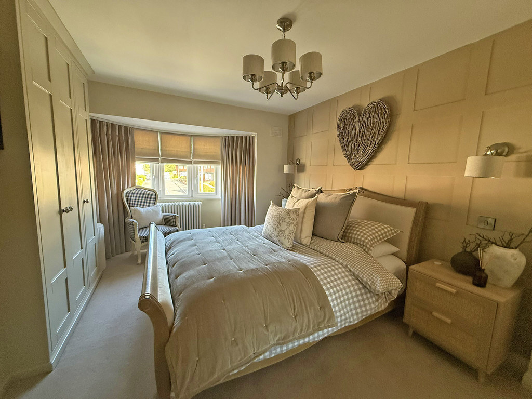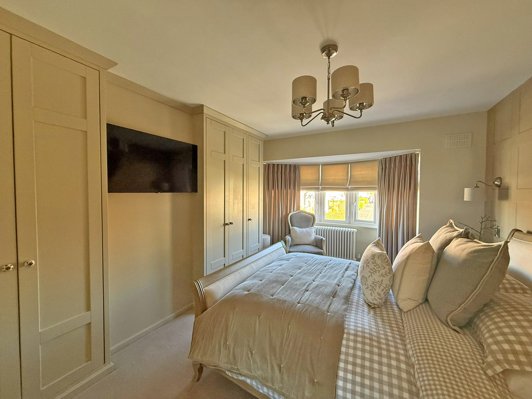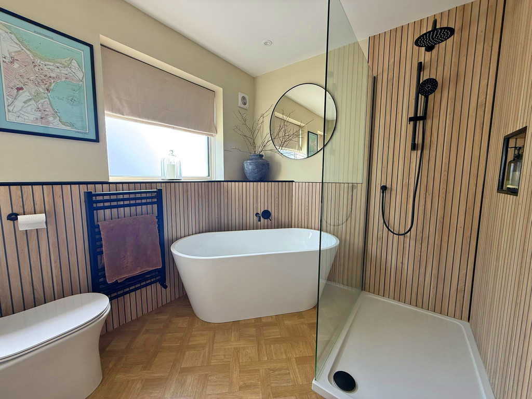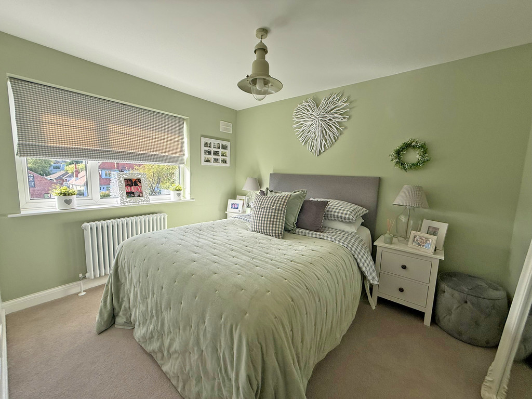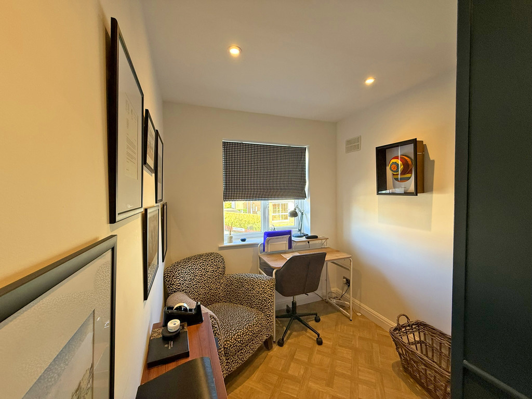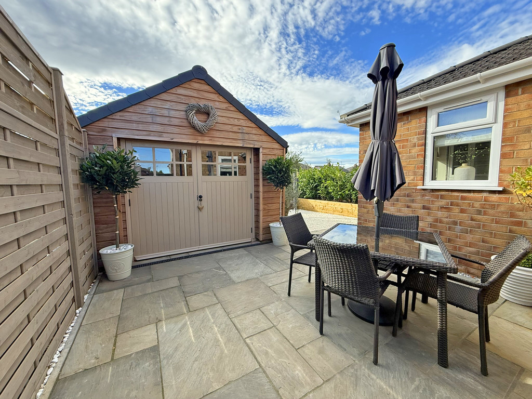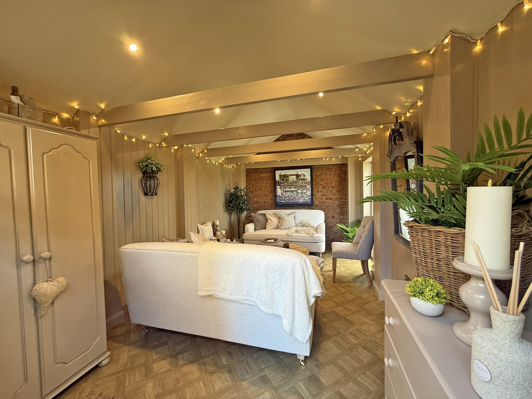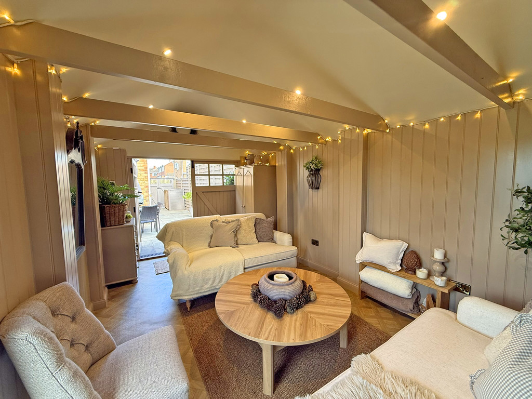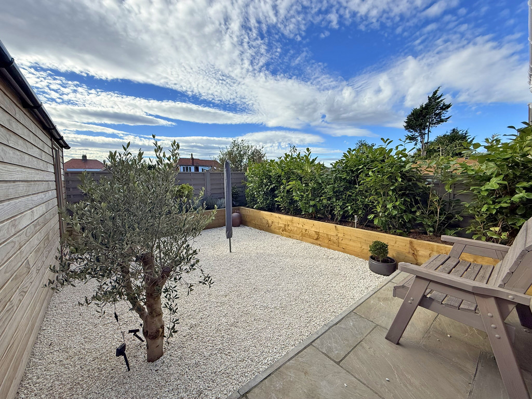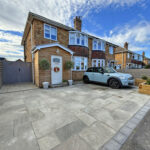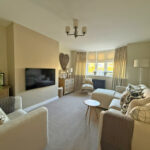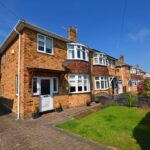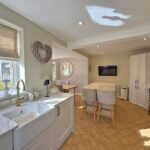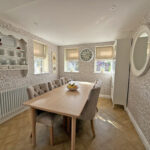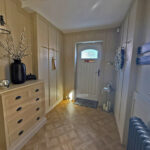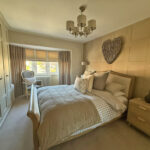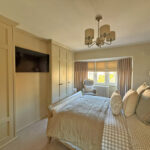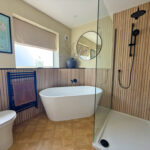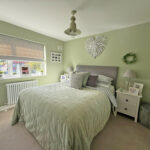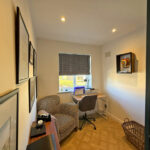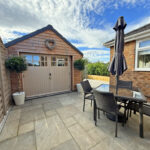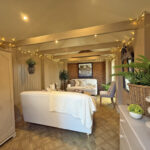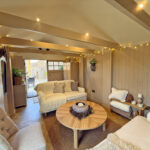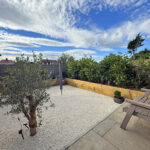Kingsway, Newby, Scarborough
Property Features
- Modernised And Upgraded Throughout
- Extended Open Plan Kitchen Diner
- Three Bedrooms
- Garden Studio/ Living Space
- Low Maintenance Grounds
Full Details
MAIN DESCRIPTION NOT YOUR AVERAGE THREE BEDROOM SEMI DETACHED HOUSE, THIS AMAZING PROPERTY ONLY GETS BETTER THE MORE YOU SEE IT. RECENTLY UNDERGONE A VAST SCHEME OF IMPROVEMENT, WITH AN EXTENDED OPEN PLAN KITCHEN DINING ROOM, SEPARATE BAY FRONTED LOUNGE, THREE BEAUTIFUL BEDROOMS, OPULENT BATHROOM, LOW MAINTENANCE GARDENS AND A SECRET HIDEAWAY ROOM IN THE FORMER GARAGE. This property truly needs to be viewed to be appreciated, and comprises in brief, extended entrance hall, bay fronted lounge, light and airy open plan L shaped kitchen diner and w/c to the ground floor. On the first floor are three bedrooms and a stunning bathroom. Externally is stone flagged driveway and parking, raised planters, low maintenance garden and a stunning snug studio room created from the former garage.
GROUND FLOOR
ENTRANCE HALL
LOUNGE 16' 9" x 11' 9" (5.11m x 3.58m) into bay
KITCHEN/DINER 18' 0" x 18' 0" (5.49m x 5.49m) L shaped Max
WC
FIRST FLOOR
LANDING
BEDROOM 16' 7" x 11' 4" (5.05m x 3.45m)
BEDROOM 11' 2" x 10' 10" (3.4m x 3.3m)
BEDROOM 10' 4" x 7' 10" (3.15m x 2.39m)
BATHROOM
OUTSIDE
HOME STUDIO/SNUG
GARDENS
Make Enquiry
Please complete the form below and a member of staff will be in touch shortly.
