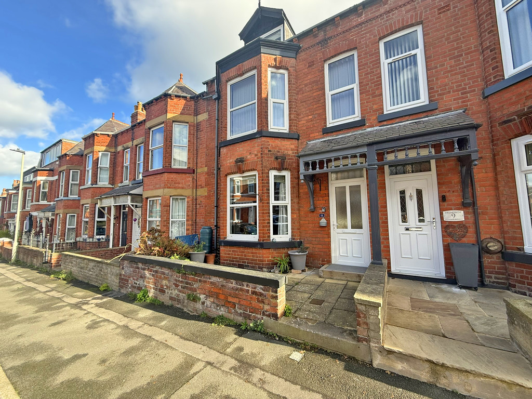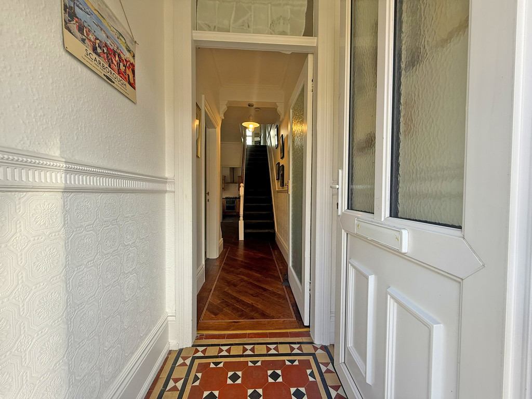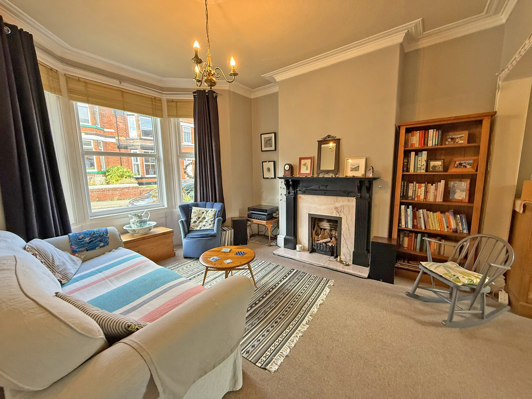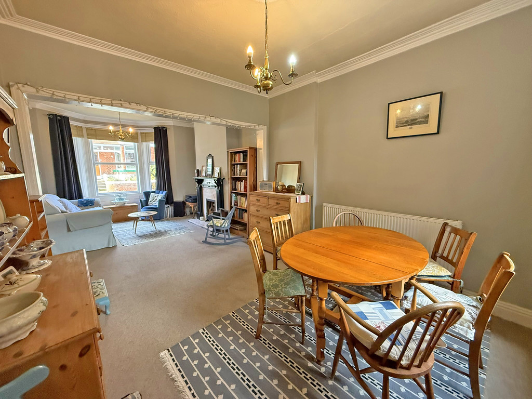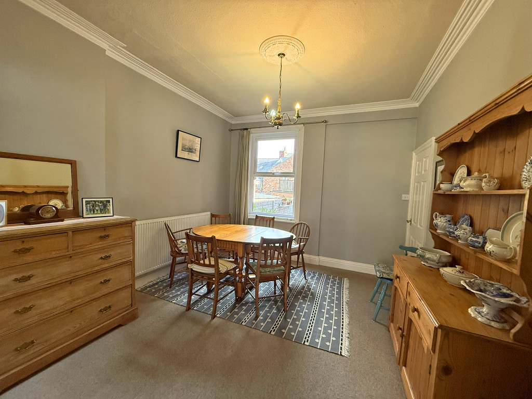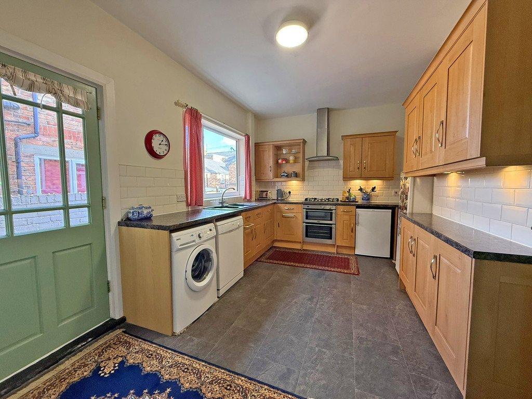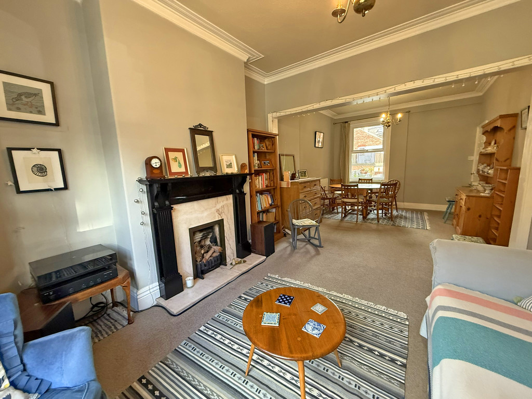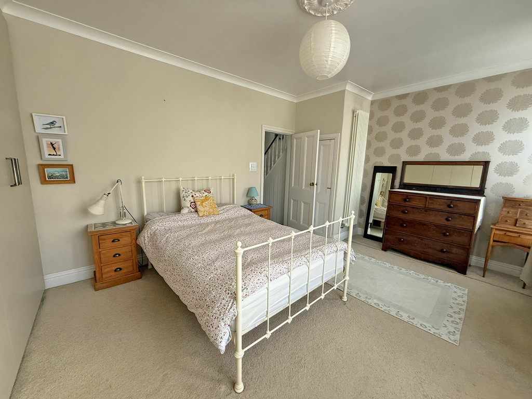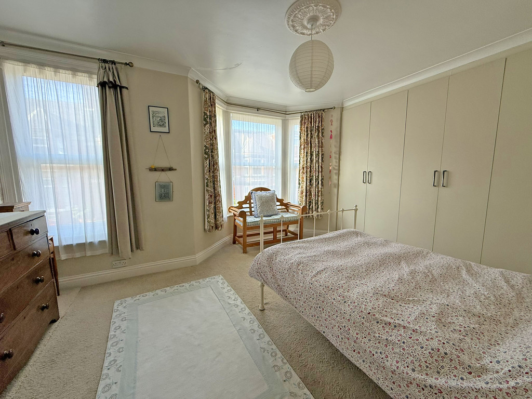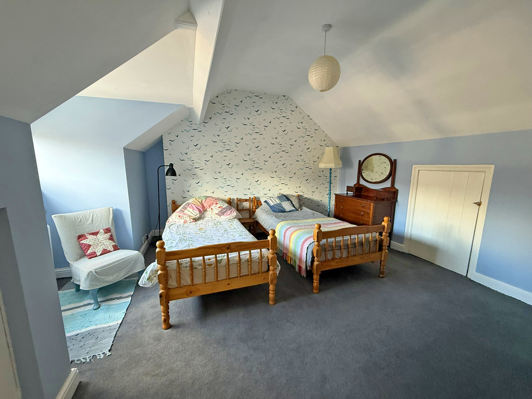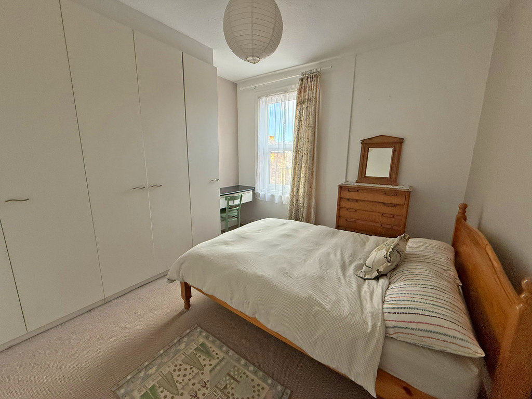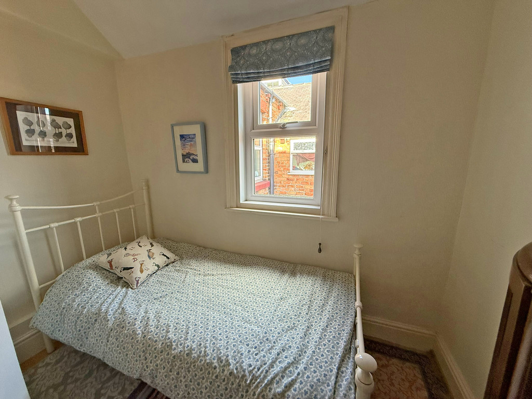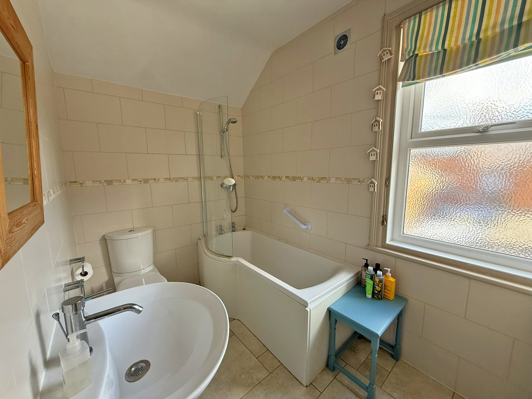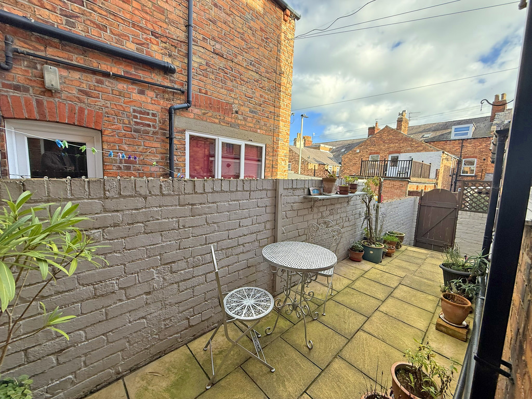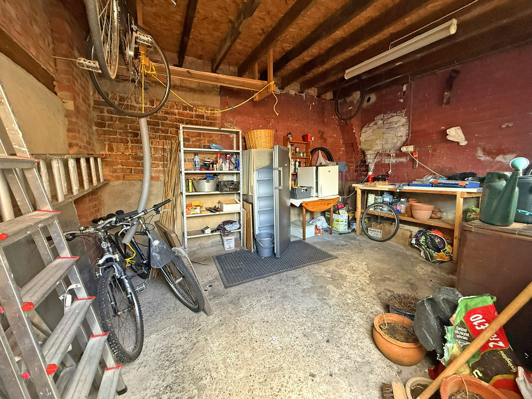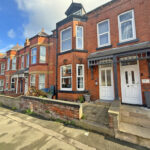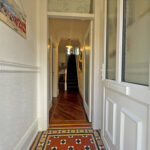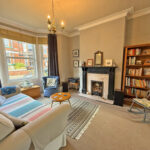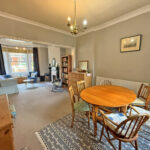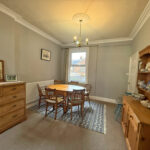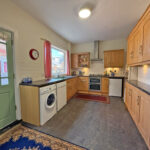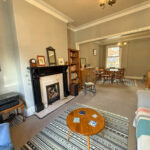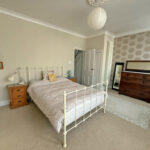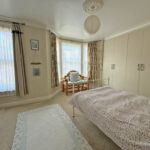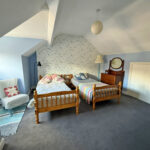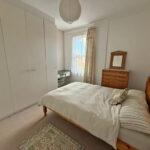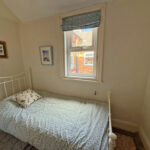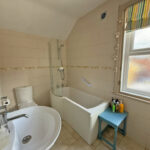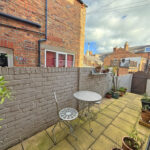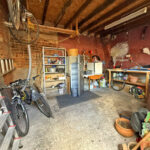Ashville Avenue, Scarborough
Property Features
- Well Presented
- Four Bedrooms
- Open Plan Living
- Former Garage Storage
Full Details
MAIN DESCRIPTION A BEAUTIFULLY PRESENTED FOUR BEDROOM PERIOD TOWNHOUSE IN THE SOUGHT AFTER AVENUES AREA OF SCARBOROUGH WITH PEASHOLM PARK THE NORTH BAY AND TOWN CENTRE A STONES THROW AWAY. THIS CHARMING PROPERTY IS PRESENTED TO A LOVELY STANDARD THROUGHOUT AND OFFERS THE POTENTIAL PURCHASER A PROPERTY READY TO MOVE INTO WITH GENEROUS ROOMS AND THE ADDED BONUS OF A FORMER GARAGE TO THE REAR. The property when briefly described comprises entrance hall, bay fronted lounge open to the dining room at the rear and a breakfast kitchen to the ground floor. On the first floor we find three well appointed bedrooms and the family bathroom. The second floor offers a lovely twin bedroom with eaves storage. Enclose patio yard to the rear of the property with the former garage offering a variety of uses.
GROUND FLOOR
ENTRANCE HALL
LOUNGE 13' 6" x 12' 7" (4.11m x 3.84m)
DINING ROOM 12' 1" x 10' 10" (3.68m x 3.3m)
KITCHEN 14' 9" x 10' 6" (4.5m x 3.2m)
FIRST FLOOR
LANDING
BEDROOM 17' x 13' 6" (5.18m x 4.11m)
BEDROOM 13' x 12' (3.96m x 3.66m)
BEDROOM 8' 8" x 6' 10" (2.64m x 2.08m) max
BATHROOM
SECOND FLOOR
BEDROOM 12' 6" x 14' 9" (3.81m x 4.5m) max
OUTSIDE
REAR YARD
FORMER GARAGE 14' 8" x 11' 2" (4.47m x 3.4m)
Make Enquiry
Please complete the form below and a member of staff will be in touch shortly.
