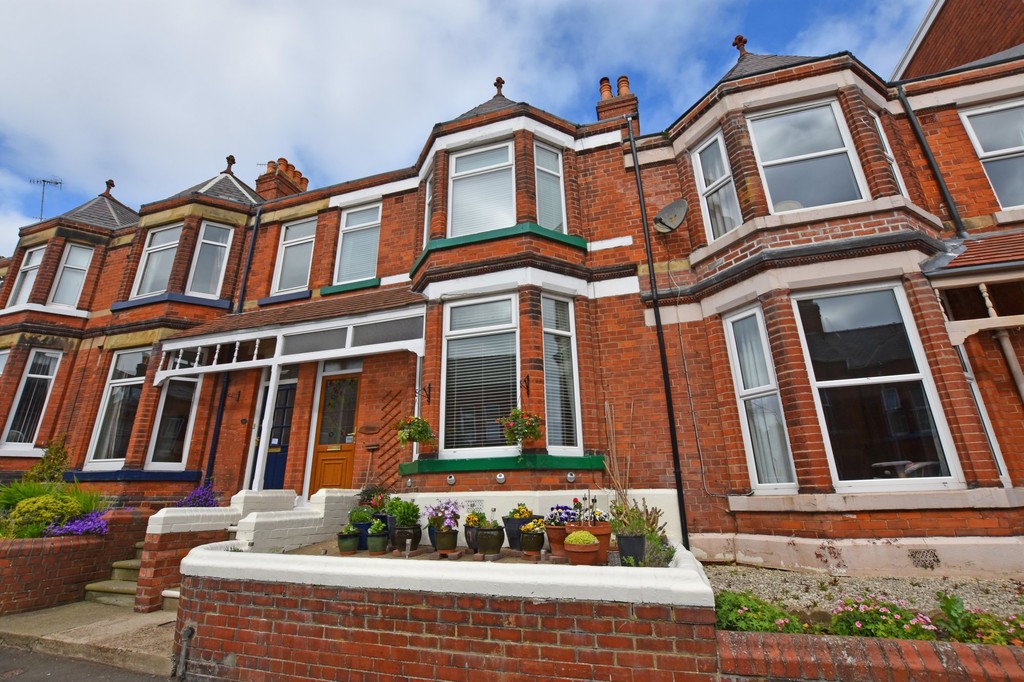Ashville Avenue, Scarborough
Property Features
- Immaculate Presentation
- Four Bedrooms
- Three Reception Rooms
- Additional Loft Room
Full Details
MAIN DESCRIPTION SITUATED IN THIS HIGHLY DESIRABLE AREA OF SCARBOROUGH IS THIS LOVED AND CHERISHED FAMILY HOME. IMMACULATE THROUGHOUT WITH THE CURRENT OWNERS OWNING THE PROPERTY FOR OVER 3O YEARS, THIS PROPERTY HAS THE SPACE AND CURB APPEAL FOR A VARIETY OF PURCHASERS. The property when briefly described comprises entrance porch, hallway, bay fronted lounge, dining room, sitting room and kitchen to the ground floor. On the first floor are four well appointed bedrooms, bathroom and separate w/c. A steep staircase leads up to the second floor with a usable loft room. Gas central heating, upvc double glazing and enclosed rear yard. In close proximity to all of the North Bay attractions, including Peasholm park, Alpamare and the open air theatre also a short walk to the town centres amenities.
PORCH
HALLWAY
LOUNGE 14' 5" x 13' 6" (4.39m x 4.11m)
DINING ROOM 12' x 11' (3.66m x 3.35m)
SITTING ROOM 11' x 10' (3.35m x 3.05m)
KITCHEN 11' x 10' (3.35m x 3.05m)
LANDING
BEDROOM 14' x 11' (4.27m x 3.35m)
BEDROOM 12' x 11' (3.66m x 3.35m)
BEDROOM 11' 10" x 6' (3.61m x 1.83m)
BEDROOM 11' x 6' (3.35m x 1.83m)
BATHROOM
WC
LOFT ROOM 13' x 10' (3.96m x 3.05m)
REAR YARD
Make Enquiry
Please complete the form below and a member of staff will be in touch shortly.

