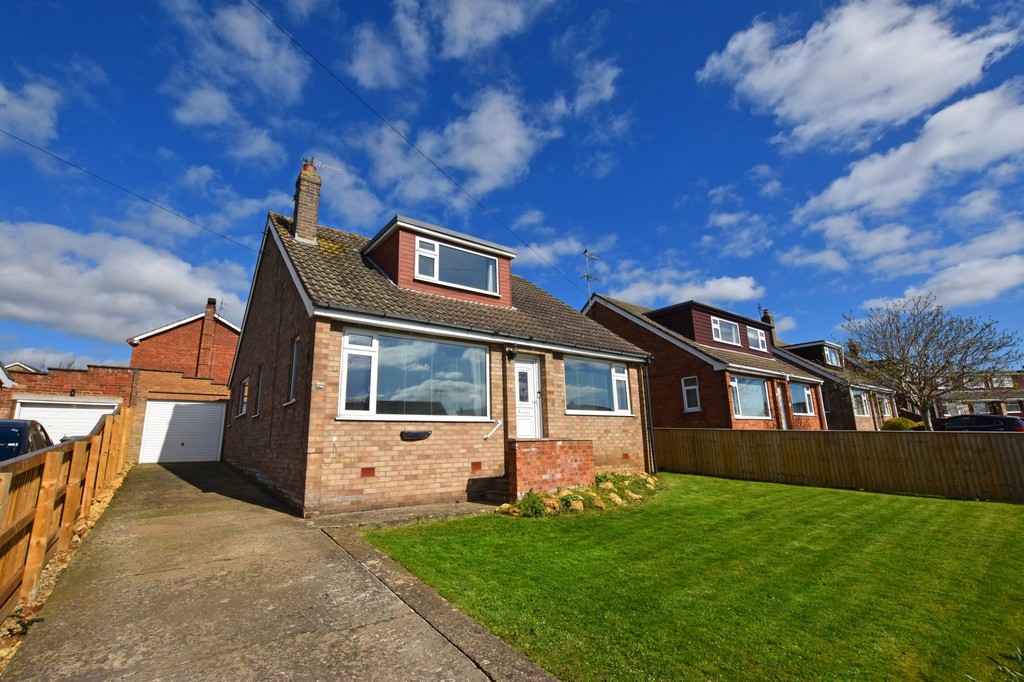Chantry Road, East Ayton, Scarborough
Property Features
- Detached Dormer House
- Four/Five Bedrooms
- Modern Kitchen And Bathroom
- Garage And Garden
- Village Location
Full Details
MAIN DESCRIPTION A SMART FOUR/FIVE BEDROOM DETACHED DORMER HOUSE IN THE POPULAR VILLAGE OF EAST AYTON. WELL PRESENTED THROUGHOUT WITH A LOVELY DIVERSE LAYOUT OFFERING PLENTY OF EITHER RECEPTION OR BEDROOM SPACE. ENCLOSED GARDEN TO THE REAR, LONG DRIVEWAY AND GARAGE. The property when briefly described comprises, entrance porch, hallway, dual aspect lounge, rear facing kitchen dining room, rear porch with storage, dining room or bedroom, modern bathroom and master bedroom to the first floor. On the first floor are two bedrooms and an occasional bedroom/office. There is also scope to extend with a further dormer as other similar properties have done. To the rear of the property is an enclosed garden , lawned garden to the front, long driveway and garage.
PORCH
HALLWAY
LOUNGE 17' 4" x 10' 9" (5.28m x 3.28m)
KITCHEN/DINER 15' 4" x 10' 6" (4.67m x 3.2m)
REAR PORCH
DINING ROOM/BEDROOM 10' 4" x 9' 9" (3.15m x 2.97m)
BATHROOM
BEDROOM 11' 4" x 9' 10" (3.45m x 3m)
LANDING
BEDROOM 14' 1" x 9' 6" (4.29m x 2.9m)
BEDROOM 10' x 7' (3.05m x 2.13m)
BOX ROOM/OFFICE
GARDENS
GARAGE
Make Enquiry
Please complete the form below and a member of staff will be in touch shortly.

