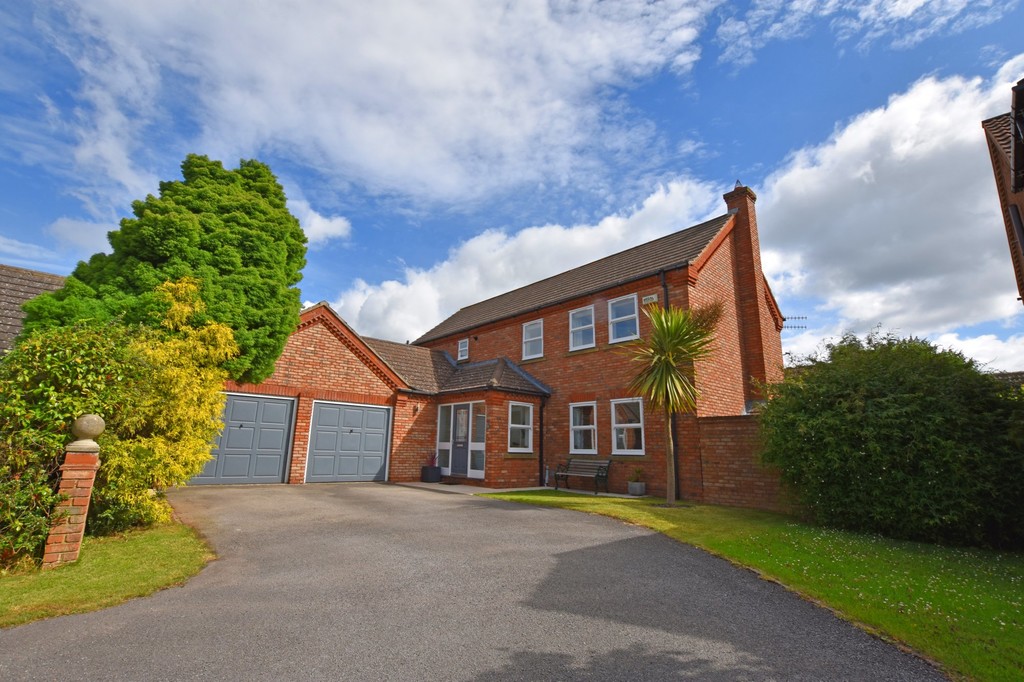Cooks Gardens, Scalby, Scarborough
Property Features
- Detached Family Home
- Four Bedrooms
- Cul De Sac Location
- Stunning Kitchen
- Double Garage
- Large Gardens
- Potential To Extend
Full Details
MAIN DESCRIPTION The property when briefly described comprises entrance lobby, hallway, large office, dual aspect lounge with patio doors leading out to the rear garden, modern open plan kitchen diner with bi-fold doors leading out to the garden and utility room to the ground floor. On the first floor are four well appointed bedrooms, master with ensuite bathroom and house bathroom. Three of the bedrooms have fitted furniture. The property site on a generous plot with gardens to three sides, two large lawned areas, modern timber decked seating area, stoned flagged patio and pathways, generous driveway leading to the double garage.
ENTRANCE LOBBY
HALLWAY
LOUNGE 17' 8" x 14' 6" (5.38m x 4.42m)
KITCHEN/DINER 25' 3" x 11' 6" (7.7m x 3.51m)
UTILITY ROOM 7' x 6' (2.13m x 1.83m)
OFFICE 13' 6" x 11' (4.11m x 3.35m) max
WC
LANDING
MASTER BEDROOM 14' 4" x 11' 3" (4.37m x 3.43m)
ENSUITE 7' x 6' 8" (2.13m x 2.03m)
BEDROOM 14' 9" x 11' 3" (4.5m x 3.43m)
BEDROOM 11' 3" x 10' 8" (3.43m x 3.25m)
BEDROOM 10' 10" x 8' 4" (3.3m x 2.54m)
BATHROOM 7' 3" x 6' 8" (2.21m x 2.03m)
DOUBLE GARAGE
GARDENS
Make Enquiry
Please complete the form below and a member of staff will be in touch shortly.

