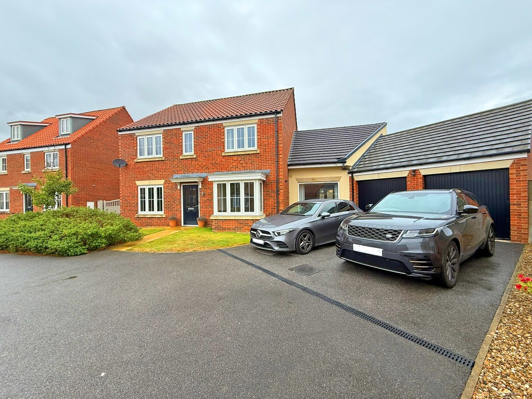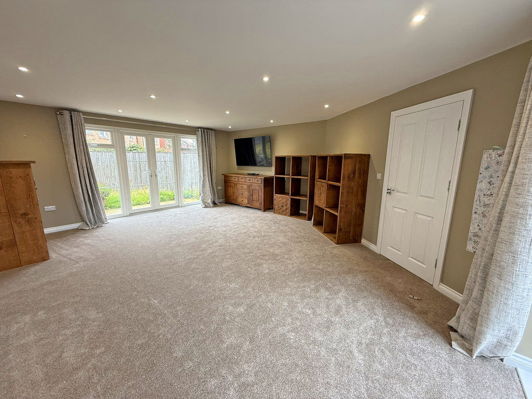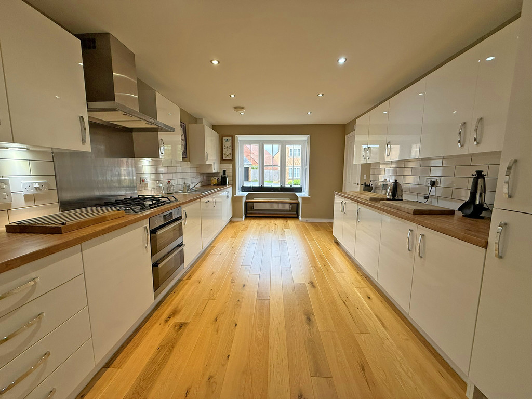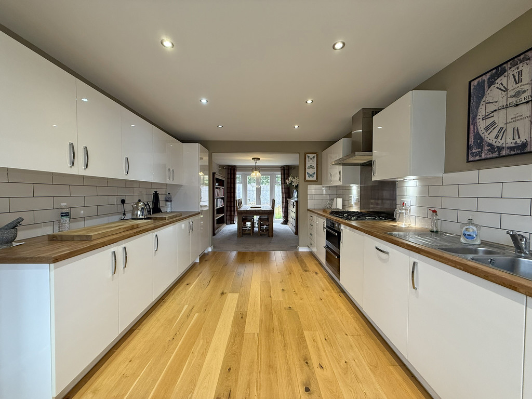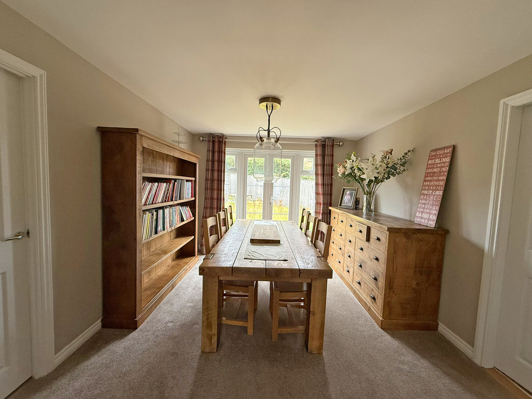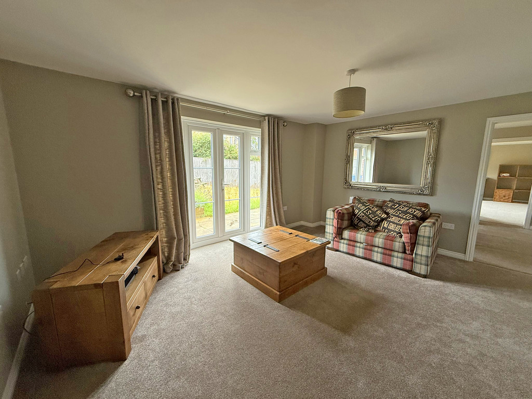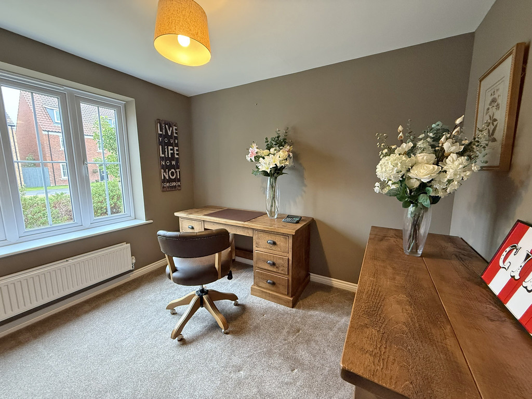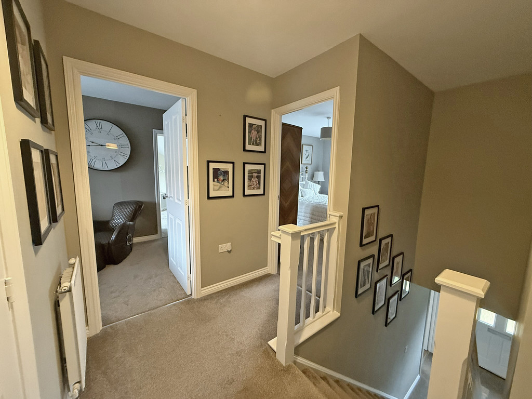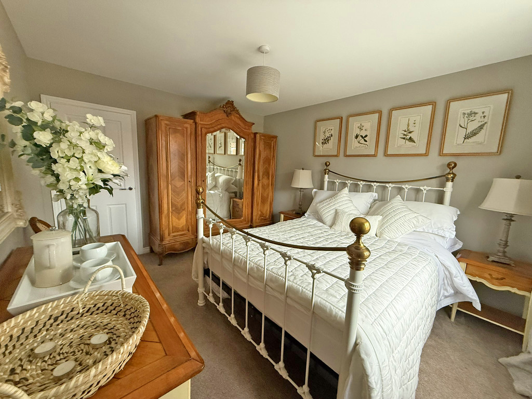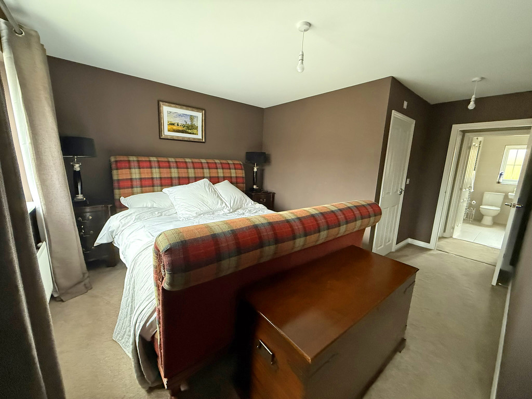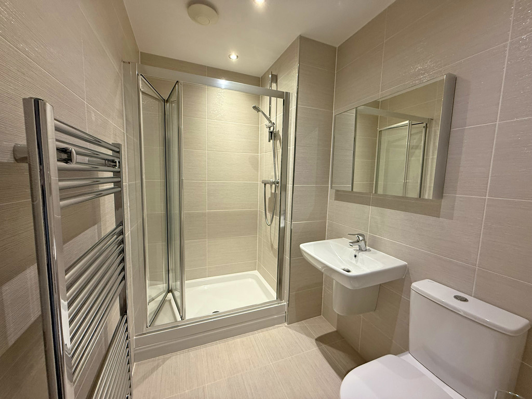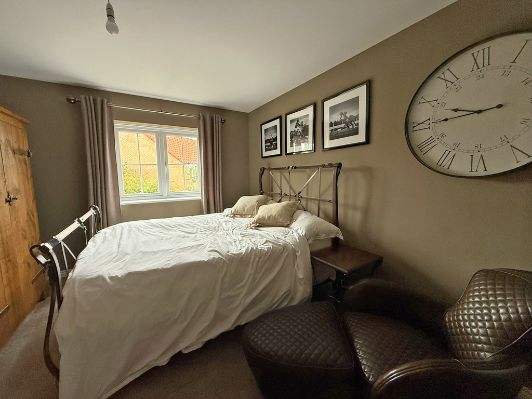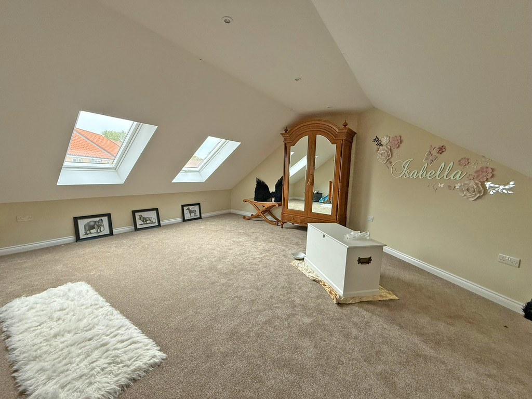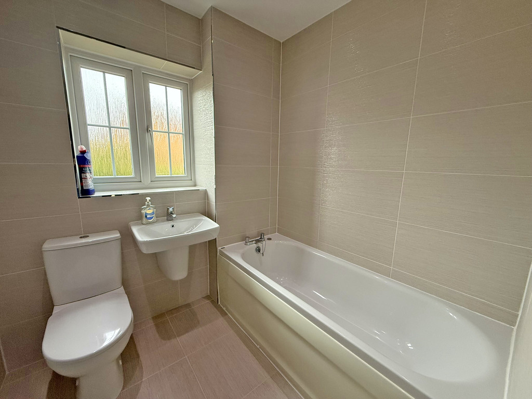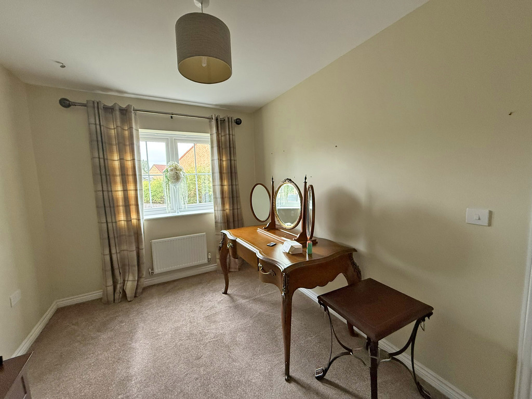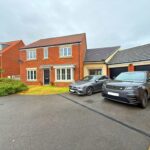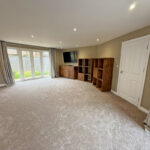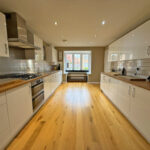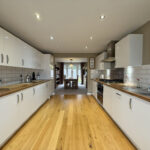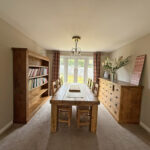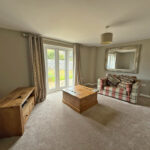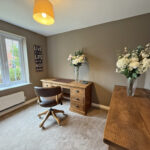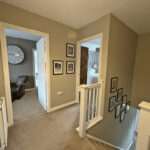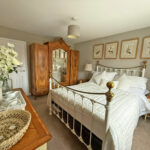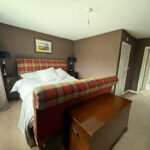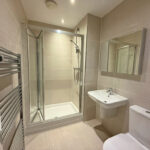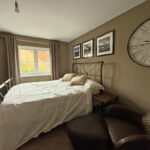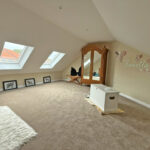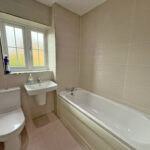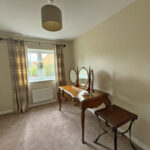Cowslip Close, Scalby, Scarborough
Property Features
- Detached Family House
- Five Bedrooms
- Three Reception Rooms
- Double Garage And Garden
Full Details
MAIN DESCRIPTION AN IMMACULATE FIVE BEDROOM DETACHED FAMILY HOME ON A PRIVATE CUL DE SAC IN THE STUNNING VILLAGE OF SCALBY. EXTENDED FROM ITS ORIGINAL DESIGN OFFERING MORE RECEPTION AND BEDROOM SPACE, WITH AN ATTACHED DOUBLE GARAGE AND GARDEN TUCKED AWAY IN A PRIVATE LOCATION. This executive family home constructed in 2017 has been thoughtfully extended to offer a diverse and practical layout and when briefly described comprises, entrance hall, utility cloakroom, snug or office, lounge, bay fronted kitchen, dining room and further large reception room to the ground floor with five bedrooms, principal with en suite and a family bathroom to the first floor. Enclosed garden to the rear and an attached double garage to the side.
GROUND FLOOR
ENTRANCE HALL
UTILITY ROOM/WC 8' 7" x 5' 4" (2.62m x 1.63m)
SNUG/OFFICE 10' 2" x 8' 7" (3.1m x 2.62m)
LOUNGE 15' 5" x 12' 8" (4.7m x 3.86m)
KITCHEN 18' 8" x 12' 8" (5.69m x 3.86m) into bay
DINING ROOM 12' 3" x 10' 6" (3.73m x 3.2m)
LIVING ROOM 19' 10" x 16' 9" (6.05m x 5.11m) max
FIRST FLOOR
MASTER BEDROOM 15' 5" x 16' 1" (4.7m x 4.9m) L shaped max
ENSUITE
BEDROOM 14' 0" x 10' 8" (4.27m x 3.25m)
BEDROOM 15' 5" x 11' (4.7m x 3.35m) max
BEDROOM 19' 10" x 16' 10" (6.05m x 5.13m) max
BEDROOM 12' 5" x 8' 4" (3.78m x 2.54m)
BATHROOM
OUTSIDE
DOUBLE GARAGE 19' 10" x 16' (6.05m x 4.88m)
GARDENS
Make Enquiry
Please complete the form below and a member of staff will be in touch shortly.
