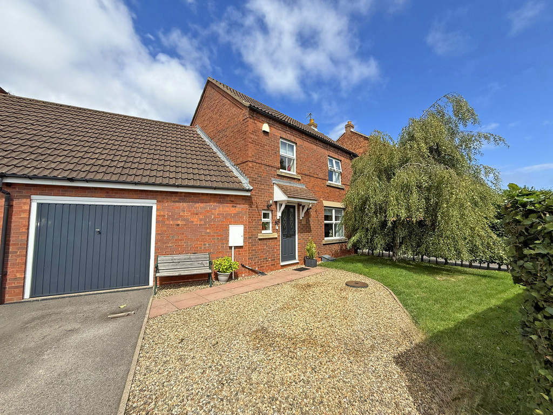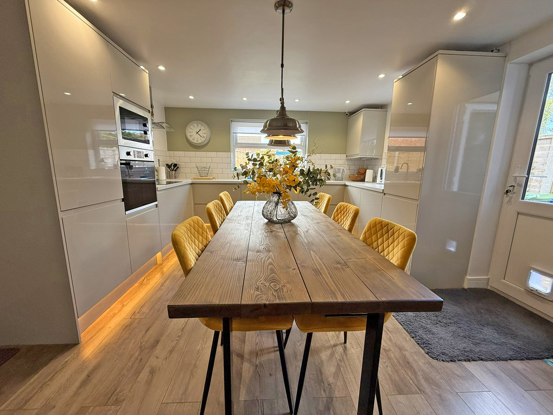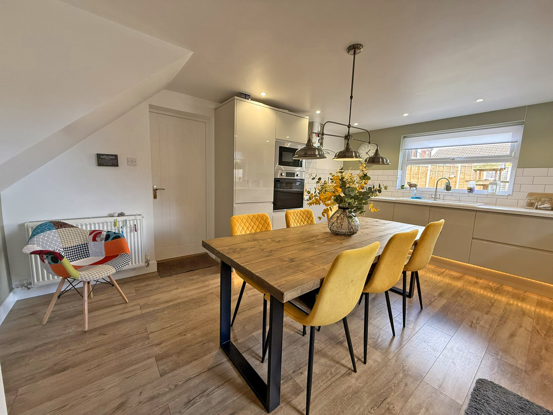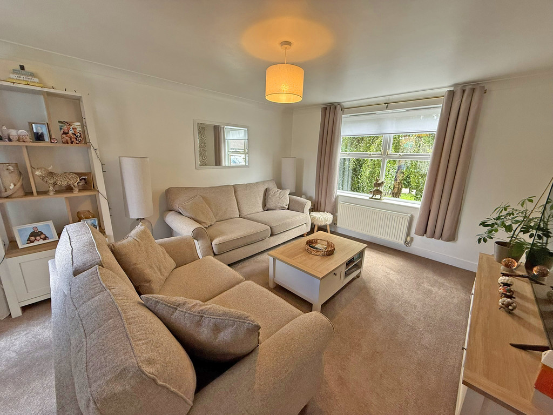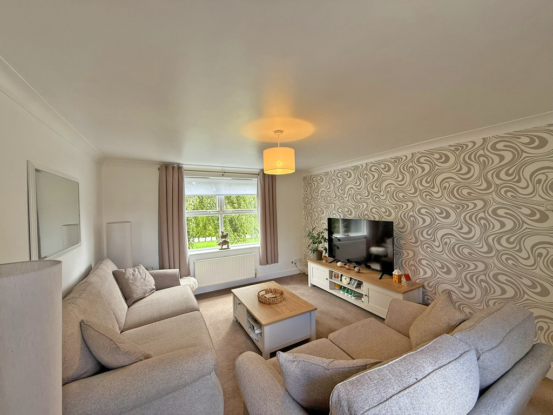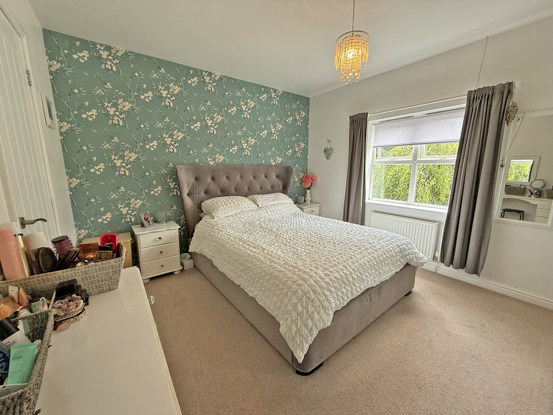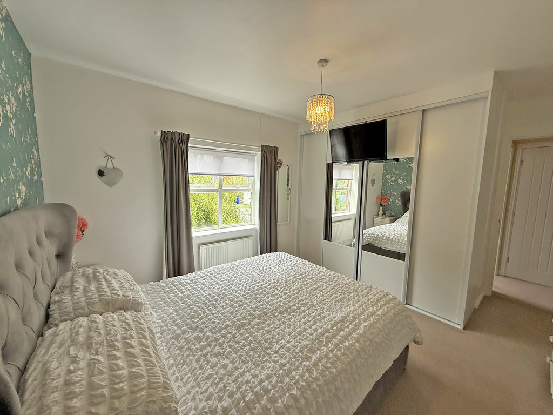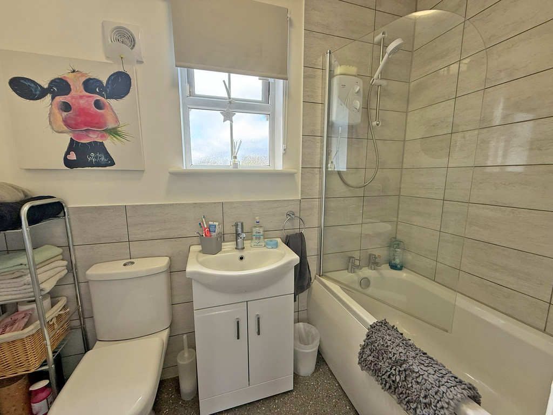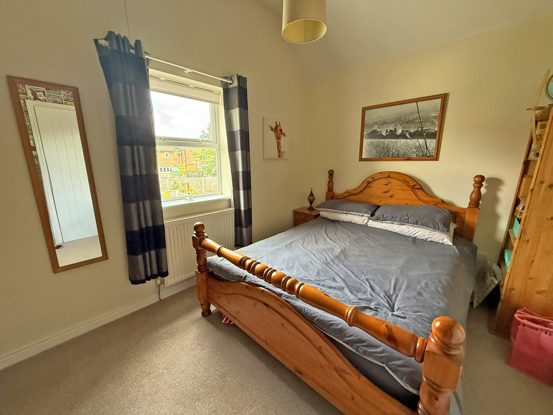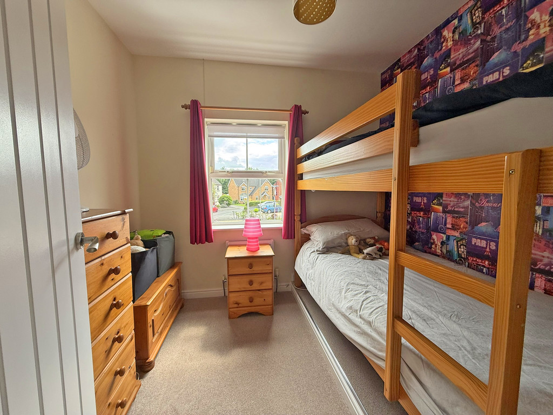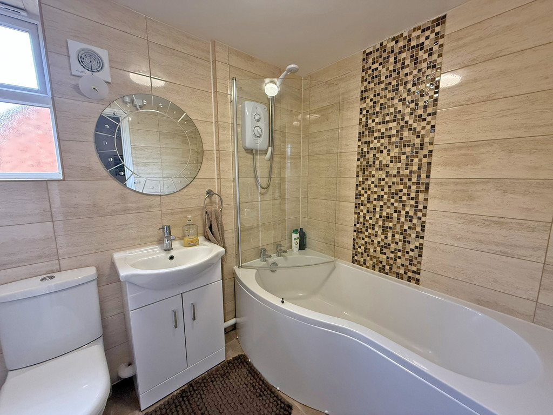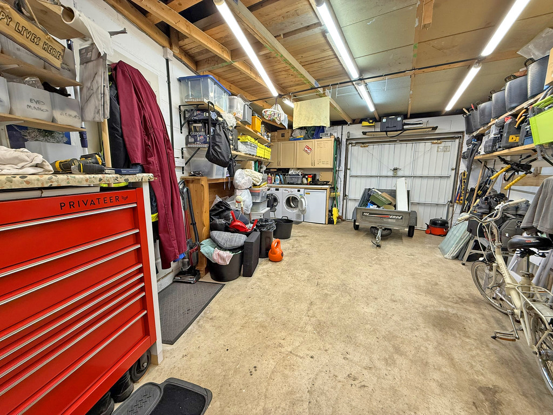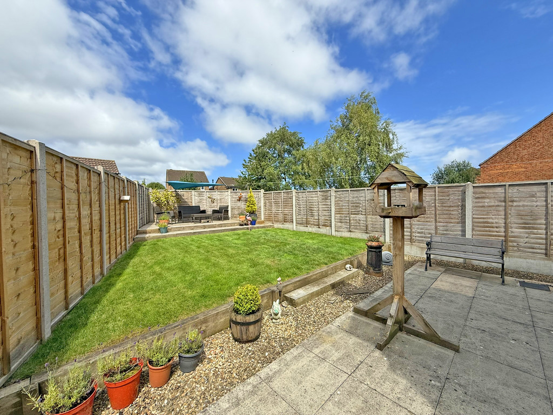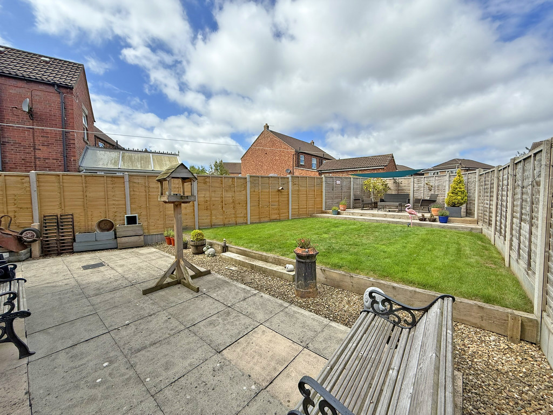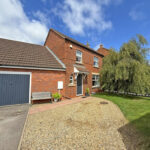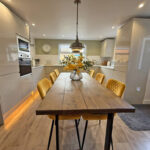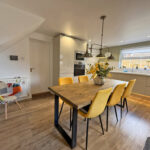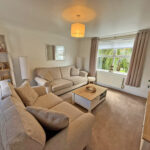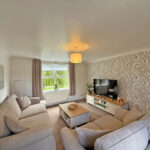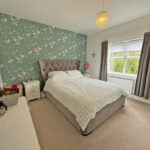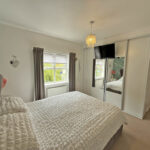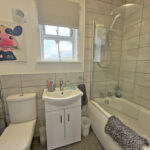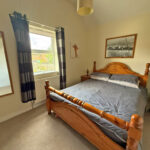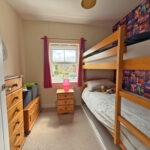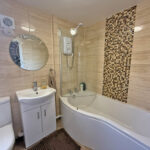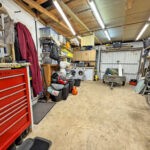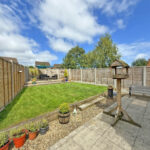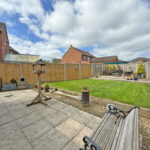Curlew Drive, Crossgates, Scarborough
Property Features
- Link-Detached House
- Three Bedrooms
- Immaculate Throughout
- Garage And Gardens
Full Details
MAIN DESCRIPTION IMMACULATE AND WELL APPOINTED THREE BEDROOM LINK DETACHED HOUSE IN THE POPULAR SCARBOROUGH AREA OF CROSSGATES WITH GREAT LINKS TO THE RAILWAY NETWORK AND A64. MODERNISED THROUGHOUT WITH UPGRADED BATHROOMS KITCHEN AND DECOR, SUPERB LARGER THAN AVERAGE GARAGE WITH FANTASTIC LOFT STORAGE, PLENTY OF PARKING AND A PRIVATE GARDEN TO THE REAR. The property when briefly described comprises entrance hall with built in storage, ground floor cloakroom, modern open plan kitchen diner, separate living room, integral garage with power and water connected. On the first floor are three well appointed bedrooms, master with a modern ensuite, and a family bathroom. To the outside of the property is a private garden to the rear, mainly laid to lawn with raised seating area and patio, to the front of the property is the driveway leading to the garage and further hard standing parking area.
GROUND FLOOR
ENTRANCE HALL
CLOAKROOM/WC
KITCHEN/DINER 16' 5" x 12' 7" (5m x 3.84m)
LOUNGE 14' 9" x 11' 9" (4.5m x 3.58m)
FIRST FLOOR
LANDING
MASTER BEDROOM 12' 3" x 10' 9" (3.73m x 3.28m)
ENSUITE
BEDROOM 12' 6" x 8' 6" (3.81m x 2.59m)
BEDROOM 8' 5" x 7' 6" (2.57m x 2.29m)
BATHROOM
OUTSIDE
GARAGE 22' 6" x 15' 10" (6.86m x 4.83m) max
GARDENS
Make Enquiry
Please complete the form below and a member of staff will be in touch shortly.
