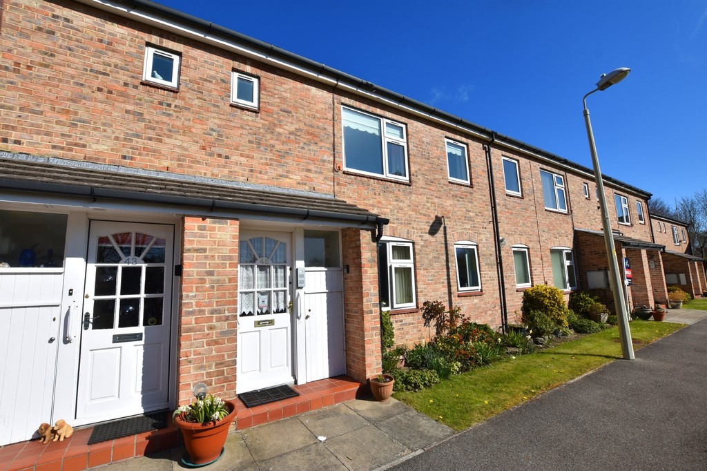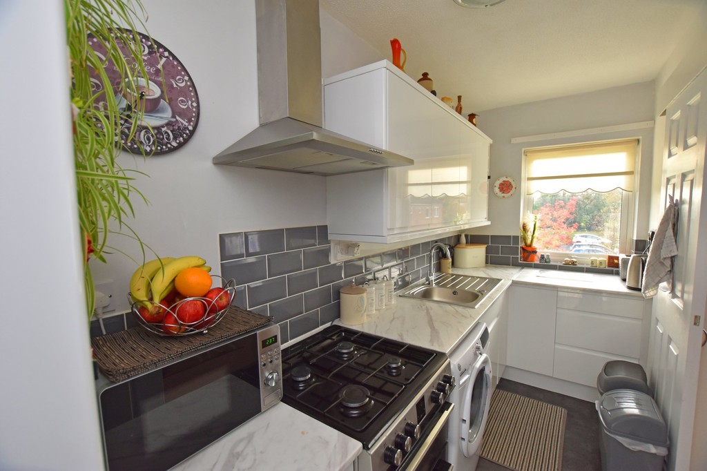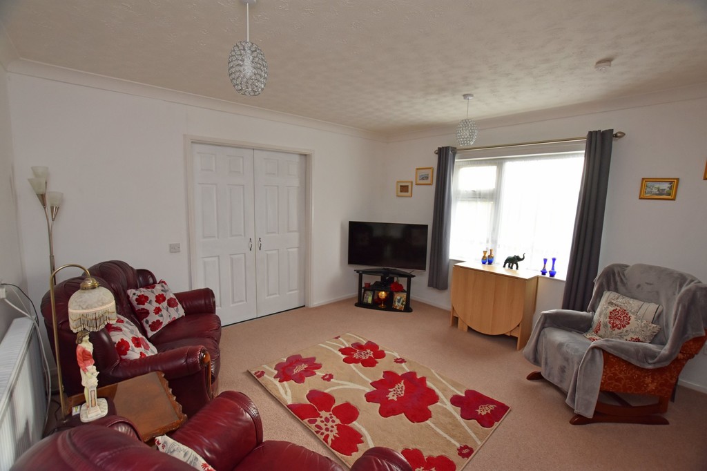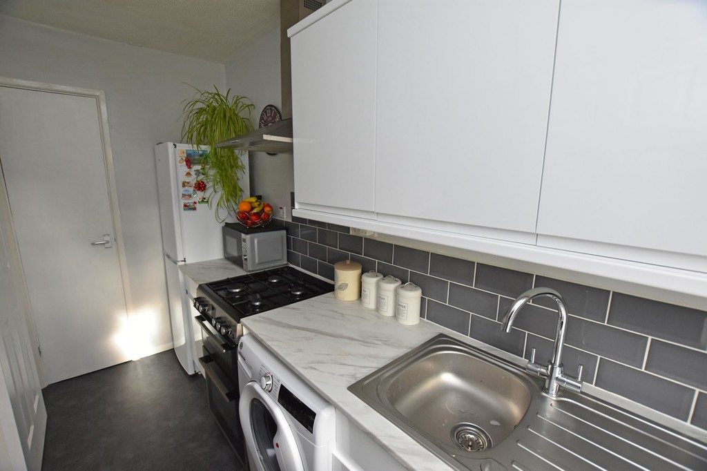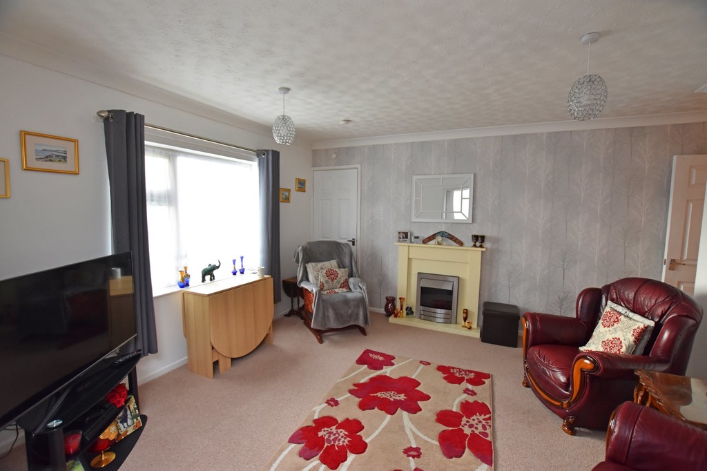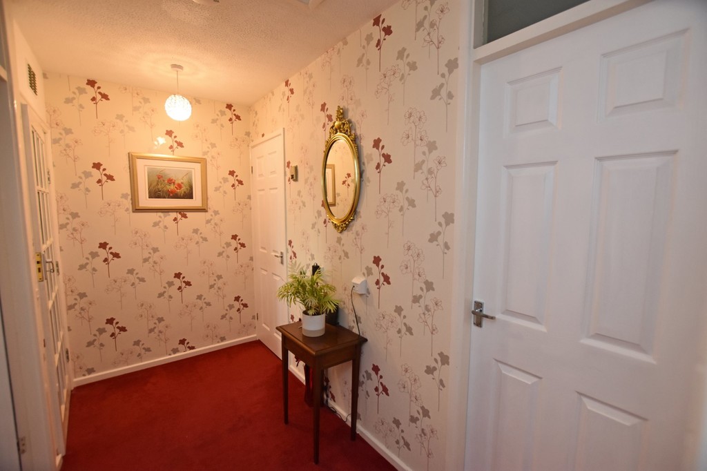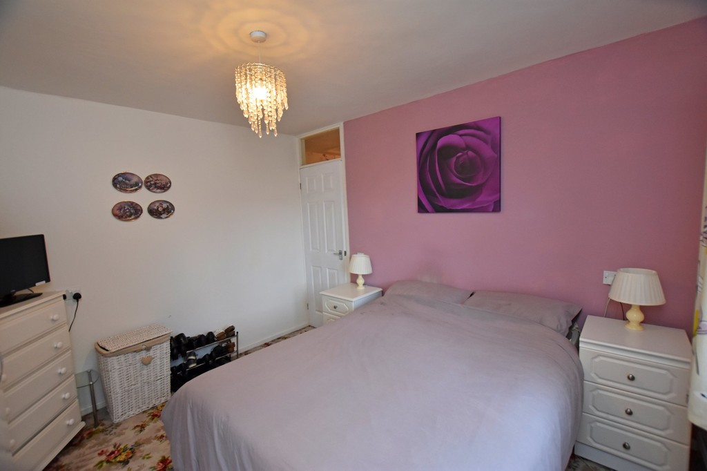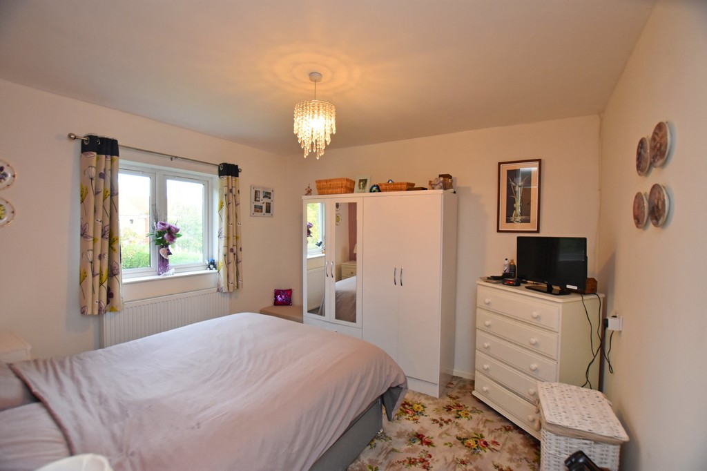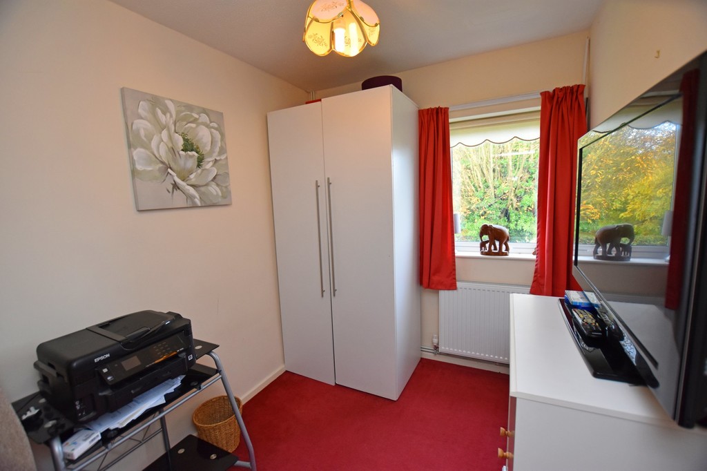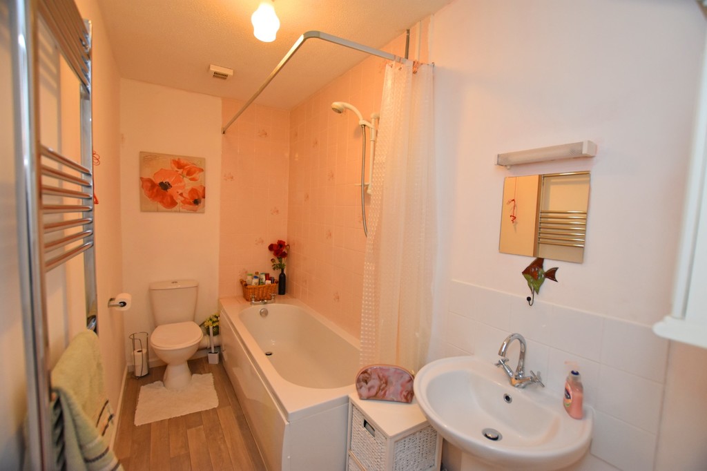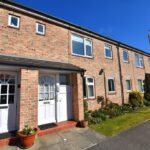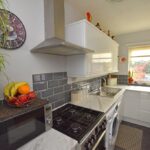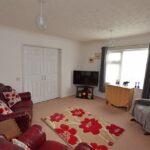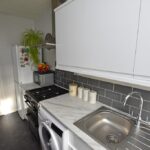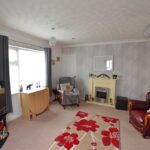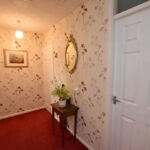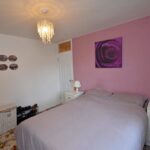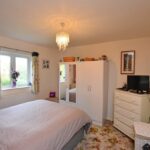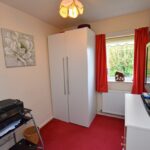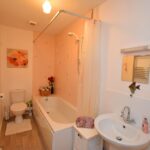Danes Dyke, Newby, Scarborough
Property Features
- First Floor
- Two Bedrooms
- Modernised Throughout
- Sought After Location
Full Details
MAIN DESCRIPTION LOCATED WITHIN THE HIGHLY SOUGHT AFTER NORTH SIDE AREA OF NEWBY, A FIRST FLOOR TWO BEDROOM PURPOSE BUILT FLAT. 70% SHARED OWNERSHIP WITH JOSEPH ROWNTREE TRUST, RECENTLY UPDATED WITH MODERN KITCHEN, GAS CENTRAL HEATING AND DECOR, PERFECT TO MOVE STRAIGHT IN. This purpose-built first floor, two-bedroom property enjoys a private entrance door on the ground floor with side store, wide staircase to the first-floor hallway with walk-in cupboard, good sized front facing lounge with lovely views over the communal gardens. There are two bedrooms, both overlooking pleasant gardens to the rear and a separate bathroom. There is residence off street parking that works on a first come first served basis.
ENTRANCE HALL
LANDING
LOUNGE 13' 3" x 12' 5" (4.04m x 3.78m)
KITCHEN 12' 5" x 5' (3.78m x 1.52m)
BEDROOM 11' 7" x 10' 5" (3.53m x 3.18m)
BEDROOM 8' 6" x 7' 1" (2.59m x 2.16m)
BATHROOM 10' 9" x 4' 8" (3.28m x 1.42m)
STORAGE 8' 8" x 3' 2" (2.64m x 0.97m)
Make Enquiry
Please complete the form below and a member of staff will be in touch shortly.
