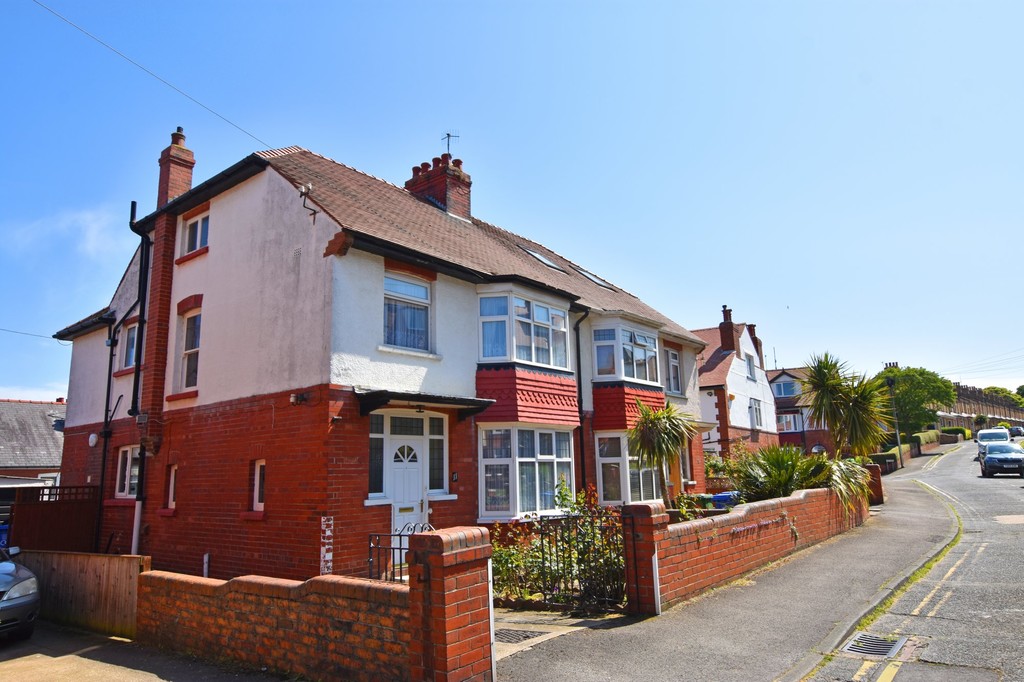Devonshire Drive, Scarborough
Property Features
- Four Bedrooms
- Two Reception Rooms
- Garden
- Garage And Driveway
Full Details
MAIN DESCRIPTION SITUATED IN THE EVER POPULAR PEASHOLM AREA OF SCARBOROUGH WITH ALL OF THE NORTH BAYS AMENITIES ON YOUR DOORSTEP INCLUDING, PEASHOLM PARK, OPEN AIR THEATRE. ALPAMARE AND THE BAY ITSELF. A WELL APPOINTED HOME WITH FOUR BEDROOMS, TWO LARGE RECEPTION ROOMS, CELLAR, OFF STREET PARKING GARAGE AND GARDEN. This lovely period family house when briefly described comprises entrance porch, hallway, bay fronted lounge, rear facing dining room and kitchen to the ground floor. On the first floor are four well appointed bedrooms, house bathroom with overhead electric shower and separate toilet. Rear garden with lawn and patio, steps lead down to the storage cellar below, garage and driveway.
PORCH
HALLWAY
LOUNGE 15' x 12' (4.57m x 3.66m) into bay.
DINING ROOM 15' x 11' (4.57m x 3.35m)
KITCHEN 16' x 8' (4.88m x 2.44m)
LANDING
BEDROOM 15' x 11' (4.57m x 3.35m)
BEDROOM 13' x 11' (3.96m x 3.35m)
BEDROOM 9' x 8' (2.74m x 2.44m)
BEDROOM 8' x 7' (2.44m x 2.13m)
BATHROOM
WC
GARDENS
CELLAR
GARAGE
Make Enquiry
Please complete the form below and a member of staff will be in touch shortly.

