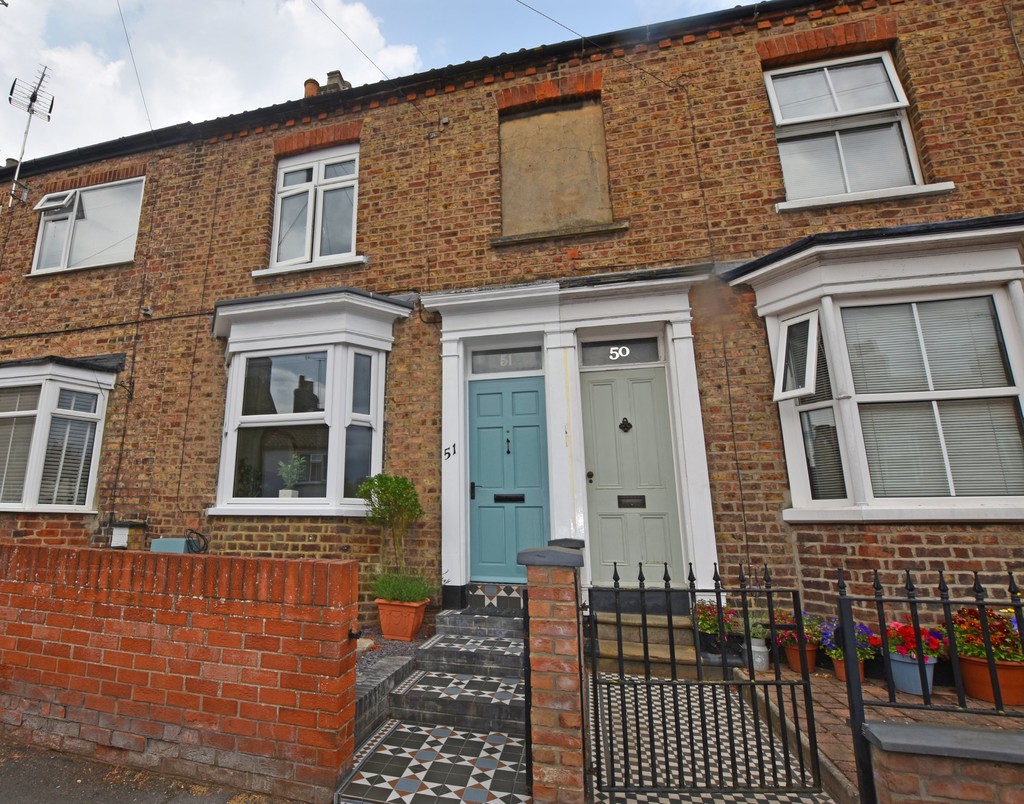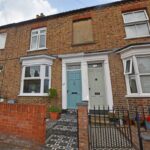Eastgate North, Driffield
Property Features
- Recently Renovated
- Three Bedrooms
- Master En suite
- Open Plan Kitchen Diner
Full Details
MAIN DESCRIPTION RECENTLY REFURBISHED TO A HIGH STANDARD IS THIS PRETTY THREE BEDROOM MID TERRACED COTTAGE. SITUATED IN THE INCREASINGLY POPULAR MARKET TOWN OF DRIFFIELD WITH CLOSE LINKS TO YORK, BEVERLEY AND HULL. THIS LOVELY HOME HAS RETAINED MANY PERIOD FEATURES YET OFFERS THE PURCHASER ALL THE COMFORTS OF MODERN LIVING, WITH EN SUITE TO MASTER BEDROOM, OPEN PLAN KITCHEN DINER WITH MODERN FITTINGS AND WOOD BURNING STOVE. The property when briefly described comprises entrance hall, bay fronted lounge, rear facing open plan kitchen diner and utility to the ground floor. On the first floor are three well appointed bedrooms, master with en suite shower room and main house bathroom. Enclosed yard to the rear, upvc double glazing and gas central heating. **Please note this property is owned by a relative of Tipple Underwood Estate Agents**
ENTRANCE HALL
LOUNGE 10' 8" x 12' (3.25m x 3.66m)
KITCHEN/DINER 24' x 14' (7.32m x 4.27m) max
UTILITY ROOM 6' x 4' (1.83m x 1.22m)
LANDING
MASTER BEDROOM 11' x 8' 10" (3.35m x 2.69m)
ENSUITE
BEDROOM 11' x 7' 3" (3.35m x 2.21m)
BEDROOM 13' x 6' (3.96m x 1.83m)
BATHROOM
REAR YARD
Make Enquiry
Please complete the form below and a member of staff will be in touch shortly.

