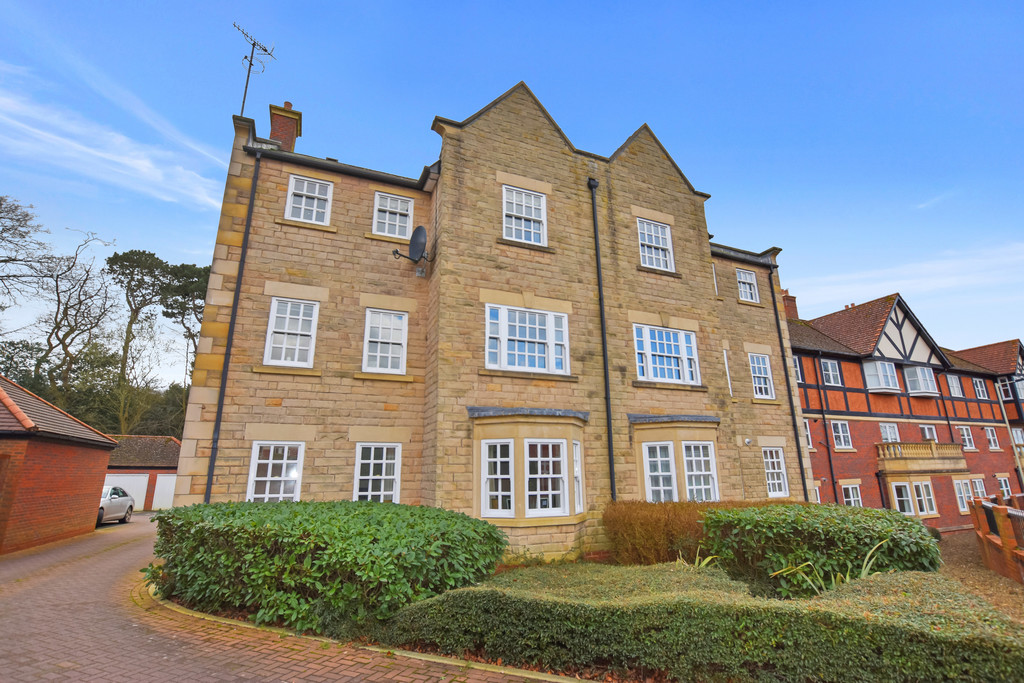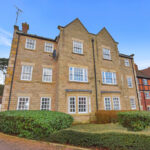Fenby Gardens, Scarborough
Property Features
- Penthouse Apartment
- Two Bedrooms
- Neutral and Modern Throughout
- Garage And Parking
- Ensuite To Master
- Balcony
- UPVC Double Glazing
- Gas Central Heating
Full Details
MAIN DESCRIPTION *** IMMACULATE, MODERN, PURPOSE BUILT APARTMENT WITH TWO BEDROOMS, ENSUITE TO MASTER, BALCONY, GARAGE AND PARKING IN A SOUGHT AFTER LOCATION*** A well presented property being neutrally decorator and brought to the market in good decorative order. The living accommodation when briefly described comprises entrance hall, spacious living room, modern kitchen, modern bathroom, plus two bedrooms with the master having an en-suite shower room and a balcony overlooking the car park at the rear. The property also benefits from, UPVC double glazing, security intercom system and outside communal grounds, an allocated parking space with garage and visitors parking. Located on a popular development in the Stepney area of Scarborough 'in our opinion' early viewing is highly recommended to avoid disappointment.
GROUND FLOOR
COMMUNAL ENTRANCE
SECOND FLOOR
ENTRANCE HALL
LIVING ROOM 16' 3" x 16' 5" (4.95m x 5m) L shaped max.
KITCHEN 10' 9" x 7' 5" (3.28m x 2.26m)
MASTER BEDROOM 11' x 10' 6" (3.35m x 3.2m)
ENSUITE
BALCONY
BEDROOM 12' 6" x 9' 9" (3.81m x 2.97m)
BATHROOM 7' 6" x 6' 3" (2.29m x 1.91m)
GARAGE
Make Enquiry
Please complete the form below and a member of staff will be in touch shortly.

