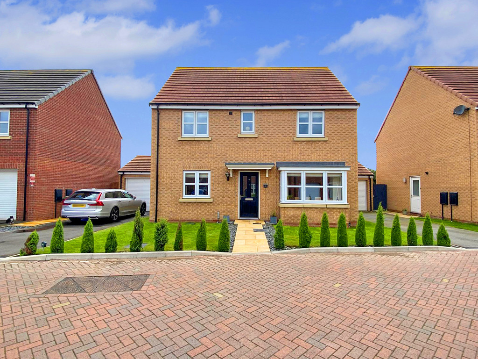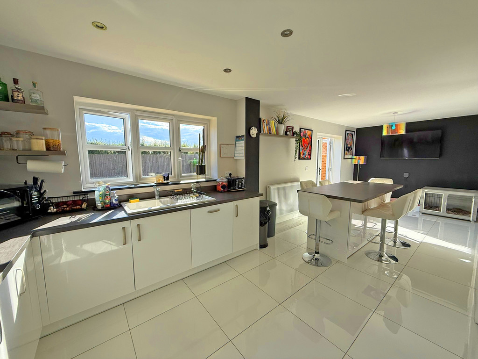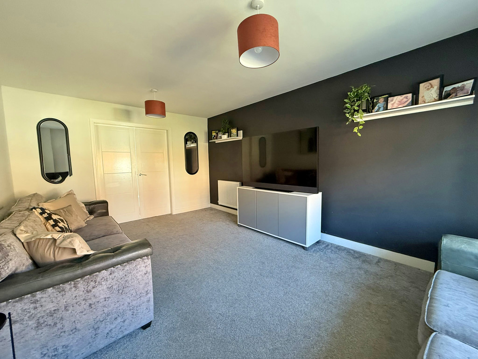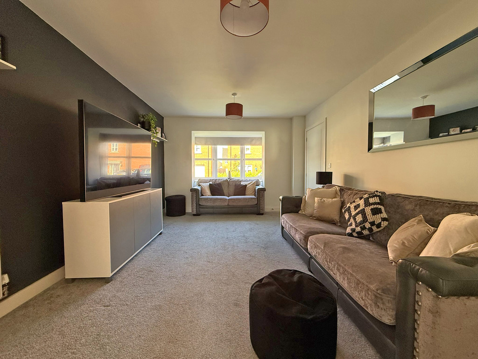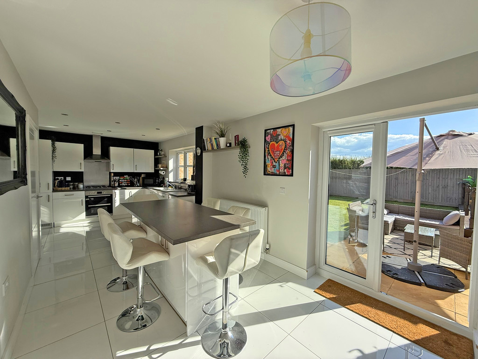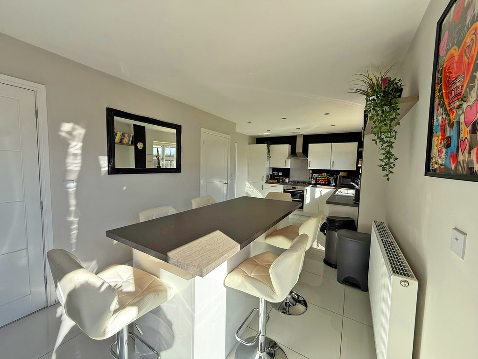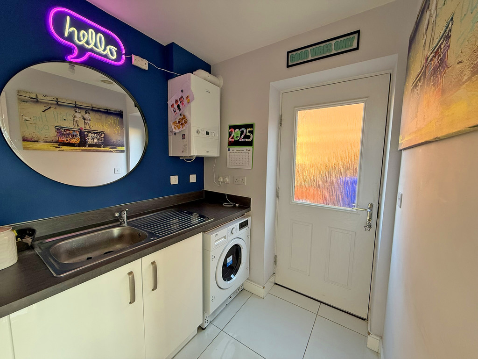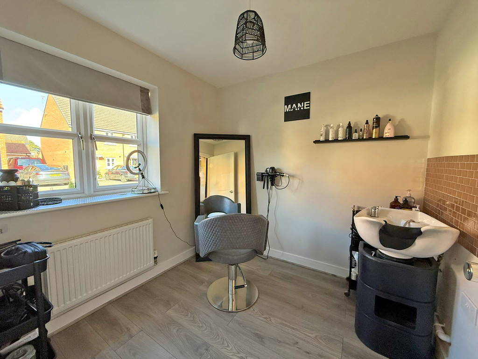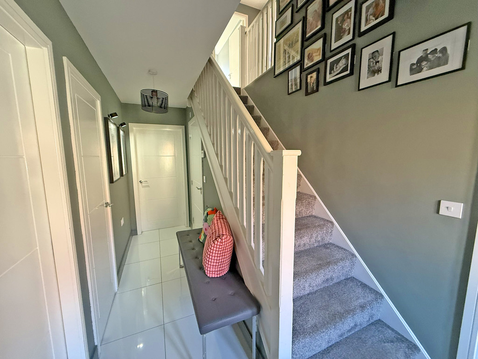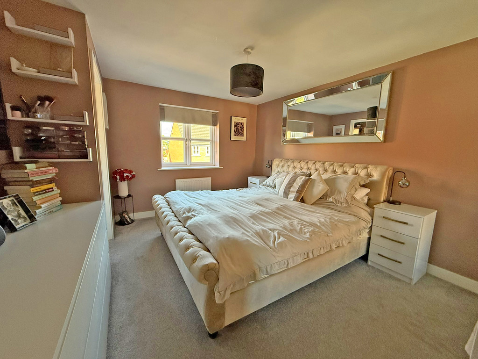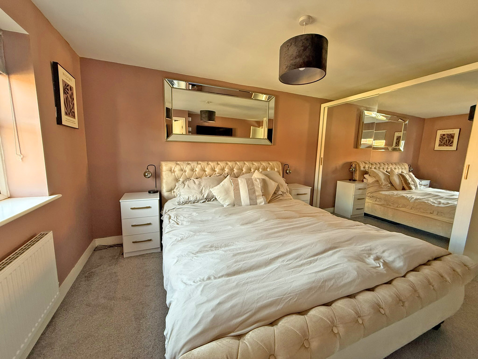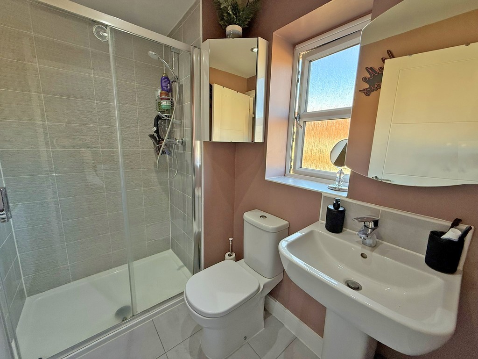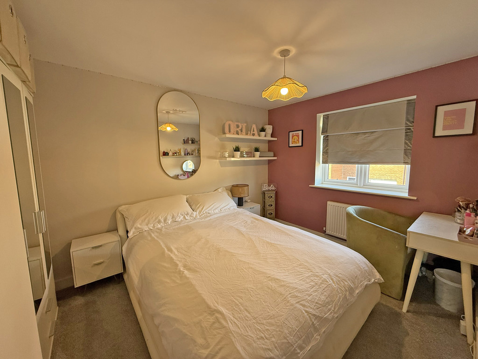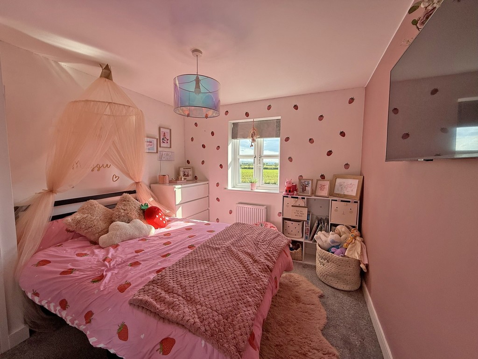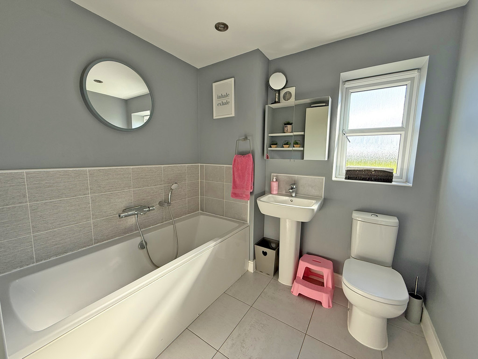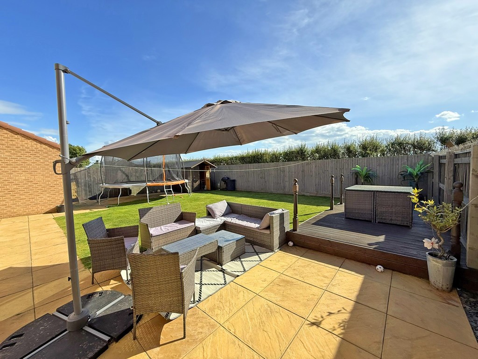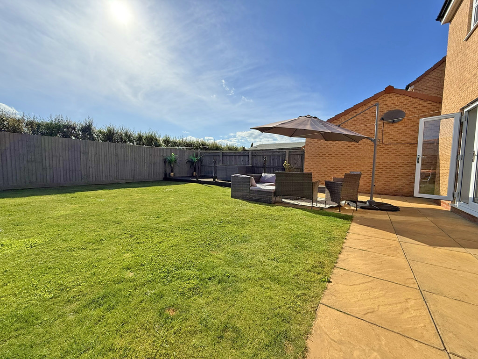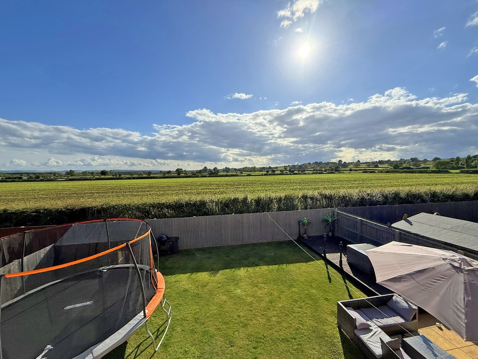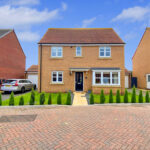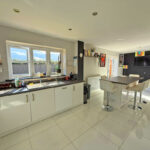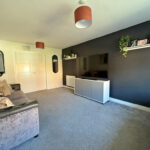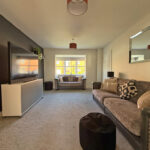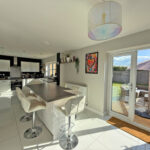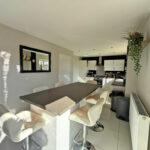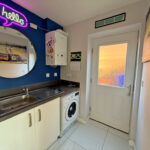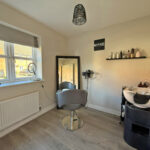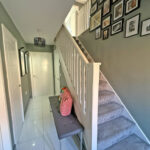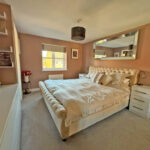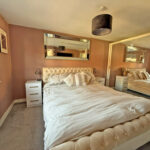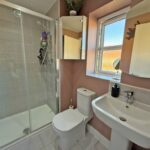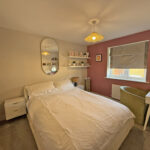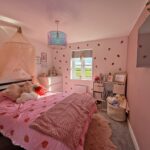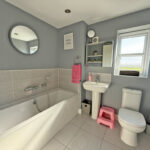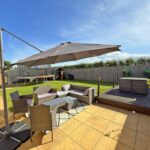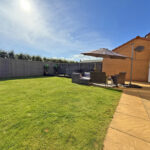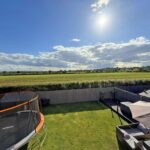Fenton Drive, West Ayton
Property Features
- Detached House
- Four Bedrooms
- Principle En Suite
- NHBC Warranty Until 2028
- Garage And Gardens
Full Details
MAIN DESCRIPTION Stylish Four-Bedroom Detached Home in Scenic West Ayton. Blending modern finishes with thoughtful design, this home offers generous space, energy efficiency, and access to both coastal and rural attractions. A bright and spacious kitchen-diner forms the heart of the home, featuring high-spec integrated appliances, sleek worktops, and French doors opening onto the garden - perfect for entertaining or family meals. A separate living room provides a cosy retreat, with large windows bringing in plenty of natural light and offering a relaxing space to unwind. Four well-proportioned bedrooms upstairs make room for growing families, guests, or a dedicated home office. The principal bedroom includes a modern en-suite bathroom for added privacy. Private rear gardens ideal for al fresco dining, driveway and garage to the outside.
GROUND FLOOR
ENTRANCE HALL
LOUNGE 18' 9" x 11' 3" (5.72m x 3.43m)
KITCHEN/DINER 26' x 10' 6" (7.92m x 3.2m)
UTILITY ROOM 8' x 5' 9" (2.44m x 1.75m)
STUDY 8' 10" x 7' 10" (2.69m x 2.39m)
WC
FIRST FLOOR
LANDING
MASTER BEDROOM 14' 8" x 11' (4.47m x 3.35m)
ENSUITE
BEDROOM 12' x 11' 6" (3.66m x 3.51m)
BEDROOM 12' 11" x 9' 1" (3.94m x 2.77m)
BEDROOM 11' 2" x 9' 6" (3.4m x 2.9m)
BATHROOM
OUTSIDE
GARDENS
GARAGE 16' 9" x 9' 2" (5.11m x 2.79m)
Make Enquiry
Please complete the form below and a member of staff will be in touch shortly.
