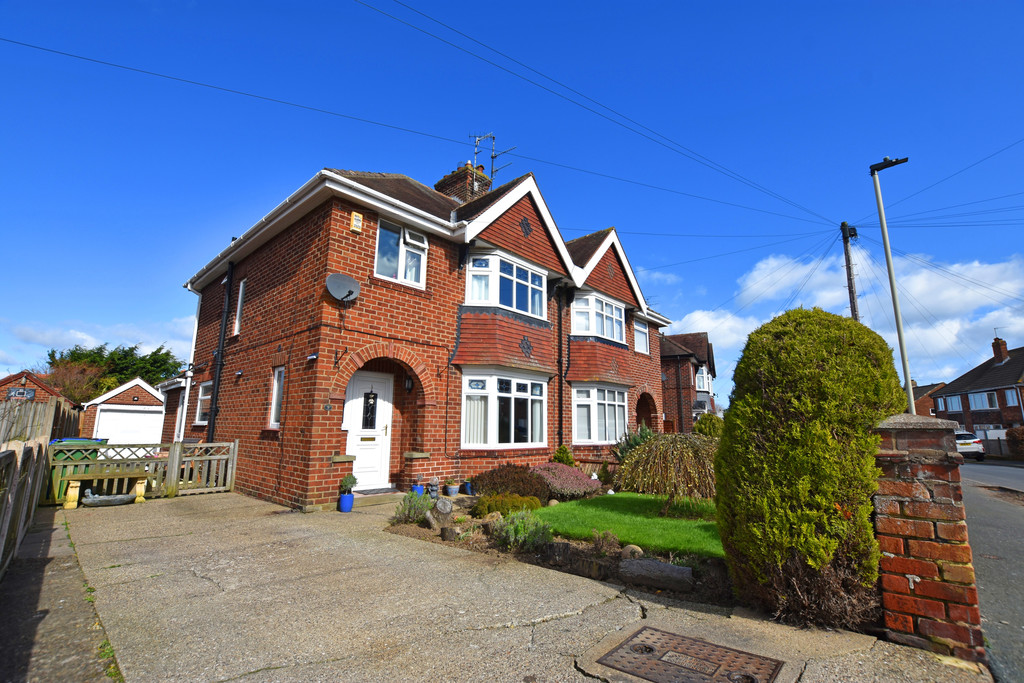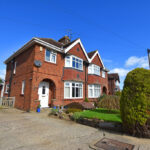Fieldstead Crescent, Newby, Scarborough
Property Features
- Superb Presentation Throughout
- Three Bedrooms
- Beautiful Gardens And Garage
- UPVC Double Glazing
Full Details
MAIN DESCRIPTION SITUATED IN THE EVER POPULAR NEWBY AREA OF SCARBOROUGH IS THIS IMMACULATE THREE BEDROOM SEMI DETACHED HOUSE, WITH BEAUTIFULLY KEPT GARDENS, DRIVEWAY AND DETACHED GARAGE. CLOSE PROXIMITY TO SUPERB SCHOOLS, A WEALTH OF LOCAL AMENITIES AND ENJOYING FANTASTIC PRESENTATION THROUGHOUT. The property when briefly described comprises, entrance hall, bay fronted lounge, separate rear facing dining room and modern kitchen to the ground floor. On the first floor are three well appointed bedrooms, shower room and separate w/c. The house sits in superbly kept gardens with large lawn two timber decking areas, recent fencing, detached garage and long driveway.
GROUND FLOOR
ENTRANCE HALL
LOUNGE 13' x 12' 3" (3.96m x 3.73m)
DINING ROOM 11' 9" x 11' 4" (3.58m x 3.45m)
KITCHEN 17' x 7' (5.18m x 2.13m)
FIRST FLOOR
LANDING
BEDROOM 13' 6" x 11' 6" (4.11m x 3.51m)
BEDROOM 11' 6" x 11' 5" (3.51m x 3.48m)
BEDROOM 7' 10" x 7' 1" (2.39m x 2.16m)
BATHROOM
WC
OUTSIDE
GARDENS
GARAGE
Make Enquiry
Please complete the form below and a member of staff will be in touch shortly.

