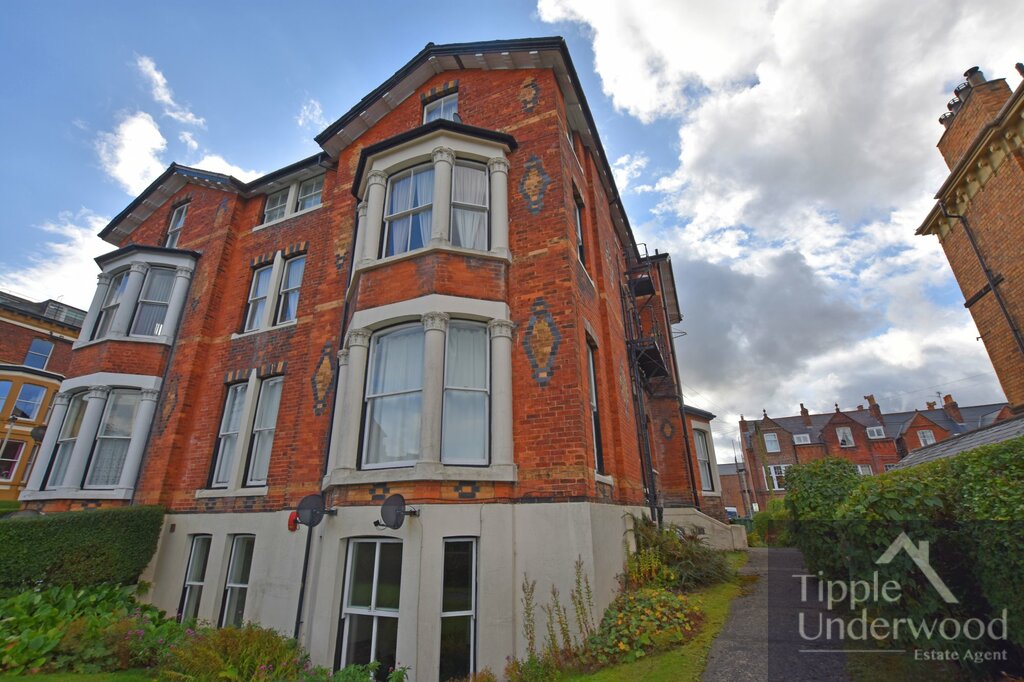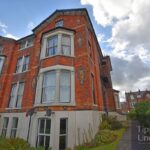Filey Road, Scarborough
Property Features
- Penthouse Apartment
- Two Double Ensuite Bedrooms
- Modern Kitchen
- Gas Central Heating
- Lovely Views
Full Details
A WELL PRESENTED AND WELL APPOINTED TWO BEDROOM PENTHOUSE APARTMENT, AN IDEAL INVESTMENT OR HOME. EN SUITE BATHROOMS TO BOTH LARGE DOUBLE BEDROOMS, MODERN KITCHEN/DINER, SEA AND LOVELY ROOF TOP VIEWS. SITUATED IN A CONVENIENT LOCATION CLOSE TO RAMSHILLS SHOPPING PARADE AND A SHORT WALK TO THE SOUTH BAY AND TOWN CENTRE. This large penthouse apartment when briefly described comprises communal entrance hall, private storage cupboard on the half landing below the apartment. Hallway, dual aspect lounge to the front, kitchen/diner with pull down ladder to the boarded loft space above, front facing double bedroom with ensuite bathroom, further rear facing double bedroom with ensuite bathroom, utility room to the rear. The apartment has gas central heating, and the gardens to the property are communal.
LOUNGE
16'9" x 16'9"
KITCHEN/DINER
12'2" x 12'2"
UTILITY ROOM
7'10" x 5'3"
BEDROOM
14'9" x 12'6"
ENSUITE
9'2" x 5'7"
BEDROOM
19'4" x 12'2"
into recess
ENSUITE
7'10" x 5'11"
Make Enquiry
Please complete the form below and a member of staff will be in touch shortly.

