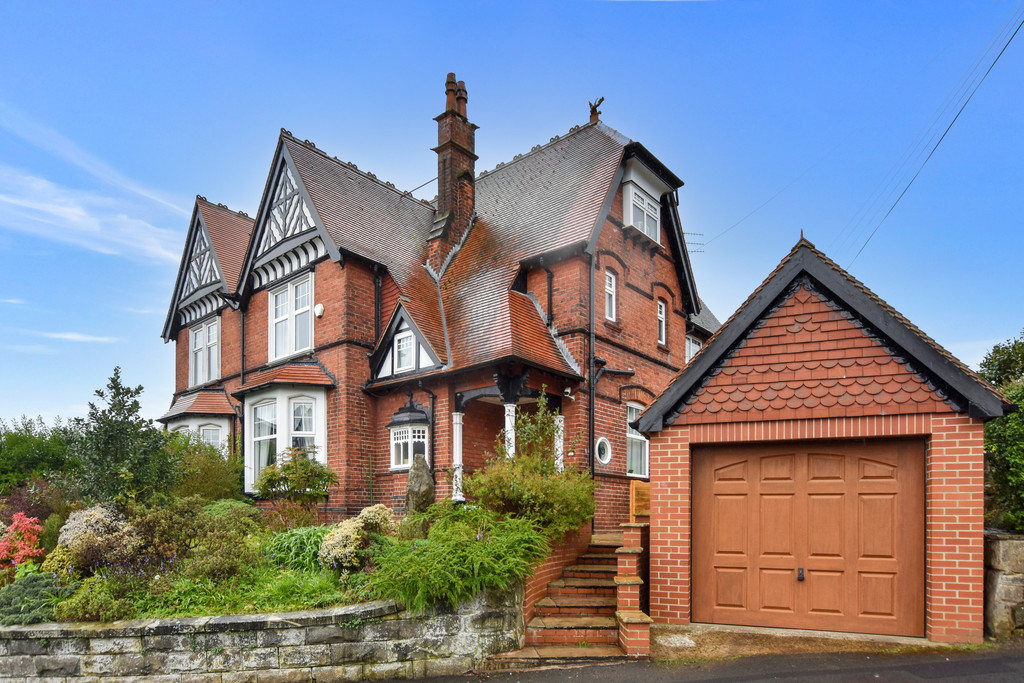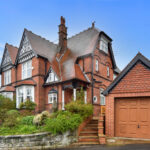Fulford Road, Scarborough
Property Features
- Semi-Detached House
- Five Bedrooms
- Period Features
- Three Reception Rooms
Full Details
MAIN DESCRIPTION The property when briefly described comprises, entrance porch, inviting hallway, bay fronted lounge with inglenook fireplace, large dining room with further inglenook fireplace, separate living room, kitchen, utility room and shower room to the ground floor. On the first floor are three large double bedrooms, family bathroom and separate w/c. On the second floor are two further bedrooms, one with access into another room with potential to create an en-suite if required. The house sits on low maintenance grounds laid mainly to paving with lawn and foregrden. The property also benefits from a generous garage outhouse and wood store.
GROUND FLOOR
ENTRANCE PORCH
HALLWAY
LOUNGE 20' 5" x 16' 3" (6.22m x 4.95m) plus recess
DINING ROOM 17' x 16' 3" (5.18m x 4.95m) max
LIVING ROOM 13' 2" x 13' (4.01m x 3.96m)
KITCHEN 13' 0" x 7' 1" (3.96m x 2.16m)
UTILITY ROOM 8' 1" x 7' 2" (2.46m x 2.18m)
SHOWER ROOM 7' x 6' 6" (2.13m x 1.98m)
FIRST FLOOR
LANDING
MASTER BEDROOM 18' x 14' 2" (5.49m x 4.32m)
BEDROOM 14' 2" x 13' 5" (4.32m x 4.09m)
BEDROOM 13' 3" x 13' (4.04m x 3.96m)
BATHROOM
SEPERATE WC
SECOND FLOOR
LANDING
BEDROOM 16' x 14' 3" (4.88m x 4.34m) Max L Shaped
BEDROOM 11' 5" x 10' 6" (3.48m x 3.2m) max
ATTIC
OUTSIDE
OUTHOUSE/WORKSHOP
LOG STORE
GARDENS
GARAGE
Make Enquiry
Please complete the form below and a member of staff will be in touch shortly.

