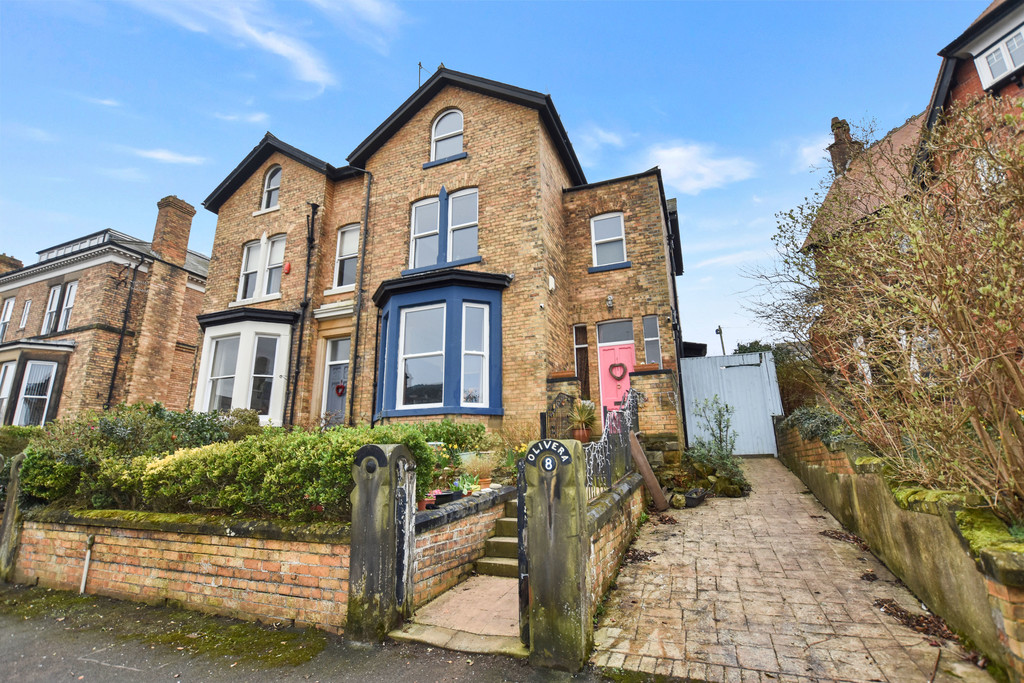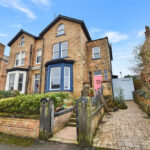Fulford Road, Scarborough
Property Features
- Period Semi Detached Villa
- Five Bedrooms
- Beautiful Presentation
- Gardens And Driveway
Full Details
MAIN DESCRIPTION A MAJESTIC PERIOD FAMILY HOME SITUATED IN THIS WELL REGARDED SOUTH CLIFF LOCATION, BEAUTIFUL PRESENTATION THROUGHOUT WITH FIVE WELL APPOINTED BEDROOMS, TWO BATHROOMS, OFF STREET PARKING AND LOVELY GARDENS TO THE REAR. This family home when briefly described comprises, stunning entrance hall with period tiled floor, bay fronted lounge, dining room, recently fitted kitchen, utility room and cloakroom/wc to the ground floor, to the first floor are three large double bedrooms, house bathroom and separate w/c. To the second floor are two further double bedrooms and shower room. Externally are private gardens and off street parking to the front which is rare in this area. The property has recently had double glazing installed.
GROUND FLOOR
ENTRANCE HALL
LOUNGE 18' 6" x 16' (5.64m x 4.88m)
DINING ROOM 15' 3" x 14' 6" (4.65m x 4.42m)
KITCHEN 14' 10" x 10' 8" (4.52m x 3.25m)
UTILITY ROOM 9' 6" x 7' 6" (2.9m x 2.29m)
CLOAKROOM
FIRST FLOOR
LANDING
BEDROOM 16' x 15' 10" (4.88m x 4.83m)
BEDROOM 14' 10" x 11' 9" (4.52m x 3.58m)
BEDROOM 14' 10" x 12' (4.52m x 3.66m)
BATHROOM
WC
SECOND FLOOR
LANDING
BEDROOM 15' 10" x 15' 10" (4.83m x 4.83m)
BEDROOM 14' 10" x 12' (4.52m x 3.66m)
SHOWER ROOM
STORE ROOM
OUTSIDE
GARDEN
PARKING
Make Enquiry
Please complete the form below and a member of staff will be in touch shortly.

