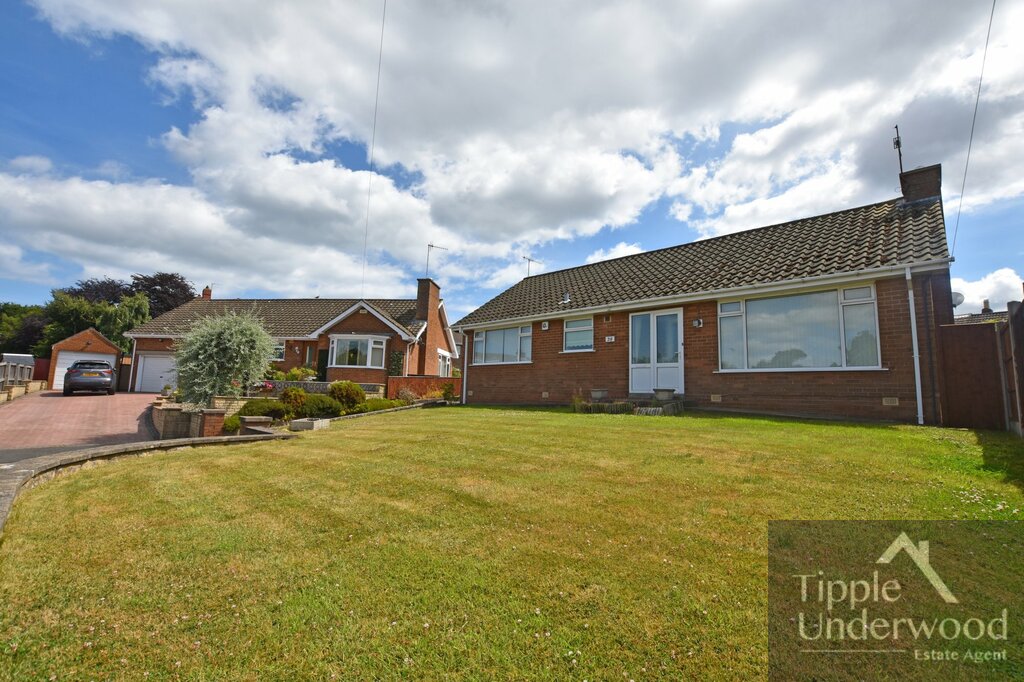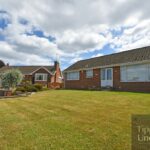Hackness Drive, Newby, Scarborough
Property Features
- Detached Bungalow
- Two Bedrooms
- No Onward Chain
- Newby Location
Full Details
MAIN DESCRIPTION
A WELL APPOINTED TWO BEDROOM DETACHED BUNGALOW SITUATED AT THE NED OF A CUL DE SAC IN THE DESIRABLE NORTH SIDE AREA OF NEWBY. WITH NO ONWARD CHAIN THIS PROPERTY IS POSITIONED ON A GENEROUS PLOT WITH GARDENS PARKING AND GARAGE, FURTHER POTENTIAL WITH THE NECESSARY PERMISSIONS TO CONVERT THE LARGE LOFT SPACE INTO MORE ACCOMMODATION. This large detached bungalow when briefly described comprises, entrance lobby, hallway, 22ft lounge, conservatory, extended kitchen diner, rear porch, w/c, two double bedrooms and bathroom to the ground floor. As earlier mentioned the loft area is vast with potential to create a further three rooms if required. The bungalow sits on a lovely south facing plot with lawn and patio area to the rear, garden at the front mainly laid to lawn with driveway leading up to the garage.
ENTRANCE LOBBY
HALLWAY
REAR PORCH
WC
BATHROOM
GARDENS
GARAGE
LOUNGE
22'4" x 13'1"
CONSERVATORY
12'10" x 13'1"
max
KITCHEN/DINER
17'9" x 10'2"
BEDROOM
13'5" x 11'6"
BEDROOM
13'5" x 10'6"
Make Enquiry
Please complete the form below and a member of staff will be in touch shortly.

