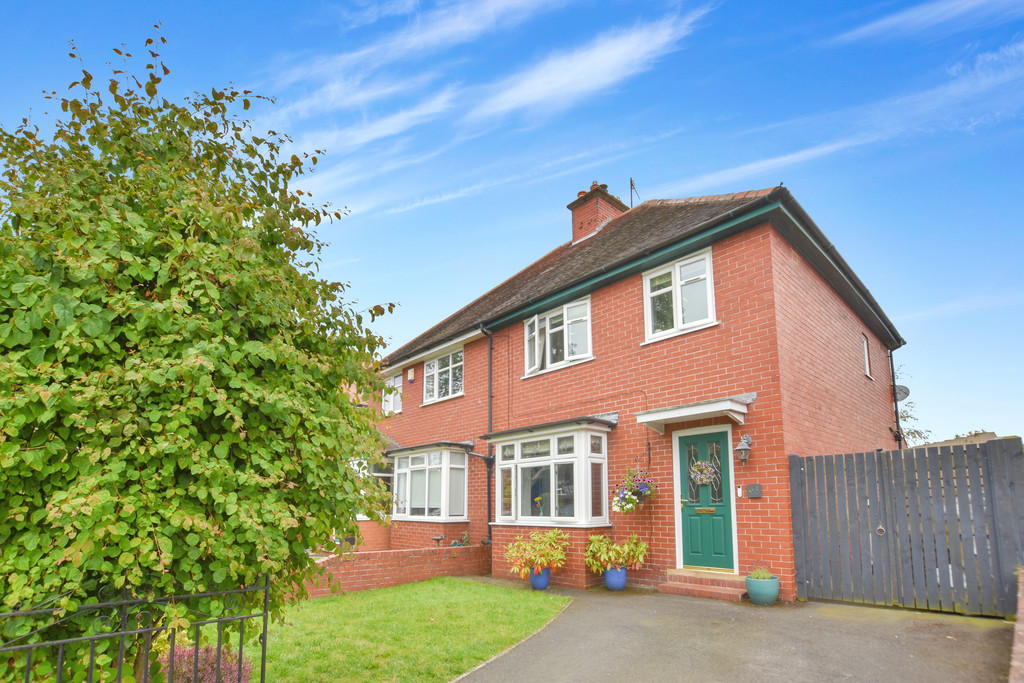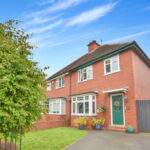Hackness Road, Newby, Scarborough
Property Features
- Sought After Newby Location
- Three Bedrooms
- Open Plan Kitchen Diner
- Gardens And Parking
Full Details
MAIN DESCRIPTION A STUNNING PERIOD SEMI DETACHED THREE BEDROOM HOUSE SITUATED ON THIS ENVIABLE STREET IN THE NORTH SIDE LOCATION OF NEWBY. UPGRADED AND PRESENTED TO A LOVELY STANDARD THROUGHOUT WITH AN EXTENDED BEAUTIFUL RECENTLY FITTED OPEN PLAN KITCHEN DINER TO THE GROUND FLOOR, SEPARATE LOUNGE WITH WOOD BURNING STOVE, AND FANTASTIC, ENCLOSED GARDEN TO THE REAR. The property when briefly described comprises entrance hall, bay fronted lounge with wood burning stove, rear open plan modern kitchen diner to the ground floor. On the first floor are three well appointed bedrooms and house bathroom. Enclosed rear garden with paved and lit patio and lawn. At the front of the property is a gated driveway and lawned front garden.
GROUND FLOOR
HALLWAY
LOUNGE 15' 4" x 11' 10" (4.67m x 3.61m)
KITCHEN/DINER 17' 4" x 16' 4" (5.28m x 4.98m) max
FIRST FLOOR
LANDING
BEDROOM 13' 0" x 11' 8" (3.96m x 3.56m)
BEDROOM 13' x 10' (3.96m x 3.05m)
BEDROOM 9' 6" x 6' 7" (2.9m x 2.01m)
BATHROOM
OUTSIDE
GARDENS
DRIVEWAY
Make Enquiry
Please complete the form below and a member of staff will be in touch shortly.

























