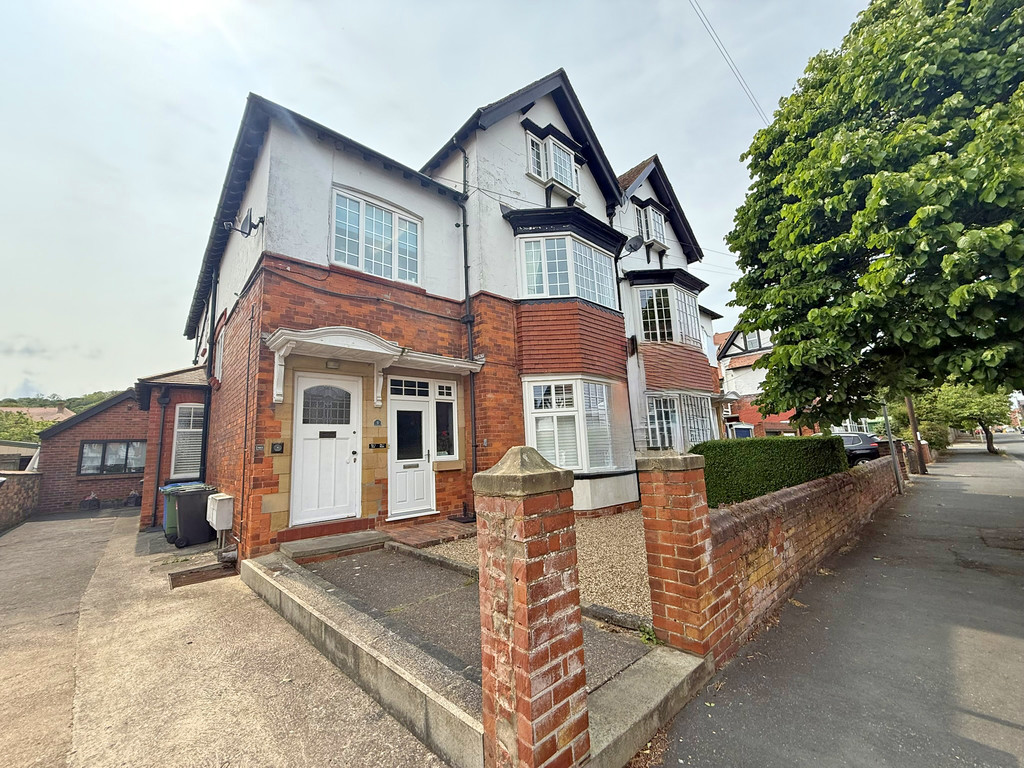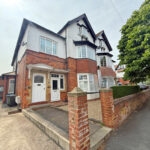Holbeck Hill, Scarborough
Property Features
- Stunning Maisonette
- Four Bedrooms
- South Cliff Location
- Large Reception Space
Full Details
MAIN DESCRIPTION A WELL PRESENTED FOUR BEDROOM APARTMENT with FOUR DOUBLE BEDROOMS, TWO BATHROOMS and bay fronted LOUNGE/DINER. The property benefits from a private GROUND FLOOR ENTRANCE and AMPLE STORAGE. Located in SCARBOROUGH'S POPULAR SOUTH SIDE close to the ESPLANADE and ITALIAN GARDENS. The property has been well maintained with gas central heating and uPVC double glazing throughout. The accommodation briefly comprises of the ground floor entrance hall with stairs leading to the first floor landing. The first floor comprises of the bay fronted living/dining room, kitchen with a range of built in appliances, wall and base units, the master bedroom with built in storage, a further double bedroom and a modern shower room complete with utility cupboard with space for washing machine and tumble dryer. To the second floor lies a further landing which provides access to a large store room, a further bathroom and two further double bedrooms with open aspect views. Being located on Scarborough's South Cliff means as well as the superb open aspect views the property provides excellent access to a wealth of amenities and attractions including a choice of schools and colleges, transport links, golf course, a choice of popular eating and drinking establishments as well as being moments away from scenic walks along The Esplanade and through the Italian gardens to the sea as well as The Cleveland Way and Cayton Bay to the South. Internal viewing comes highly recommended to fully appreciate the space and setting on offer with this spacious four bedroom apartment.
GROUND FLOOR
ENTRANCE HALL
FIRST FLOOR
LANDING
LIVING ROOM 21' 3" x 14' 5" (6.48m x 4.39m) max
KITCHEN 11' 9" x 9' 10" (3.58m x 3m)
BATHROOM
BEDROOM 16' 4" x 14' 1" (4.98m x 4.29m)
BEDROOM 12' 1" x 11' 5" (3.68m x 3.48m)
SECOND FLOOR
LANDING
BEDROOM 18' x 14' 5" (5.49m x 4.39m)
BEDROOM 14' 5" x 11' 5" (4.39m x 3.48m)
BATHROOM 9' 6" x 8' 2" (2.9m x 2.49m)
STORE 9' 10" x 3' 11" (3m x 1.19m)
TENURE/MAINTENANCE We have been informed by the vendor this property is freehold, a Deed of Covenant is in place and that holiday lets are not permitted.
Make Enquiry
Please complete the form below and a member of staff will be in touch shortly.

