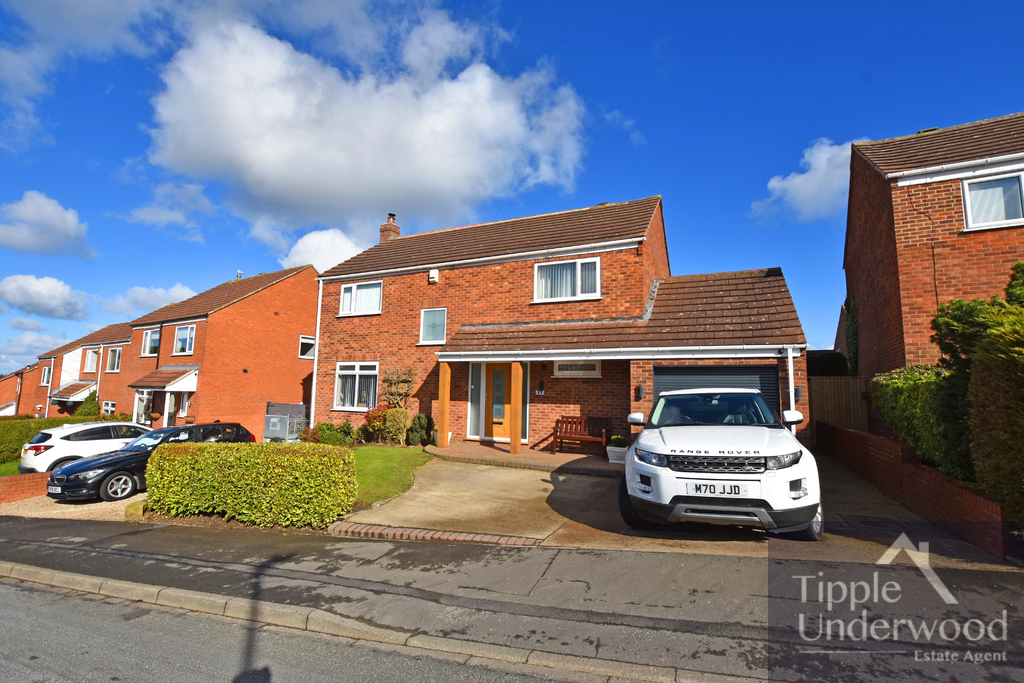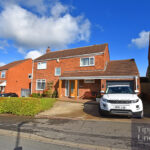Hovingham Drive, Scarborough
Property Features
- Detached Family House
- Immaculate Throughout
- Generous Proportions
- Beautiful Gardens
- Garage And Double Driveway
Full Details
AN IMMACULATE DETACHED FAMILY HOUSE IN THIS POPULAR AREA WITH A WEALTH OF AMENITIES CLOSE TO HAND. PRESENTED TO A SUPERB STANDARD THROUGHOUT WITH GENEROUS RECEPTION SPACE, THREE BEDROOMS WHICH COULD EASILY CONVERT TO FOUR, CONSERVATORY, BEAUTIFUL GARDENS, DOUBLE DRIVEWAY AND GARAGE. The property when briefly described comprises, large entrance hall, utility room with shower, dual aspect 21ft lounge, breakfast kitchen, dining room and conservatory to the ground floor. To the first floor are three large double bedrooms, master with en suite and main bathroom. Immaculate gardens to the rear with paved seating areas, covered veranda and raised deck . Lawned garden to the front with two driveways and attached garage.
Entrance Hall
Utility/Shower Room
7'10" x 4'9"
Lounge
21'5" x 11'4"
Breakfast Kitchen
16'2" x 10'7"
Dining Room
10'4" x 9'7"
Conservatory
13'0" x 10'9"
Landing
Master Bedroom
16'9" x 11'4"
En-Suite
11'4" x 4'4"
Bedroom Two
14'3" x 10'8"
Bedroom Three
10'4" x 10'3"
Bathroom
Garage
Gardens
Make Enquiry
Please complete the form below and a member of staff will be in touch shortly.

