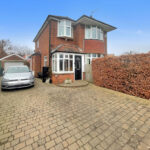Lady Ediths Avenue, Newby, Scarborough
Property Features
- Detached House
- Superb Extension
- Popular North Side Location
- Garage And Gardens
Full Details
MAIN DESCRIPTION A STUNNING THREE BEDROOM DETACHED FAMILY HOME WHICH HAS BEEN UPDATED AND PRESENTED TO A SUPERB STANDARD THROUGHOUT. EXTENDED TO THE REAR TO PROVIDE A FANTASTIC OPEN PLAN LIVING DINING KITCHEN, SITUATED ON A CORNER PLOT WITH BEAUTIFUL PRIVATE GARDENS, ON A VERY POPULAR STREET. The property when briefly described comprises, entrance lobby, hallway, bay fronted lounge, further reception room to the side with conservatory off, open plan living kitchen diner, cloakroom/wc and utility porch to the ground floor. Extra features of the ground floor include solid oak flooring, two wood burning stoves and bi-fold doors to the extension. On the first floor are three well appointed bedrooms, family bathroom and further shower room. The well presented gardens, are well shielded by beech hedging, mainly laid to lawn with stocked beds and borders, composite decking, timber summer house and shed. Block paved driveway leads to the detached garage.
GROUND FLOOR
LOBBY
HALLWAY
LOUNGE 12' x 14' 5" (3.66m x 4.39m) into bay
LIVING ROOM 13' 9" x 10' 9" (4.19m x 3.28m)
LIVING/KITCHEN/DINER 32' 2" x 12' 7" (9.8m x 3.84m) max
CONSERVATORY 13' 7" x 6' 6" (4.14m x 1.98m)
CLOAKROOM
UTILITY/PORCH
FIRST FLOOR
LANDING
BEDROOM 13' 9" x 10' 9" (4.19m x 3.28m)
BEDROOM 14' 8" x 12' 1" (4.47m x 3.68m) into bay
BEDROOM 9' 8" x 6' 10" (2.95m x 2.08m)
BATHROOM
SHOWER ROOM
OUTSIDE
GARDENS
GARAGE
Make Enquiry
Please complete the form below and a member of staff will be in touch shortly.

