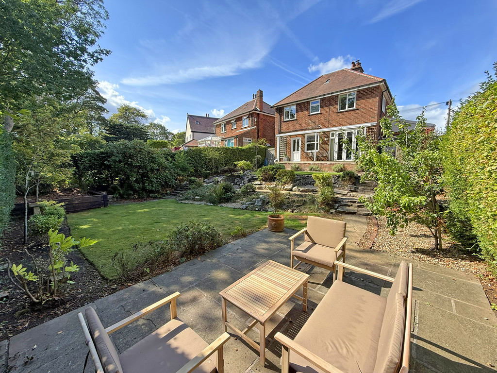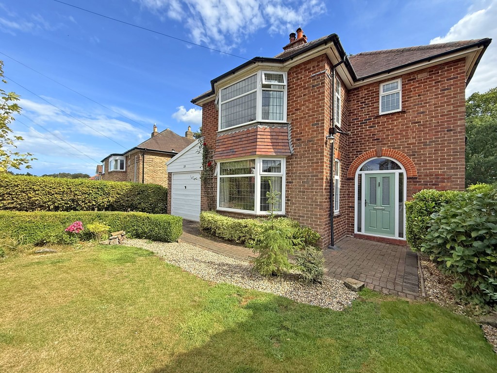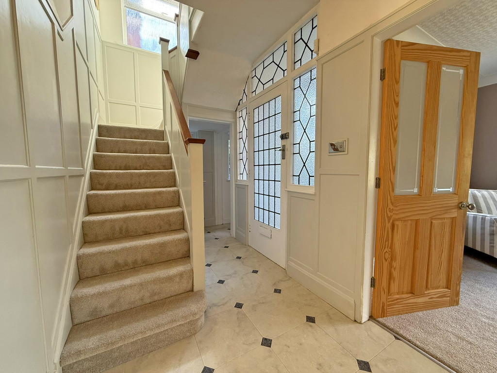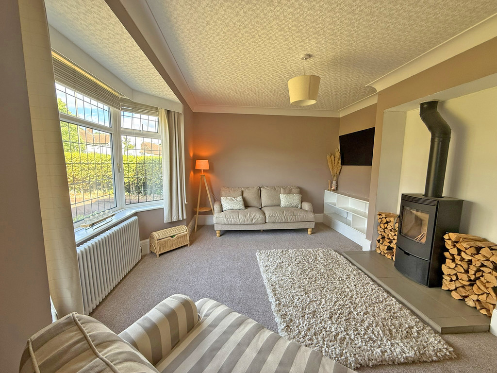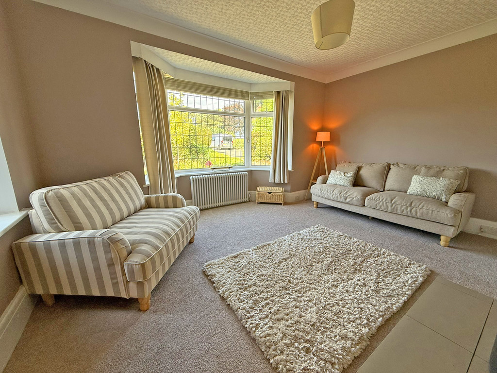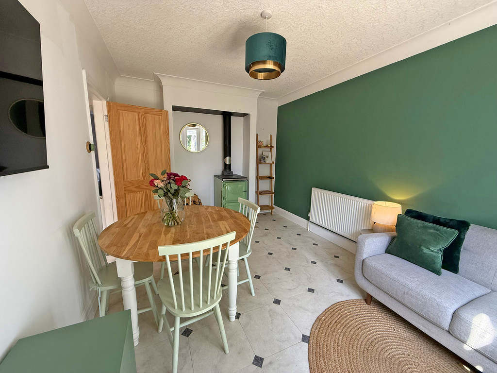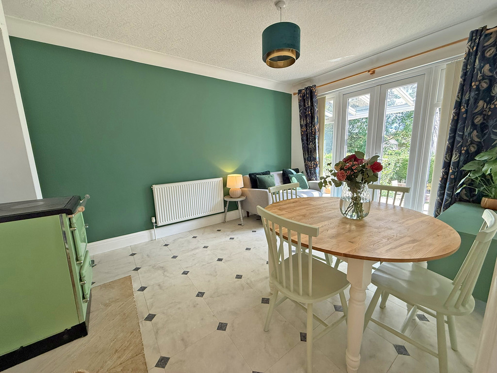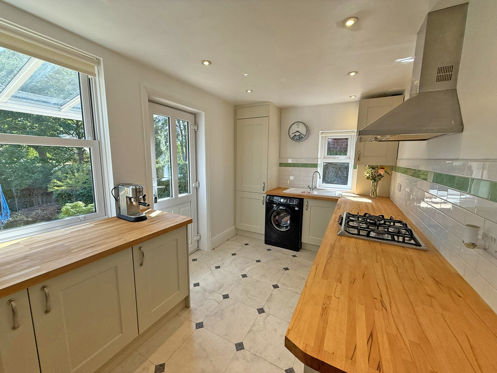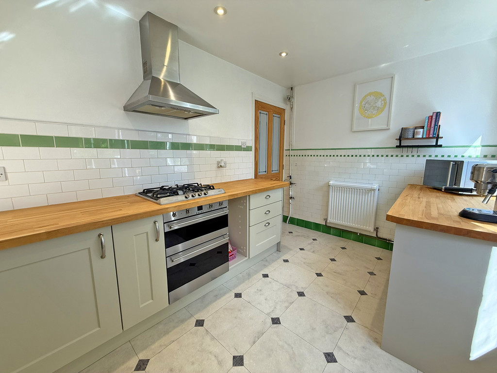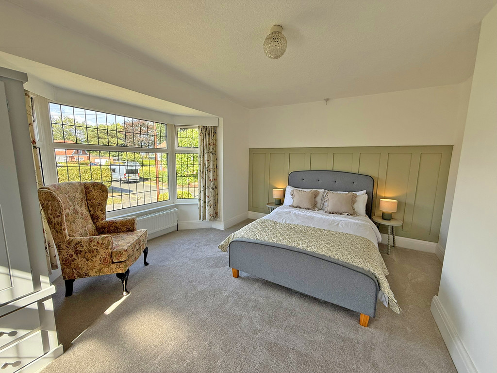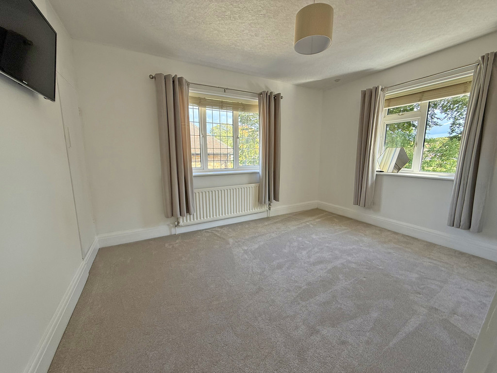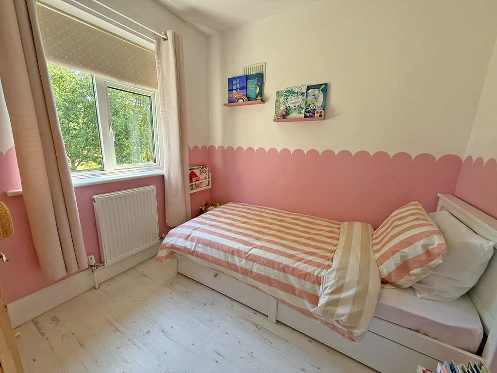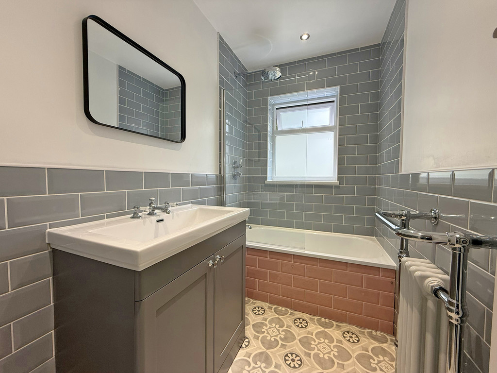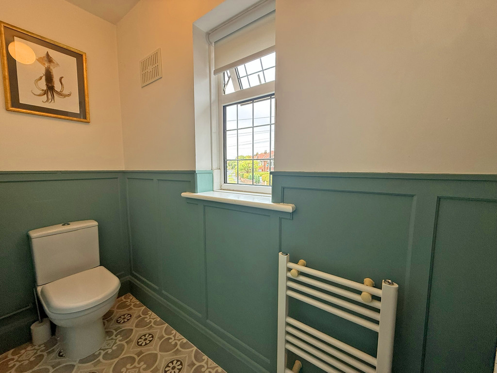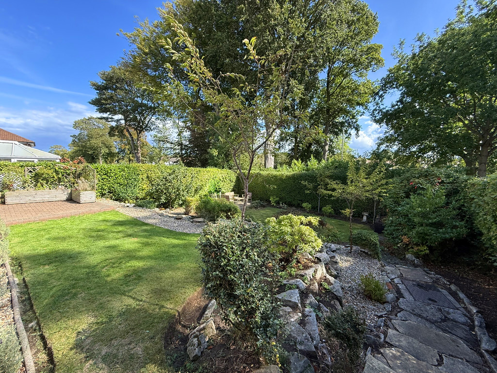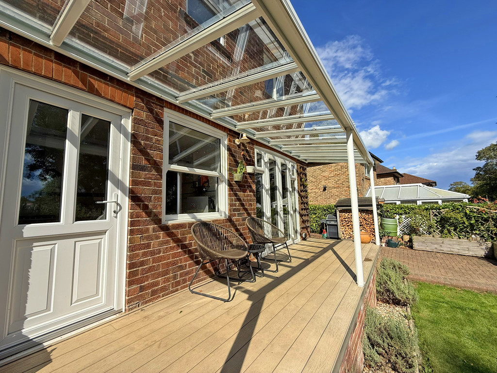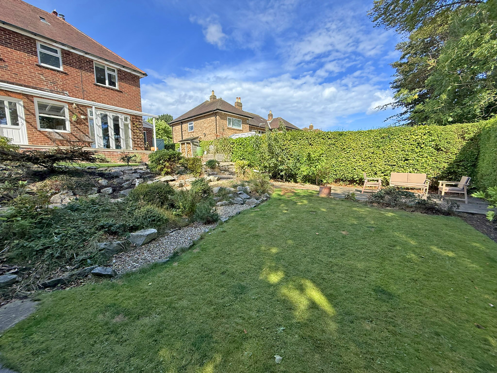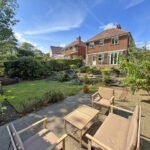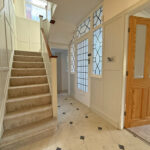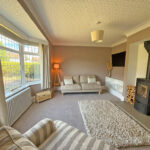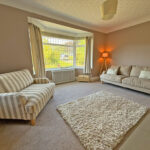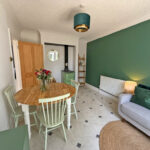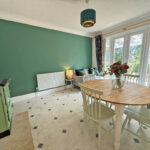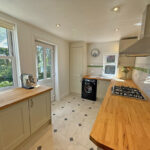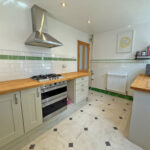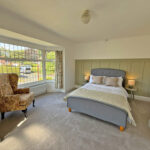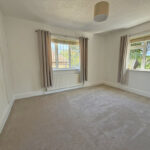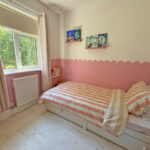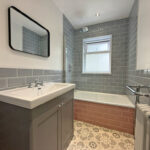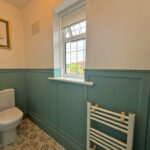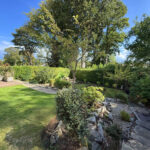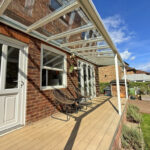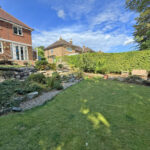Lady Ediths Avenue, Newby, Scarborough
Property Features
- Detached House
- Stunning Presentation
- Three Bedrooms
- Sought After Location
- Garage And Gardens
Full Details
MAIN DESCRIPTION ONLY OCCASIONALLY DO PROPERTIES PRESENTED TO THIS STANDARD ON THIS EXTREMELY POPULAR STREET APPEAR ON THE OPEN MARKET. THIS BEAUTIFUL FAMILY HOME IS STUNNING FROM START TO FINISH, TWO AIRY RECEPTION ROOMS, THREE WELL APPOINTED BEDROOMS, AND GENEROUS MATURE GARDENS IN A VERY CONVENIENT LOCATION. The property when briefly described comprises tiled entrance porch, panelled hallway with provision for a downstairs w/c, bay fronted lounge with wood burning stove, rear facing dining room with further Esse stove, and a beautiful kitchen. On the first floor are three well appointed bedrooms, recently installed bathroom and a separate w/c. Stunning mature gardens to both the front and rear of the property, with covered veranda, patio and raised beds. Block paved driveway to the attached garage.
GROUND FLOOR
ENTRANCE PORCH
HALLWAY
CLOAKROOM
LOUNGE 14' 8" x 12' 7" (4.47m x 3.84m)
DINING ROOM 13' 10" x 10' 2" (4.22m x 3.1m)
KITCHEN 13' 2" x 7' 9" (4.01m x 2.36m)
FIRST FLOOR
LANDING
BEDROOM 14' 8" x 12' 7" (4.47m x 3.84m)
BEDROOM 12' 7" x 10' 2" (3.84m x 3.1m)
BEDROOM 7' 9" x 8' 2" (2.36m x 2.49m)
BATHROOM
WC
OUTSIDE
GARAGE
GARDENS
Make Enquiry
Please complete the form below and a member of staff will be in touch shortly.
