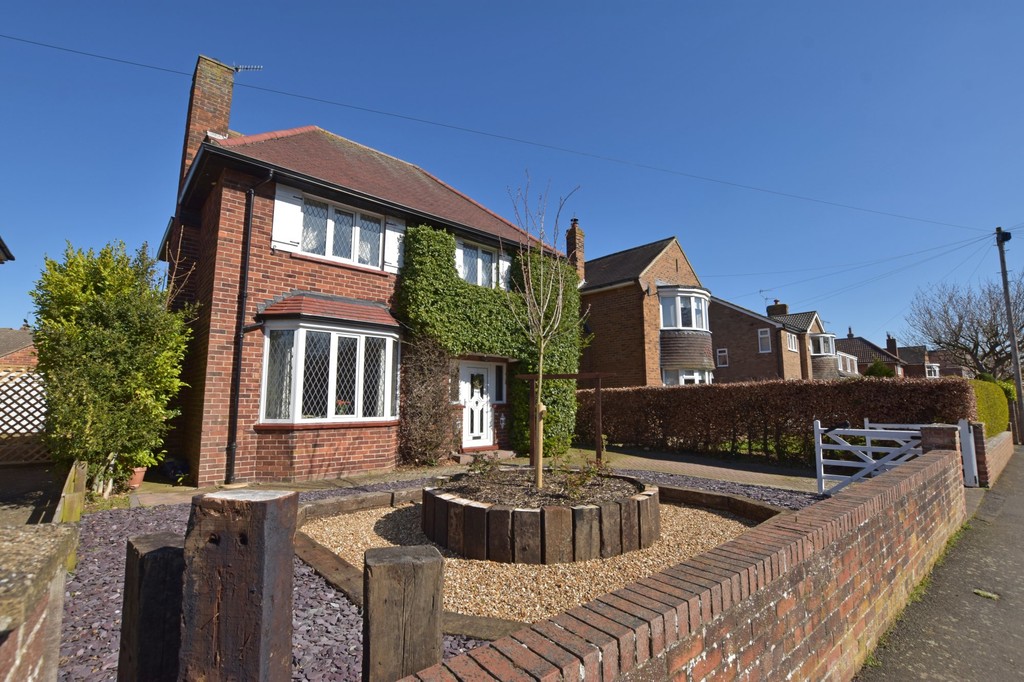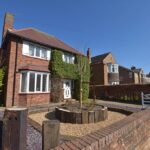Lady Ediths Avenue, Newby, Scarborough
Property Features
- Detached House
- Three Bedrooms
- Period Features
- Garage And Gardens
Full Details
MAIN DESCRIPTION THIS PRETTY THREE BEDROOM DETACHED HOUSE IS SITUATED ON A POPULAR STREET IN THE WELL REGARDED NORTH SIDE AREA OF NEWBY. RETAINING SOME LOVELY PERIOD FEATURES INCLUDING PARQUET FLOORING AND WOOD EFFECT PANELING, GARDENS TO THE FRONT AND REAR AND DETACHED GARAGE. The property when briefly described, dining hall, bay fronted dual aspect lounge, and kitchen to the ground floor. On the first floor are three well appointed bedrooms, bathroom and separate w/c. Landscaped garden to the frontal aspect, block paved driveway to the detached garage and enclosed garden to the rear mainly laid to lawn with timber summer house.
DINING HALL 12' x 8' 2" (3.66m x 2.49m)
LOUNGE 22' 7" x 12' (6.88m x 3.66m) into bay
KITCHEN 12' x 11' 7" (3.66m x 3.53m)
LANDING
BEDROOM 12' x 11' (3.66m x 3.35m)
BEDROOM 12' x 8' 8" (3.66m x 2.64m)
BEDROOM 11' 10" x 8' 2" (3.61m x 2.49m) max
BATHROOM
WC
GARAGE
GARDENS
Make Enquiry
Please complete the form below and a member of staff will be in touch shortly.

