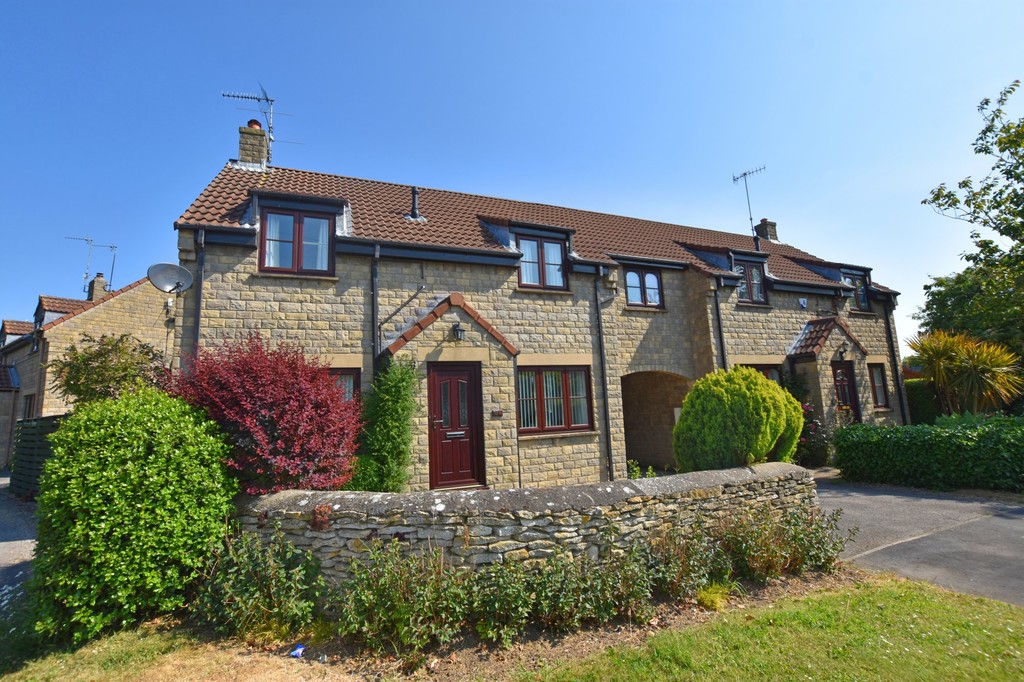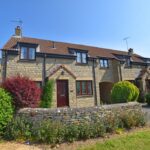Limestone Road, Burniston, Scarborough
Property Features
- Link Detached House
- Four Bedrooms
- Two Reception Rooms
- Garage And Garden
Full Details
MAIN DESCRIPTION A WELL PRESENTED FOUR BEDROOM LINK DETACHED HOUSE IN THE POPULAR NORTH SIDE VILLAGE OF BURNISTON. A GREAT FAMILY HOME WITH VILLAGE GREEN SPACE NEXT DOOR, TWO RECEPTION ROOMS, FOUR BEDROOMS, GARAGE AND GARDENS. The property when briefly described comprises entrance hall, dual aspect lounge, dining room, under stairs storage cupboard, high quality fitted breakfast kitchen with stainless steel tambour cabinets and w/c to the ground floor. On the first floor are four bedrooms, bathroom and a well proportioned airing cupboard. Updated upvc double glazing and gas central heating, rear garden and garage. A lovely home in a lovely village location.
ENTRANCE HALL
LOUNGE 21' 10" x 10' 8" (6.65m x 3.25m)
KITCHEN/BREAKFAST ROOM 15' 6" x 8' 8" (4.72m x 2.64m) plus recess
DINING ROOM 11' 10" x 9' 6" (3.61m x 2.9m)
WC
REAR HALL
LANDING
BEDROOM 12' 3" x 10' 9" (3.73m x 3.28m)
BEDROOM 12' 3" x 9' 6" (3.73m x 2.9m)
BEDROOM 9' 3" x 8' 5" (2.82m x 2.57m) into recess
BEDROOM 8' 5" x 7' 9" (2.57m x 2.36m) into recess
BATHROOM
GARDEN
GARAGE
Make Enquiry
Please complete the form below and a member of staff will be in touch shortly.

