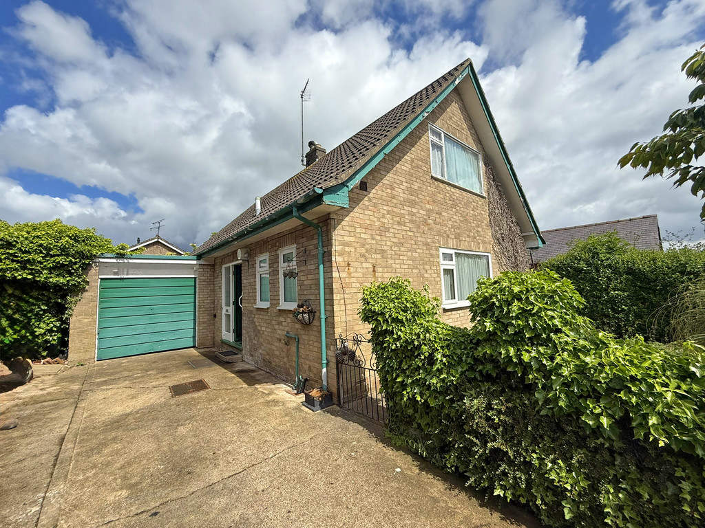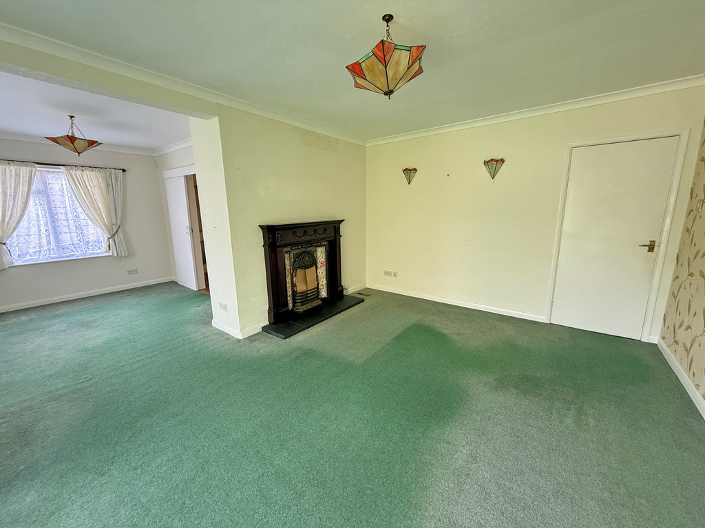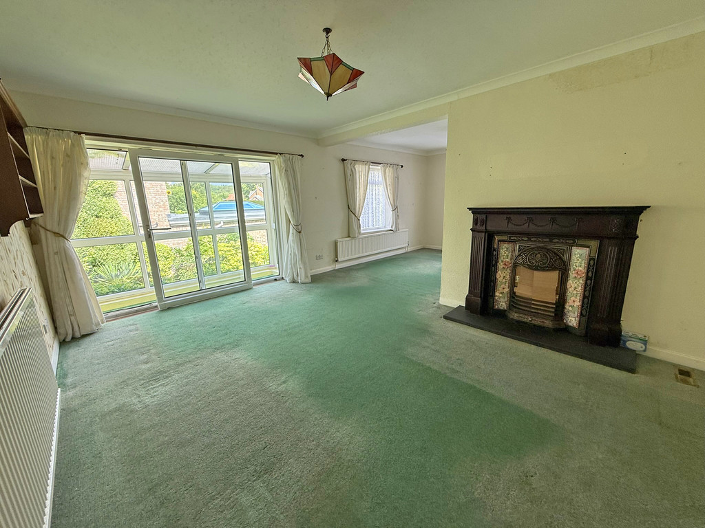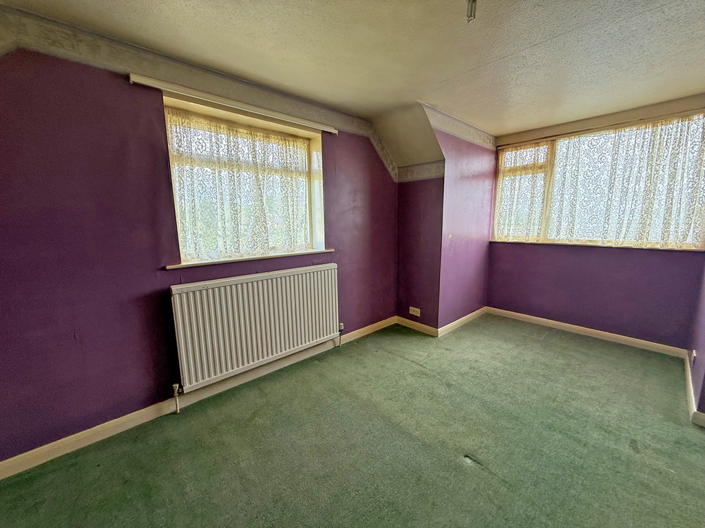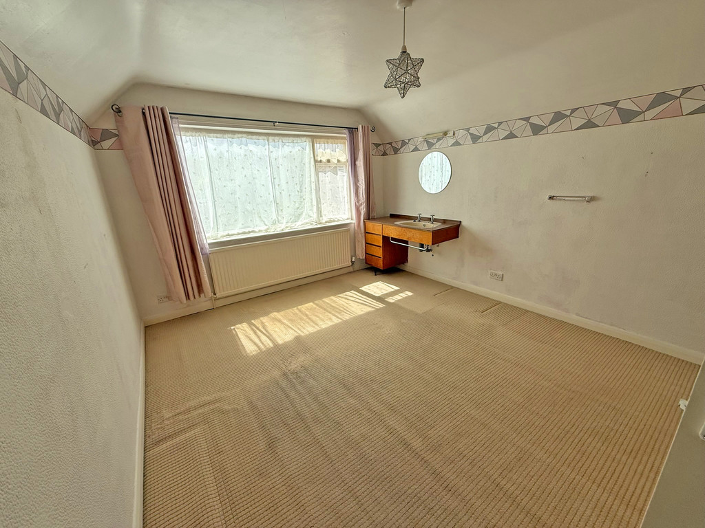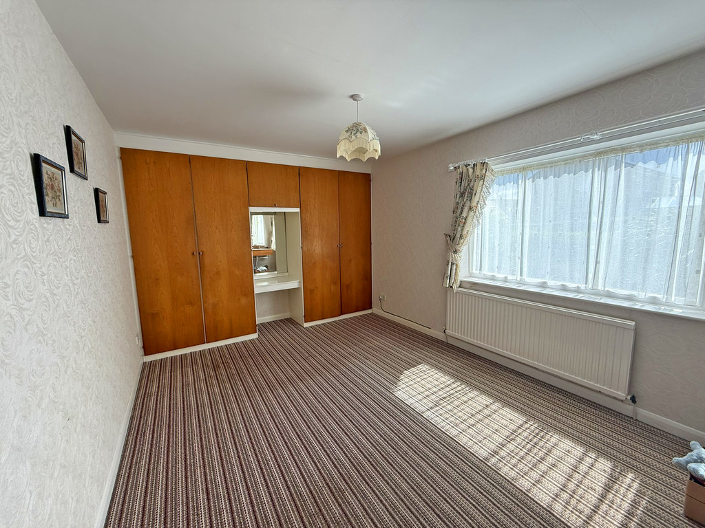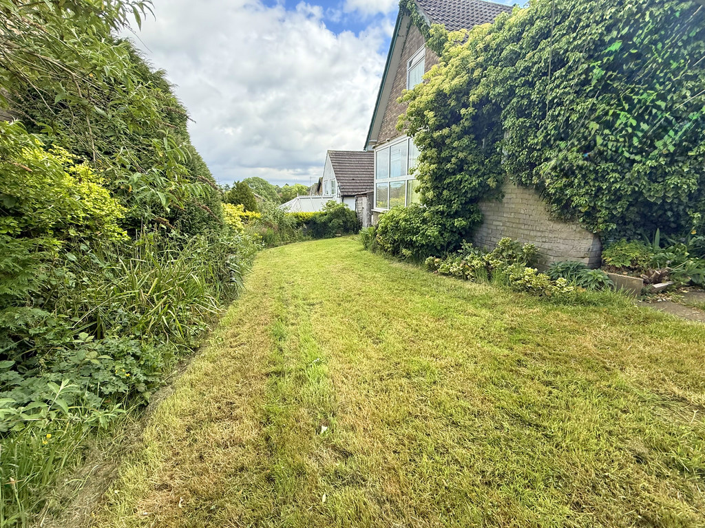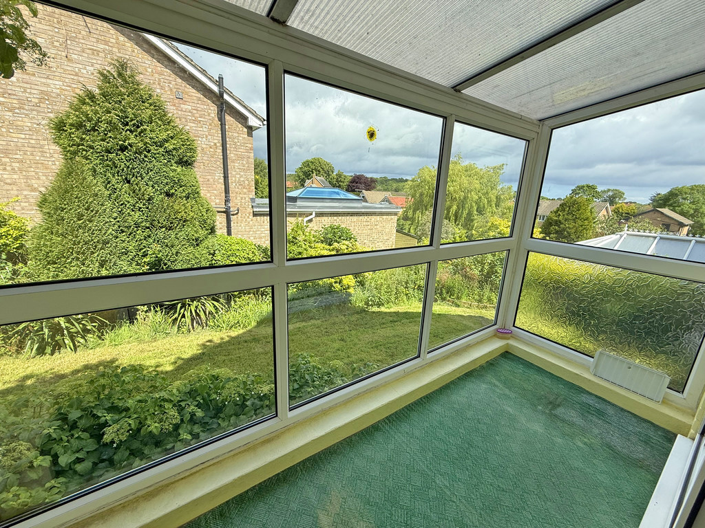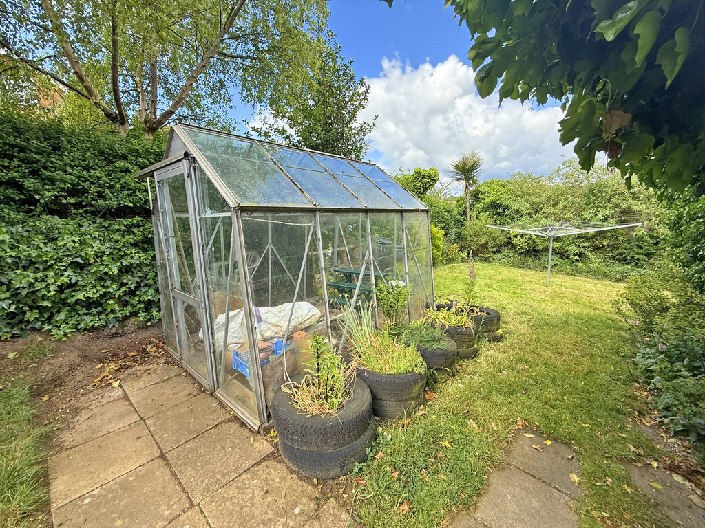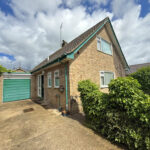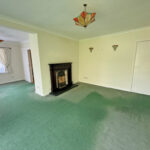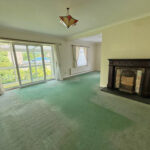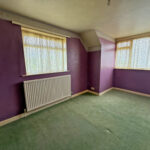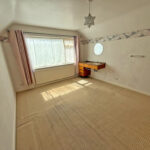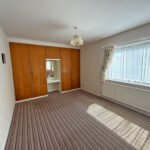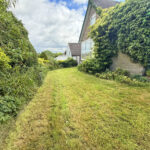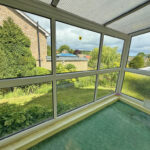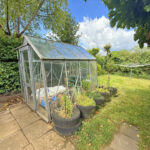Limestone Road, Burniston, Scarborough
Property Features
- Detached Dormer Bungalow
- Three Double Bedrooms
- Modernisation Required
- Two Garages And Gardens
Full Details
MAIN DESCRIPTION Set in the picturesque village of Burniston, this three-bedroom dormer bungalow presents a fantastic opportunity for buyers seeking a spacious home with renovation potential. Situated on a lovely plot and offering a flexible layout, the property retains much of its original character but is now in need of some upgrading allowing the potential purchaser to create a great family home in a lovely location. The property has been only changed hands once before and when briefly described comprises, entrance hall, rear facing L-shaped lounge/diner, conservatory, kitchen, master bedroom, shower room and separate w/c to the ground floor. On the first floor are two further double bedrooms on with an attached dressing area and huge eaves storage areas. The property sits on a generous plot with two driveways and two garages, lawned garden and greenhouse.
GROUND FLOOR
ENTRANCE HALL
LOUNGE/DINER 23' x 15' 9" (7.01m x 4.8m) L-shaped max
CONSERVATORY 11' 7" x 4' 3" (3.53m x 1.3m)
KITCHEN 12' 5" x 9' 4" (3.78m x 2.84m)
BEDROOM 15' 9" x 10' 4" (4.8m x 3.15m)
SHOWER ROOM
WC
FIRST FLOOR
BEDROOM 14' 9" x 9' 7" (4.5m x 2.92m)
DRESSING ROOM 5' 9" x 5' 7" (1.75m x 1.7m)
BEDROOM 13' 8" x 10' 9" (4.17m x 3.28m)
OUTSIDE
GARAGE
GARAGE
GARDENS
Make Enquiry
Please complete the form below and a member of staff will be in touch shortly.
