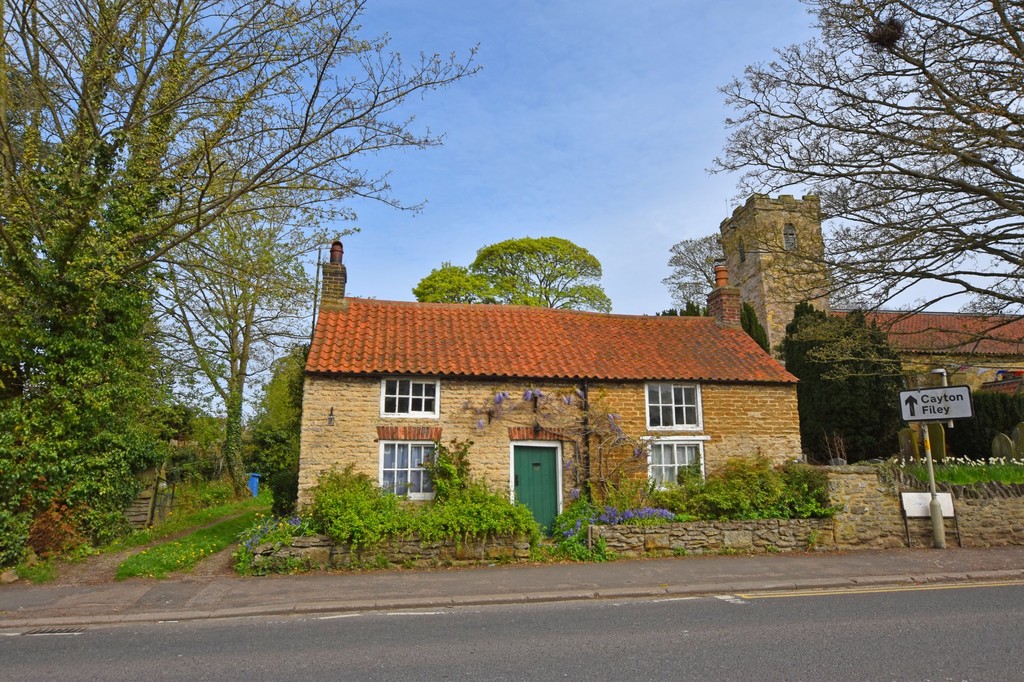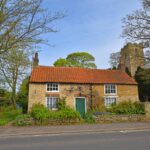Main Street, East Ayton, Scarborough
Property Features
- Detached Cottage
- Possible Building Plot
- Renovation Required
- Gardens And Parking
Full Details
MAIN DESCRIPTION A RARE OPPORTUNITY TO PURCHASE THIS GRADE 2 LISTED BEAUTIFUL LOOKING VILLAGE PROPERTY. THE PROPERTY SITS IN LARGE GROUNDS WITH THE POSSIBILITY TO CREATE A FURTHER DWELLING AT THE REAR WITH THE NECESSARY PERMISSIONS. THE HOUSE WILL NEED A SCHEME OF IMPROVEMENT AND RENOVATION AND THE GROUNDS HAVE GONE TO SEED. The house when briefly described comprises, front facing lounge and dining room, kitchen, bathroom and porch to the ground floor. On the floor above are two bedrooms. The gardens extend far to the rear of the plot and to the side is the gated access offering off road parking.
LOUNGE 13' 9" x 12' 3" (4.19m x 3.73m)
DINING ROOM 13' 2" x 12' 3" (4.01m x 3.73m)
KITCHEN 13' 9" x 9' 7" (4.19m x 2.92m)
BATHROOM
REAR PORCH
BEDROOM 14' x 12' 4" (4.27m x 3.76m)
BEDROOM 12' 6" x 12' 4" (3.81m x 3.76m)
GARDENS
Make Enquiry
Please complete the form below and a member of staff will be in touch shortly.

