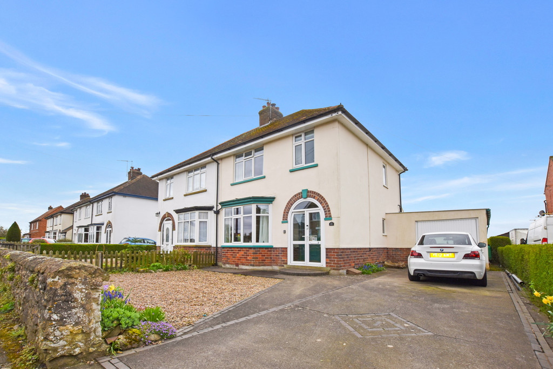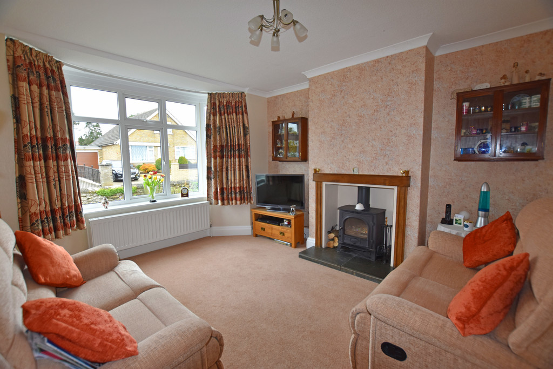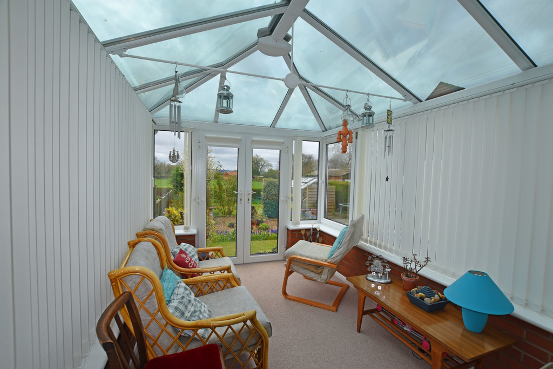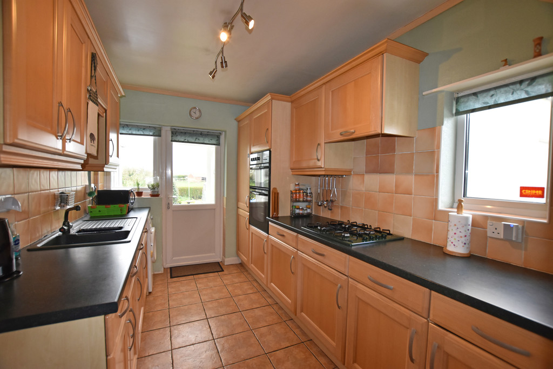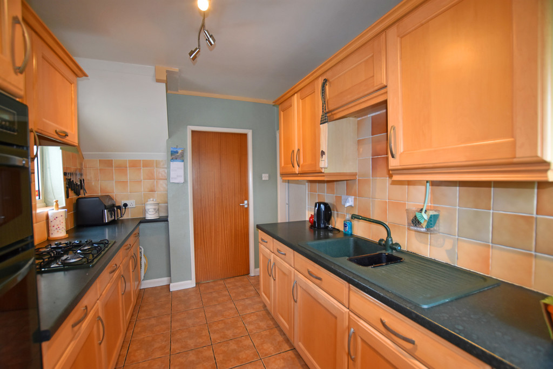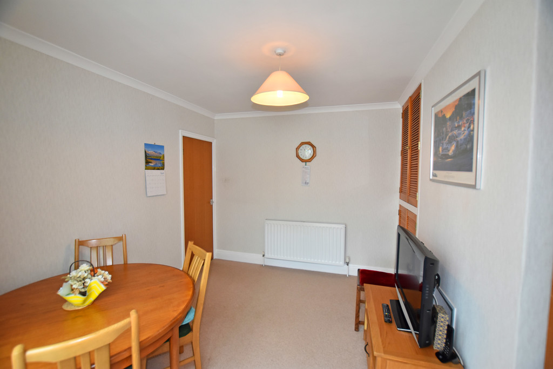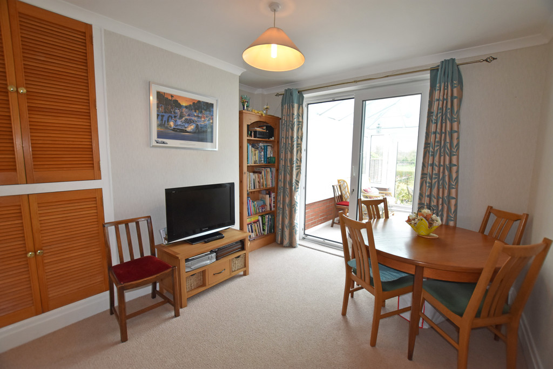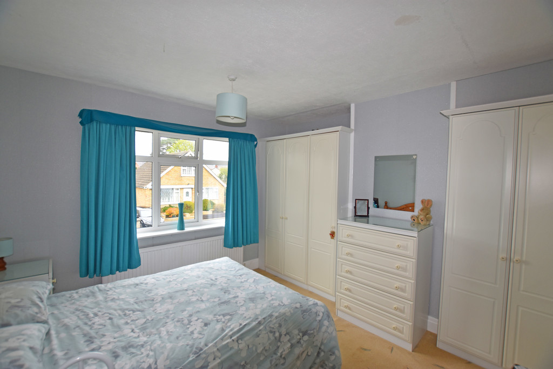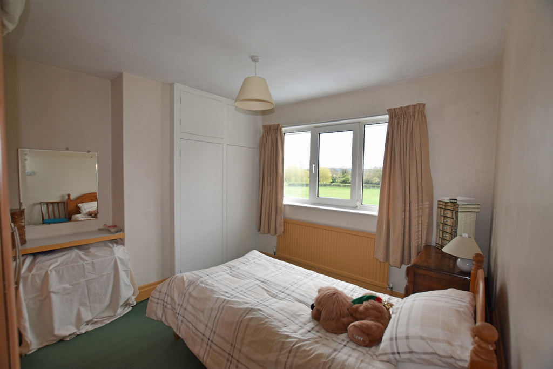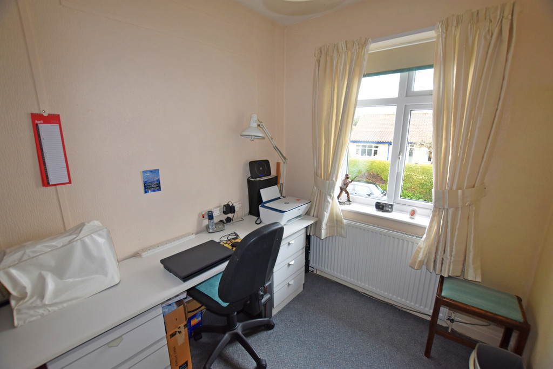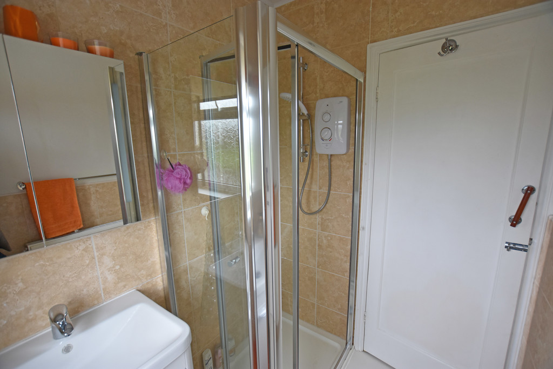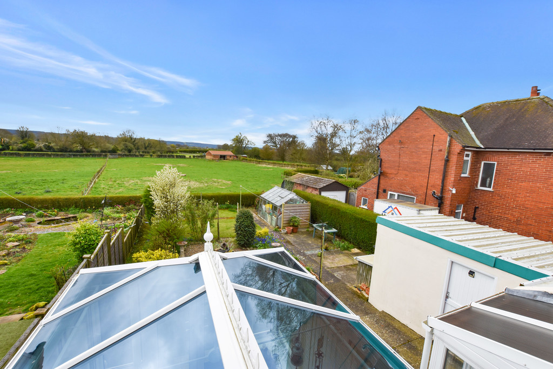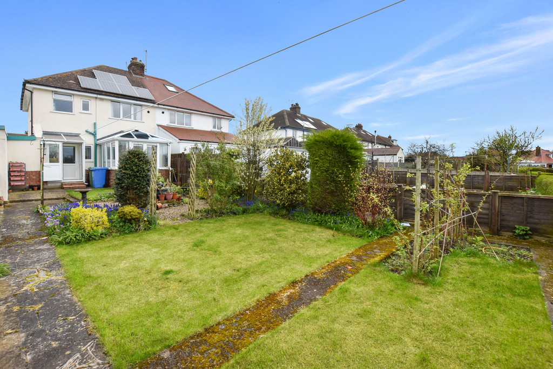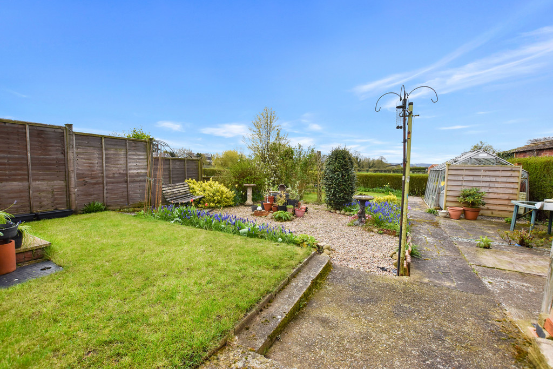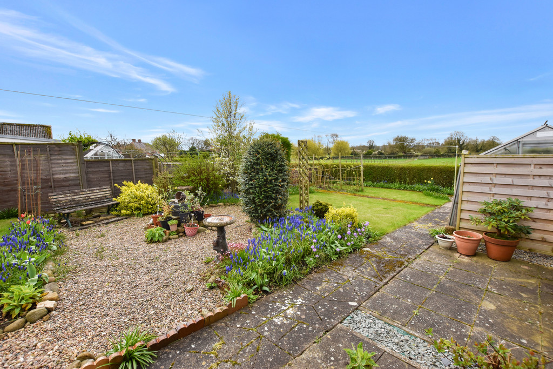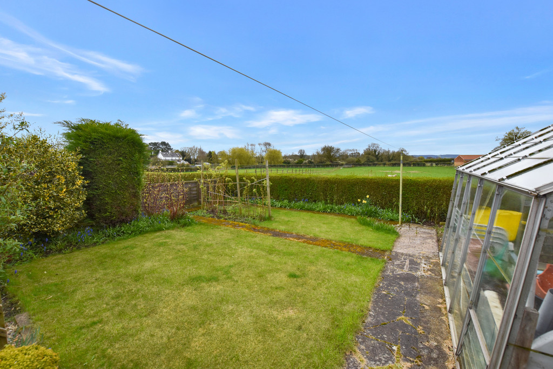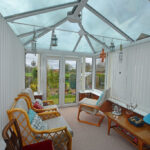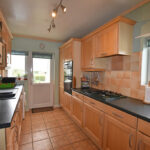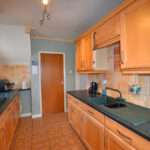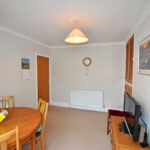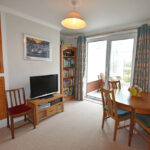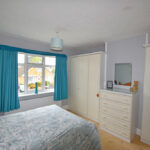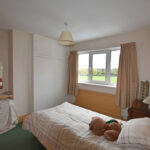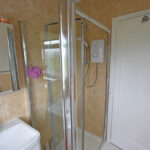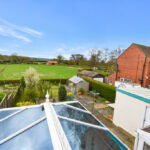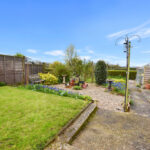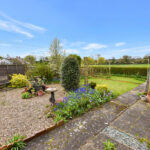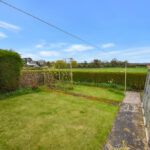Main Street, Irton, Scarborough
Property Features
- Desirable Village Location
- Three Bedrooms
- Additional Conservatory
- Garage And Gardens
- Open Countryside Views
Full Details
MAIN DESCRIPTION STUNNING OUTLOOK ACROSS OPEN COUNTRYSIDE TO THE REAR OF THIS LOVELY FAMILY HOUSE IN THE BEAUTIFUL VILLAGE OF IRTON. THIS TRADITIONAL PERIOD THREE BEDROOM SEMI DETACHED HOUSE HAS BEEN WELL MAINTAINED BY THE CURRENT OWNERS FOR MANY YEARS AND OFFERS THE NEW OWNER A LOVELY HOME IN A SUPERB LOCATION. Irton benefits from all of the fantastic facilities of the neighbouring village of Seamer with well regarded primary school, shops, pubs and eateries. The property when briefly described comprises entrance porch, hallway, bay fronted lounge, dining room, conservatory kitchen and rear porch to the ground floor. On the first floor are three well appointed bedrooms, shower room and separate w/c. The property benefits from solar panels, gas central heating, upvc double glazing and wood burning stove in the lounge. The house sits on a generous plot with long driveway, extended garage and lovely gardens overlooking open fields to the rear.
GROUND FLOOR
PORCH
HALLWAY
LOUNGE 13' 2" x 11' 9" (4.01m x 3.58m)
DINING ROOM 11' 4" x 10' 10" (3.45m x 3.3m)
KITCHEN 11' 4" x 7' 6" (3.45m x 2.29m)
CONSERVATORY 10' 11" x 7' 6" (3.33m x 2.29m)
REAR PORCH
FIRST FLOOR
LANDING
BEDROOM 12' x 11' 7" (3.66m x 3.53m)
BEDROOM 11' 2" x 10' 8" (3.4m x 3.25m)
BEDROOM 8' 4" x 8' 6" (2.54m x 2.59m)
SHOWER ROOM
WC
OUTSIDE
GARAGE
GARDENS
Make Enquiry
Please complete the form below and a member of staff will be in touch shortly.
