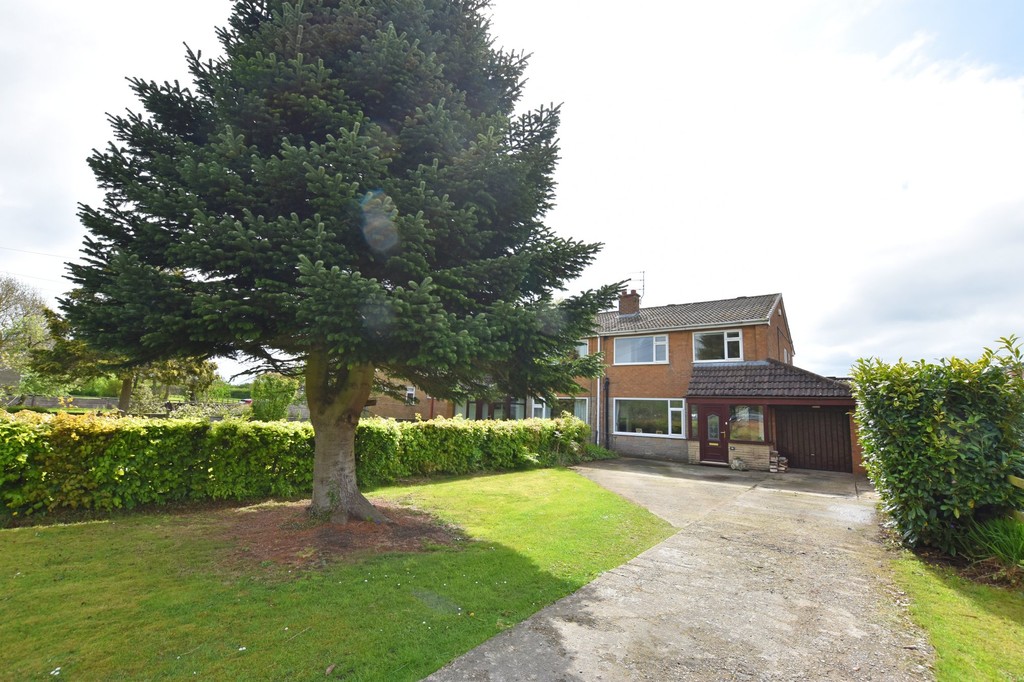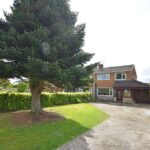Main Street, Irton, Scarborough
Property Features
- Enviable Village Location
- Three Bedrooms
- Master En Suite
- Family Kitchen Diner
- Gardens, Large Driveway, Garage
Full Details
MAIN DESCRIPTION SITUATED IN THIS ENVIABLE COUNTRYSIDE LOCATION WITH LOVELY RURAL VIEWS IS THIS LARGER THAN AVERAGE THREE BEDROOM SEMI DETACHED HOUSE. THE VILLAGE OF IRTON IS A LOVELY COUNTRYSIDE VILLAGE TO THE SOUTH WEST OF SCARBOROUGH WITH CLOSE LINKS TO ITS NEIGHBOURING VILLAGE OF SEAMER WITH ITS WEALTH OF AMENITIES. This lovely family home when briefly described comprises entrance porch, hallway, front facing lounge with multi fuel stove, rear facing dining room and sun room, large family dining kitchen, utility room and integral garage on the ground floor. On the first floor are three well appointed bedrooms, master with en suite facilities and modern house bathroom, gated driveway offering extensive parking, garden mainly laid to lawn. To the rear of the property is a paved patio, lawn, timber shed and further large timber home office/workshop.
ENTRANCE PORCH
HALLWAY
LOUNGE 15' 9" x 12' 5" (4.8m x 3.78m)
DINING ROOM 12' 3" x 9' 4" (3.73m x 2.84m)
SUN ROOM 10' 6" x 5' 8" (3.2m x 1.73m)
KITCHEN/DINER 18' 6" x 13' 5" (5.64m x 4.09m) max
UTILITY ROOM 8' 6" x 5' 4" (2.59m x 1.63m)
LANDING
BEDROOM 15' 10" x 11' 6" (4.83m x 3.51m)
ENSUITE
BEDROOM 12' 4" x 12' 3" (3.76m x 3.73m)
BEDROOM 11' 8" x 7' 9" (3.56m x 2.36m)
BATHROOM
BOARDED LOFT
GARAGE
GARDENS
Make Enquiry
Please complete the form below and a member of staff will be in touch shortly.

