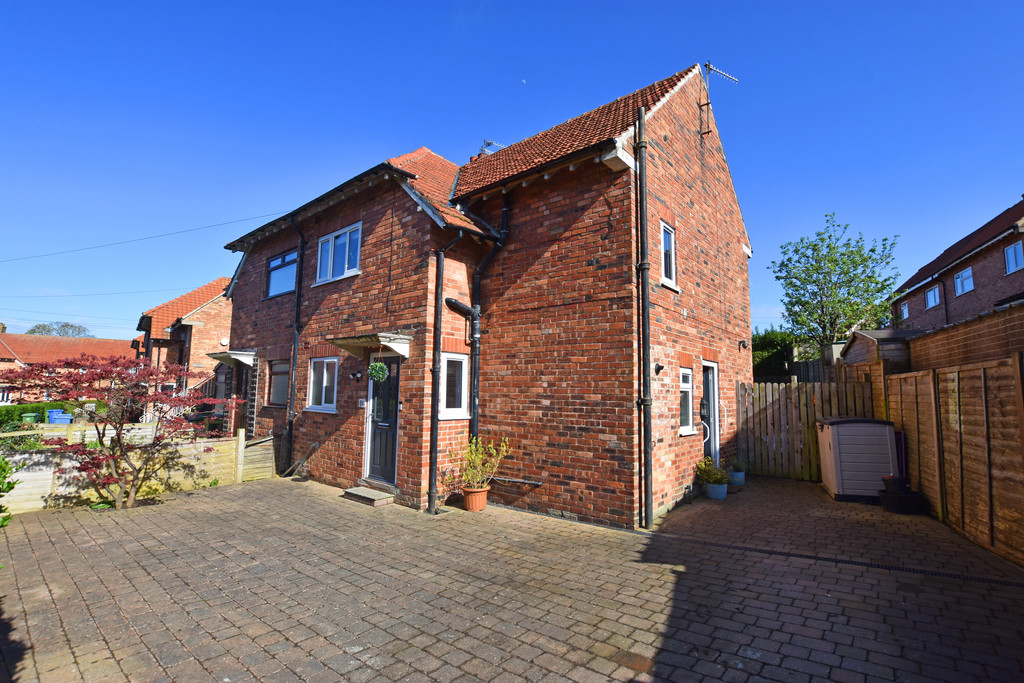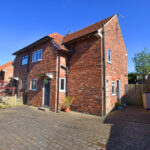Middle Walk, Scarborough
Property Features
- Three Double Bedrooms
- Well Presented
- Garden And Parking
- Popular Location
Full Details
MAIN DESCRIPTION SITUATED ON A PLEASANT CUL DE SAC, IN THIS POPULAR AREA WITH A WEALTH OF LOCAL AMENITIES CLOSE TO HAND. THIS WELL PRESENTED THREE BEDROOM SEMI-DETACHED HOUSE WITH PARKING AND GARDENS WILL MAKE THE PERFECT FAMILY HOME. ALL OF THE NORTH BAYS ATTRACTIONS CLOSE BY AND THE TOWN CENTRE JUST A SHORT WALK AWAY. The property when briefly described comprises entrance hall, lounge with wood burning stove and patio doors to the rear garden, open plan kitchen diner, and family bathroom to the ground floor. On the first floor are three double bedrooms and w/c. Block paved front garden and driveway offering off road parking for numerous vehicles. Enclosed rear garden, with lawn and timber decking.
GROUND FLOOR
HALLWAY
LOUNGE 14' 7" x 11' 6" (4.44m x 3.51m)
KITCHEN/DINER 14' 6" x 8' 6" (4.42m x 2.59m)
BATHROOM 6' 6" x 5' 6" (1.98m x 1.68m)
FIRST FLOOR
LANDING
BEDROOM 11' 9" x 11' 6" (3.58m x 3.51m)
BEDROOM 11' 6" x 8' 7" (3.51m x 2.62m)
BEDROOM 9' 9" x 8' 3" (2.97m x 2.51m)
WC
OUTSIDE
GARDEN
PARKING
Make Enquiry
Please complete the form below and a member of staff will be in touch shortly.

