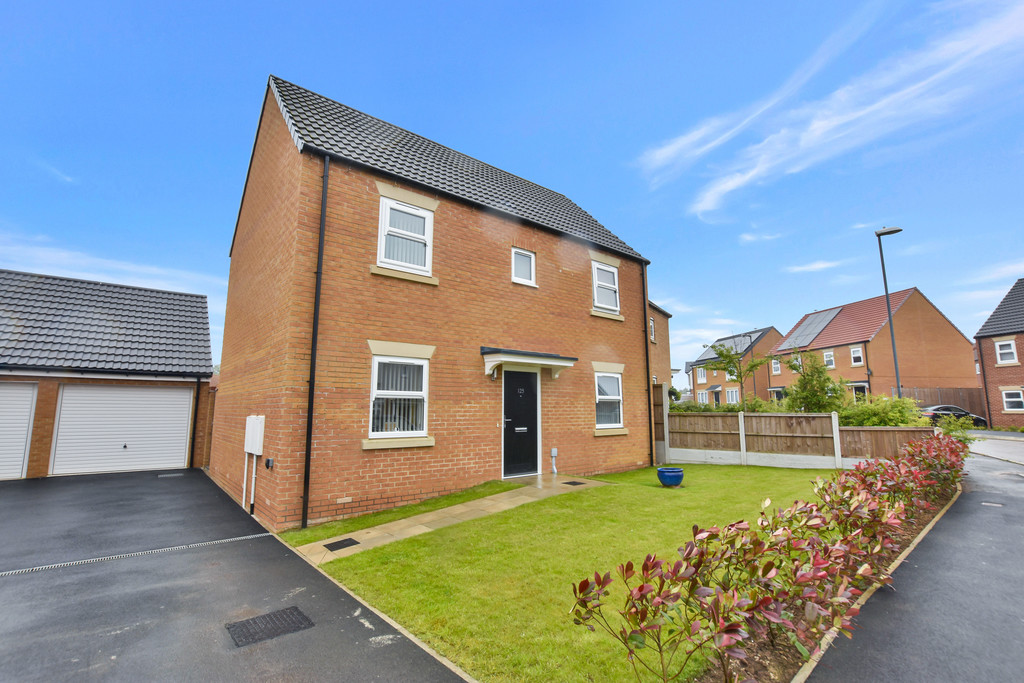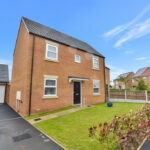Mill Meadows Lane, Filey
Property Features
- Modern Detached House
- Three Bedrooms
- Large Gardens
- Driveway And Garage
Full Details
MAIN DESCRIPTION A MODERN THREE BEDROOM DETACHED HOUSE ON THIS RECENTLY BUILT ESTATE IN THE POPULAR COASTAL TOWN OF FILEY. OPEN PLAN KITCHEN DINER, LARGE REAR GARDEN, DRIVEWAY AND GARAGE. LARGE LOW MAINTENANCE REAR GARDEN WITH ARTIFICIAL GRASS, TWO BEDROOMS WITH FITTED WARDROBES. The property when briefly described comprises, entrance hall, dual aspect lounge, open plan kitchen diner, utility room and cloakroom to the ground floor. On the first floor are three well appointed bedrooms, master with en-suite shower room and family bathroom. Large enclosed rear garden, driveway and garage. THIS PROPERTY IS LET UNDER AN ASSURED SHORT HOLD TENANCY AGREEMENT AND THE MINIMUM TERM OF OCCUPANCY EITHER SIX OR TWELVE MONTHS. APPLICATIONS, FOR TENANTS (OVER 18) AND GUARANTORS ARE ALL SUBJECT TO CREDIT REFERENCING. DEPOSIT REQUIRED IS EQUIVALENT TO FIVE WEEKS RENT.
GROUND FLOOR
ENTRANCE HALL
LOUNGE 17' 9" x 10' (5.41m x 3.05m)
KITCHEN/DINER 20' 4" x 8' 3" (6.2m x 2.51m)
UTILITY ROOM 7' 10" x 5' 3" (2.39m x 1.6m)
CLOAKROOM
FIRST FLOOR
LANDING
MASTER BEDROOM 11' 2" x 11' (3.4m x 3.35m)
ENSUITE
BEDROOM 11' 3" x 9' (3.43m x 2.74m)
BEDROOM 9' x 9' (2.74m x 2.74m)
BATHROOM
OUTSIDE
GARAGE
GARDENS
Make Enquiry
Please complete the form below and a member of staff will be in touch shortly.

