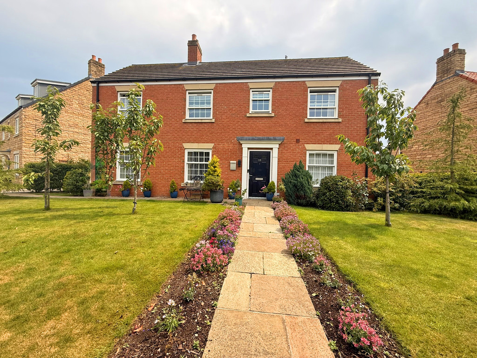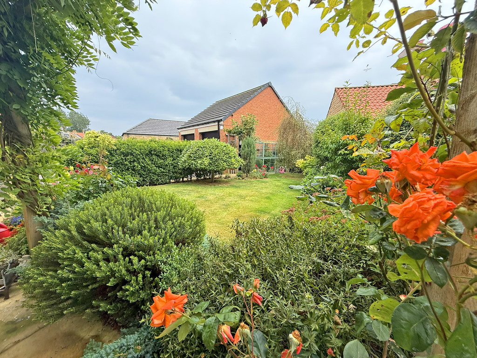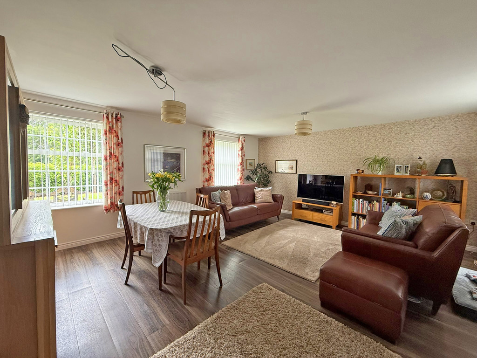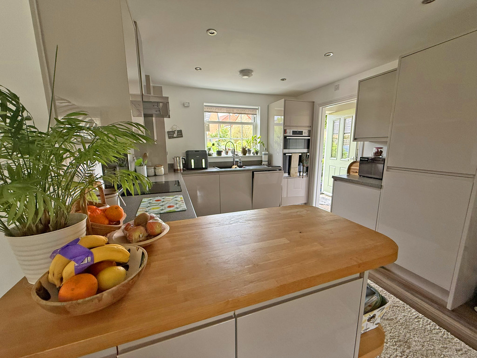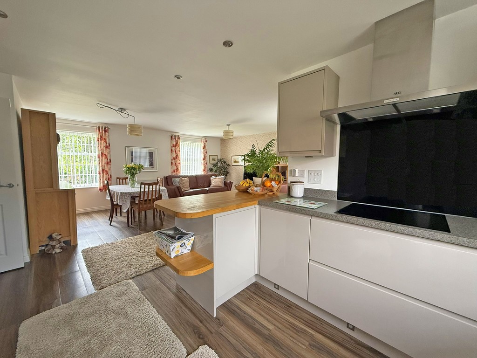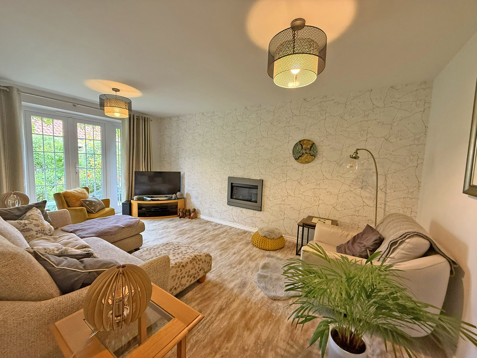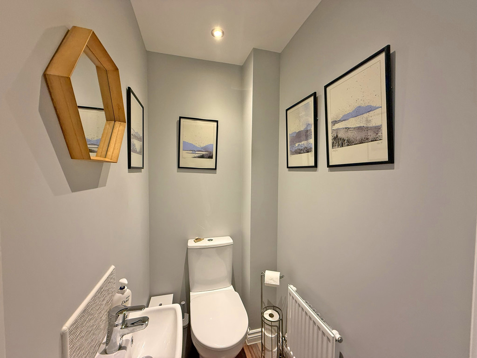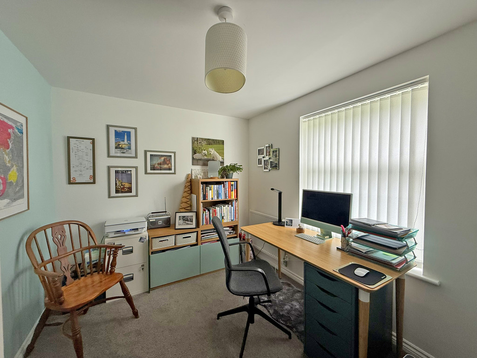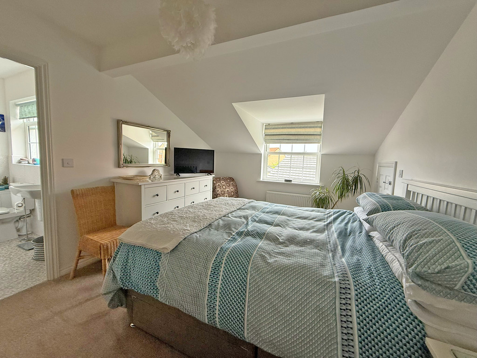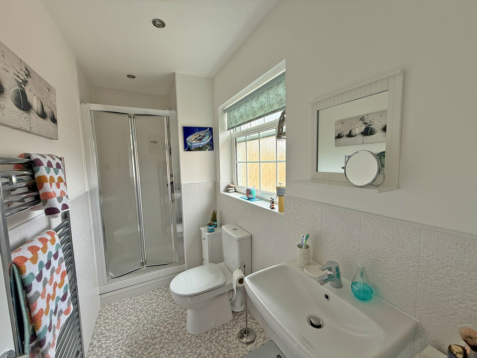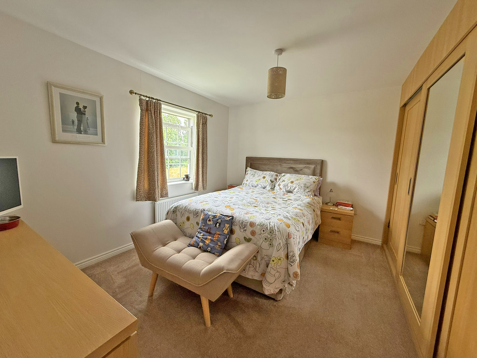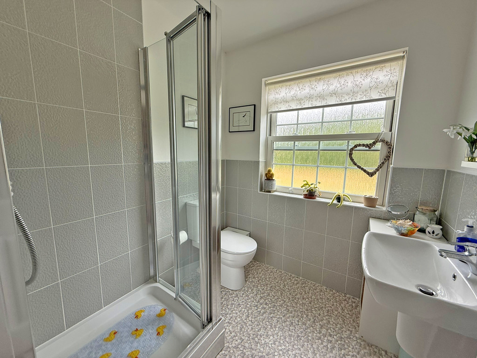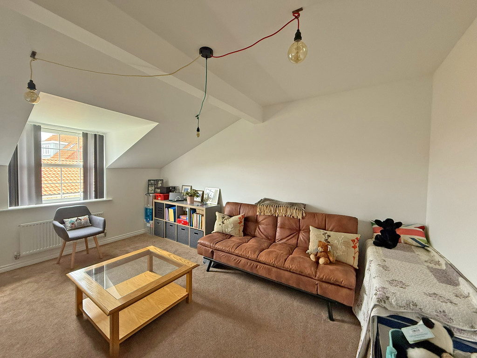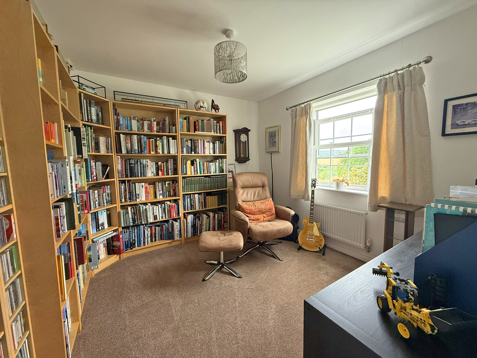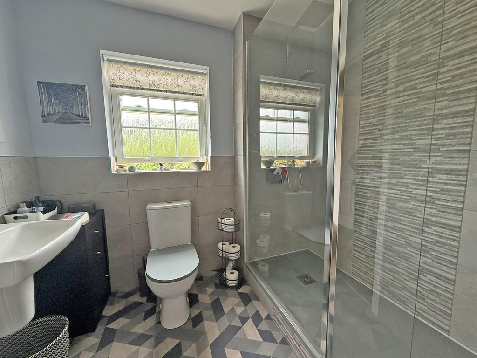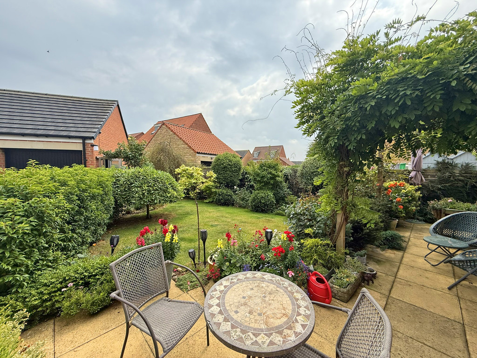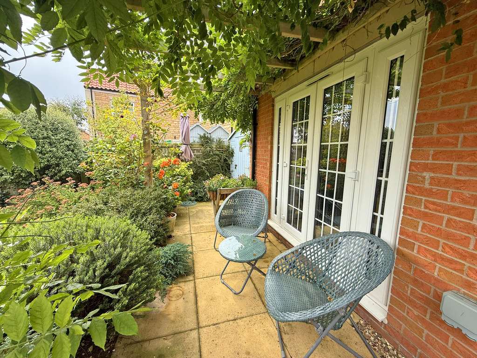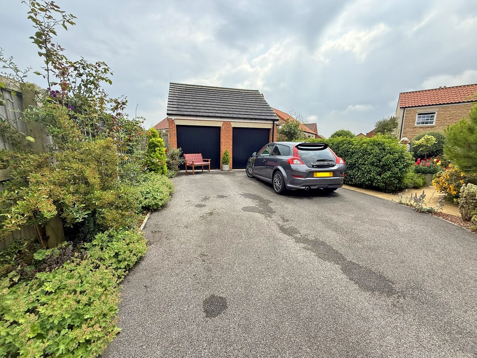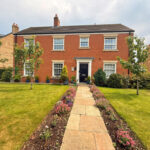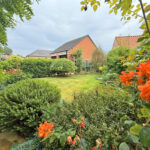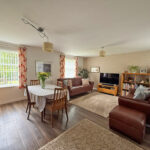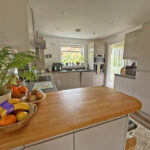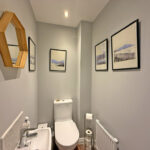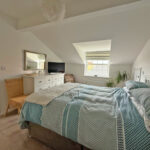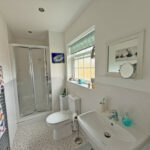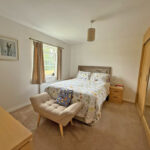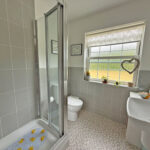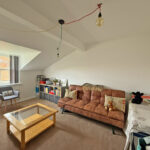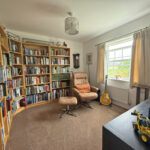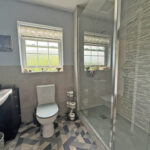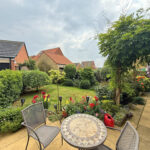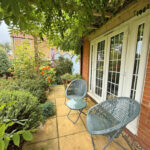Mill Way, Scarborough
Property Features
- Detached House
- Four Bedrooms
- Three Bathrooms
- Double Garage And Gardens
- Scalby Village Location
Full Details
MAIN DESCRIPTION We are delighted to be offering this MODERN, EXECUTIVE, DETACHED FAMILY HOME built by the well regarded builders Taylor Wimpey, well located on the NEW HIGH MILL SITE in SCALBY. The property benefits from four double bedrooms three bathrooms, feature open plan living/kitchen/dining room, separate lounge, sitting room, double garage, well stocked gardens and generous off street parking. The village centre is only a short walk away as is the coast, convenient for both. The property when briefly described comprises entrance hall, ground floor w/c, open plan living dining kitchen, utility room, separate lounge and sitting room on the ground floor. To the first floor are four well-appointed bedrooms, the two principle rooms with ensuite shower rooms and a further family shower room. Well presented gardens to both the front and rear, gated driveway leading to the double garage.
GROUND FLOOR
HALLWAY
CLOAKROOM
LIVING/KITCHEN/DINER 21' x 25' 4" (6.4m x 7.72m) max
UTILITY ROOM
LOUNGE 16' 7" x 10' 5" (5.05m x 3.18m)
SITTING ROOM 10' 5" x 8' 5" (3.18m x 2.57m)
FIRST FLOOR
BEDROOM 12' 6" x 12' 1" (3.81m x 3.68m)
ENSUITE
BEDROOM 14' 11" x 10' 5" (4.55m x 3.18m)
ENSUITE
BEDROOM 14' 10" x 10' 5" (4.52m x 3.18m)
BEDROOM 10' 5" x 10' 1" (3.18m x 3.07m)
SHOWER ROOM
OUTSIDE
GARDENS
DOUBLE GARAGE
Make Enquiry
Please complete the form below and a member of staff will be in touch shortly.
