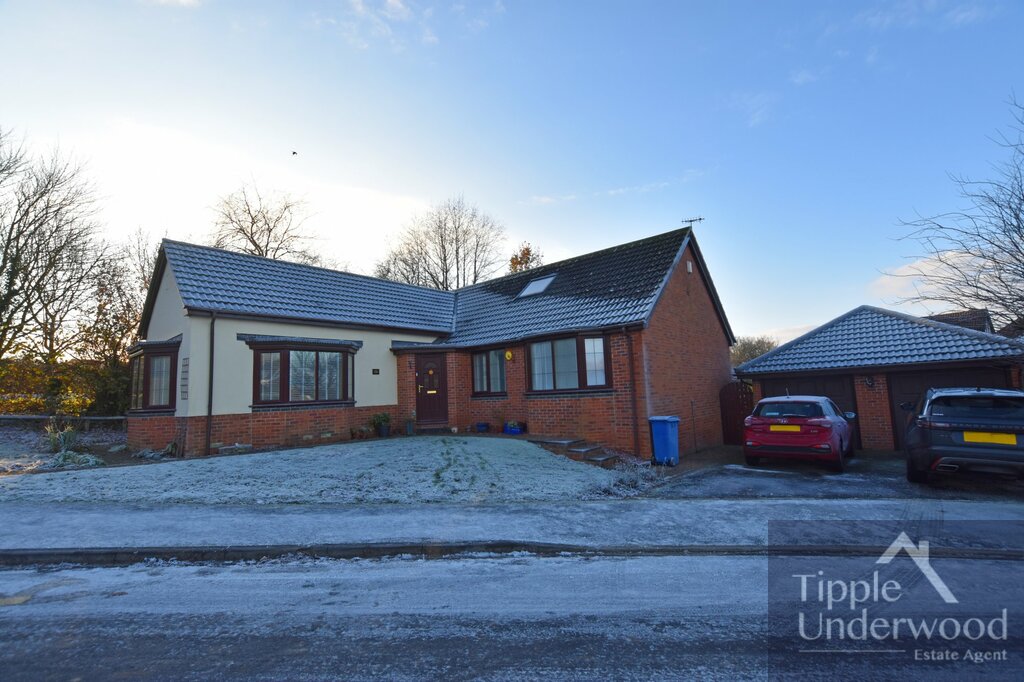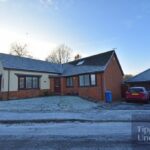Newby Farm Road, Newby, Scarborough
Property Features
- Detached Bungalow
- Three Bedrooms
- Master With Ensuite
- Modern Kitchen
- Conservatory
- Double Garage
Full Details
MAIN DESCRIPTION
STANDING IN BEAUTIFUL GARDENS THIS WELL PRESENTED THREE BEDROOM DETACHED BUNGALOW IN AN ENVIABLE LOCATION ON THE NORTH SIDE OF SCARBOROUGH. KEY FEATURES INCLUDING INGLENOOK FIREPLACE, MODERN KITCHEN, DETACHED DOUBLE GARAGE, MASTER BEDROOM WITH UPGRADED EN SUITE, CONSERVATORY AND PRIVATE GARDENS. The property when briefly described comprises entrance lobby, dining room, dual aspect living room with two bay windows and inglenook fireplace, rear facing modern kitchen, utility room, inner hallway leading to three bedrooms, master en suite. Conservatory leading from bedroom two, gas central heating and upvc double glazing. To the outside of the property are well presented gardens with block paved patio area, detached double garage and timber shed. the property also benefits from a large boarded loft space.
ENTRANCE HALL
INNER HALL
GARDEN
DOUBLE GARAGE
DINING ROOM
15'1" x 10'2"
LOUNGE
16'1" x 13'1"
KITCHEN
11'10" x 11'6"
UTILITY ROOM
8'10" x 5'7"
CONSERVATORY
11'10" x 10'6"
MASTER BEDROOM
12'2" x 11'10"
ENSUITE
8'10" x 6'11"
BEDROOM
13'1" x 8'10"
BEDROOM
11'2" x 8'10"
BATHROOM
8'10" x 7'3"
Make Enquiry
Please complete the form below and a member of staff will be in touch shortly.

