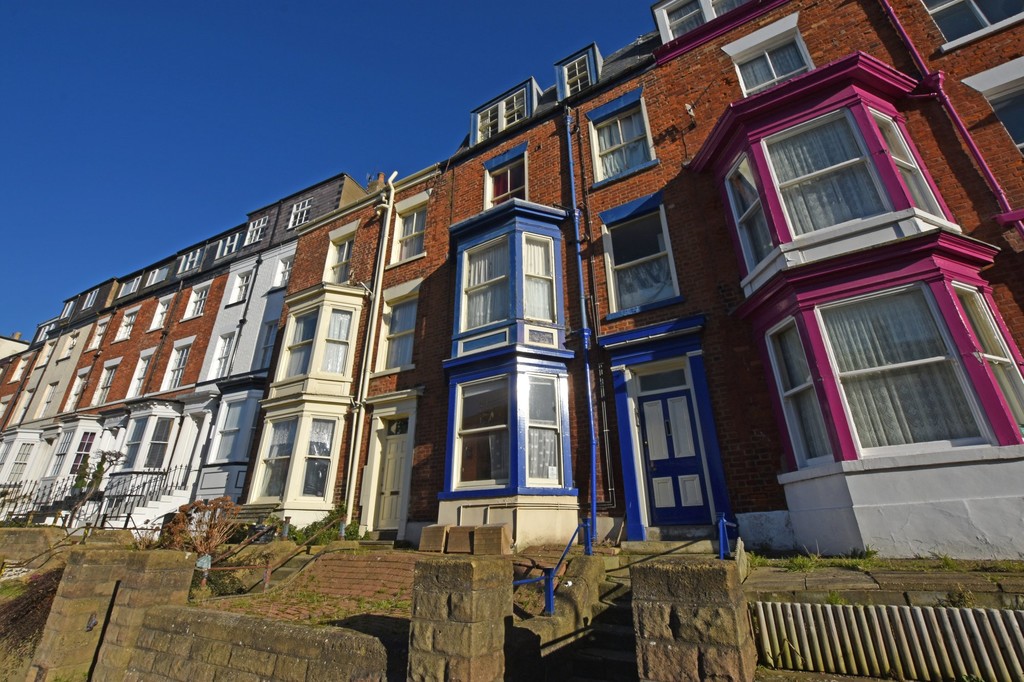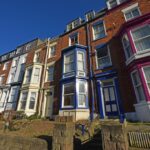North Marine Road, Scarborough
Property Features
- Four One Bedroom Flats
- Befitting Location
- Close To Town Centre
- All Occupied
Full Details
MAIN DESCRIPTION A BLOCK OF FOUR SELF CONTAINED APARTMENTS ALL OCCUPIED AND TO BE SOLD IDEALLY WITH TENANTS IN SITU. SPREAD OVER FOUR FLOORS IN THIS POPULAR LOCATION CONVENIENT FOR BOTH BAYS AND THE TOWN CENTRE. The property when briefly described comprises communal entrance hall with storage area, ground floor flat with lounge, dining room, kitchen, bedroom and shower room. To the first floor is a one bedroom flat with lounge, kitchen, bedroom and bathroom. On the second floor is a one bedroom flat with combined kitchen living area, w/c, bedroom and ensuite shower room. To the second floor is a combined kitchen living room, wc, shower room and bedroom. Steps up to the front of the property and two parking spaces to the rear. The annual rents are totalling £22800 per annum.
COMMUNAL ENTRANCE
FLAT 1
LOUNGE 14' 2" x 15' 8" (4.32m x 4.78m)
DINING ROOM 12' 9" x 10' (3.89m x 3.05m)
HALL
KITCHEN 19' 9" x 6' (6.02m x 1.83m)
BEDROOM 12' 9" x 10' 3" (3.89m x 3.12m)
SHOWER ROOM
LANDING
FLAT 2
HALL
LOUNGE 15' 9" x 11' 4" (4.8m x 3.45m)
KITCHEN 12' 9" x 6' 9" (3.89m x 2.06m)
BEDROOM 9' 8" x 6' 6" (2.95m x 1.98m)
BATHROOM
LANDING
FLAT 3
HALL
KITCHEN/LIVING ROOM 18' x 6' (5.49m x 1.83m)
BEDROOM 13' 3" x 10' 2" (4.04m x 3.1m)
ENSUITE
WC
LANDING
FLAT 4
HALL
KITCHEN/ LIVING ROOM 16' 3" x 13' 2" (4.95m x 4.01m)
BEDROOM 13' 4" x 10' 8" (4.06m x 3.25m)
SHOWER ROOM
WC
Make Enquiry
Please complete the form below and a member of staff will be in touch shortly.

