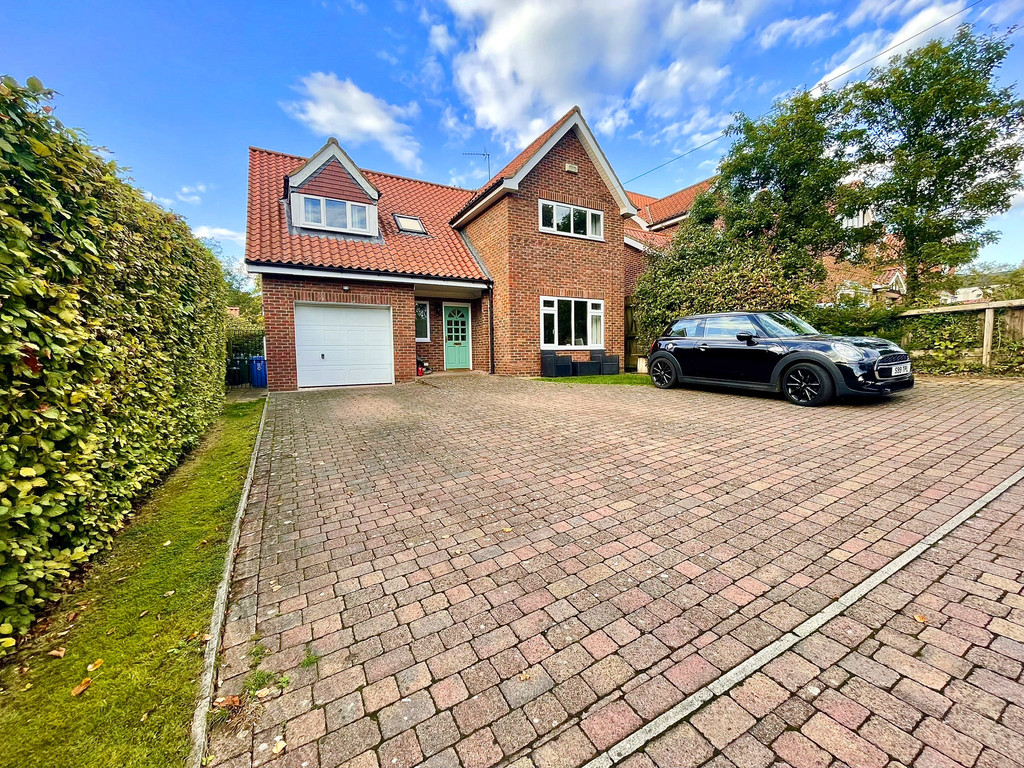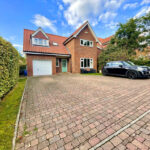North Street, Scalby, Scarborough
Property Features
- Scalby Village Location
- Detached House
- Four Double Bedrooms
- Garage And Large Gardens
- Modern Kitchen And Bathrooms
- Secluded Position
Full Details
MAIN DESCRIPTION A STUNNING FOUR DOUBLE BEDROOM DETACHED FAMILY HOME IN THE CENTRE OF SCALBY VILLAGE, YET TUCKED AWAY ON A PRIVATE DRIVEWAY, OFFERING SECLUSION AND PRIVACY. RECENTLY INSTALLED KITCHEN, MASTER BEDROOM WITH ENSUITE, OPEN PLAN LIVING KITCHEN DINER AND FURTHER SEPARATE LOUNGE. LARGE GARDENS OVERLOOKING THE HORSE FIELD AT THE REAR, PARKING FOR UP TO FIVE CARS AND GARAGE. The property when briefly described comprises, entrance hall, front facing lounge, open plan L shaped living kitchen diner, downstairs w/c and utility room to the ground floor. To the first floor are four well appointed double bedrooms, master with en suite shower room and family bathroom, walk in airing cupboard and access to the large loft. To the rear of the property is a large timber deck, generous lawn, further decking and large timber shed. Block paved parking and driveway to the front of the property offering parking for numerous vehicles and integral garage.
GROUND FLOOR
ENTRANCE HALL
LOUNGE 12' 10" x 11' 3" (3.91m x 3.43m)
KITCHEN AREA 17' 6" x 9' 6" (5.33m x 2.9m)
LOUNGE/DINER AREA 20' 2" x 11' 3" (6.15m x 3.43m)
UTILITY ROOM 9' 4" x 8' 3" (2.84m x 2.51m)
WC
FIRST FLOOR
LANDING
MASTER BEDROOM 11' 3" x 11' 3" (3.43m x 3.43m)
ENSUITE 7' 4" x 4' 8" (2.24m x 1.42m)
BEDROOM 17' 4" x 9' 4" (5.28m x 2.84m)
BEDROOM 14' 10" x 10' (4.52m x 3.05m)
BEDROOM 11' 2" x 8' 6" (3.4m x 2.59m)
BATHROOM 7' 4" x 7' 4" (2.24m x 2.24m)
AIRING CUPBOARD
OUTSIDE
GARAGE
GARDENS
NOTE This property is owned by a member of staff at Tipple Underwood Estate Agents
Make Enquiry
Please complete the form below and a member of staff will be in touch shortly.

