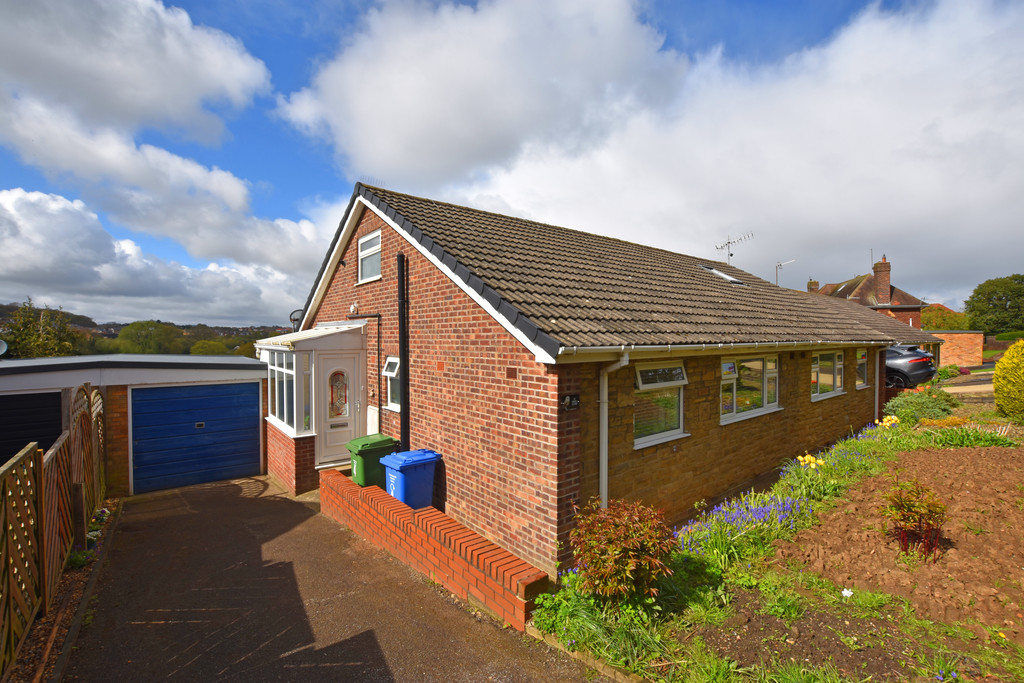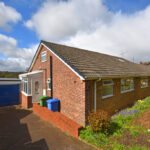Oriel Close, Scarborough
Property Features
- Updated And Modernised Throughout
- Modern Kitchen And Bathroom
- Two Bedrooms
- Garage And Elevated Gardens
Full Details
MAIN DESCRIPTION UPDATED AND MODERNISED THROUGHOUT THIS TWO BEDROOM SEMI-DETACHED BUNGALOW IN THIS POPULAR SOUTH SIDE LOCATION. ELEVATED VIEWS, TIERED GARDENS AND IN MOVE IN CONDITION THIS BUNGALOW SHOULD HAVE BROAD APPEAL. The property when briefly described comprises, upvc entrance porch, hallway, rear facing living room with bay window, recently installed kitchen with a wealth of integral appliances, two well appointed bedrooms and modern bathroom suite. Enclosed rear tiered garden, Garage with new roof and driveway.
GROUND FLOOR
UPVC PORCH
HALLWAY
LIVING ROOM 17' 1" x 13' 9" (5.21m x 4.19m)
KITCHEN 10' 10" x 7' 7" (3.3m x 2.31m)
BEDROOM 12' 6" x 11' 4" (3.81m x 3.45m)
BEDROOM 9' 3" x 8' 4" (2.82m x 2.54m)
BATHROOM 6' 5" x 5' 4" (1.96m x 1.63m)
FIRST FLOOR
LOFT 21' 2" x 11' 1" (6.45m x 3.38m)
OUTSIDE
GARAGE
GARDENS
Make Enquiry
Please complete the form below and a member of staff will be in touch shortly.

