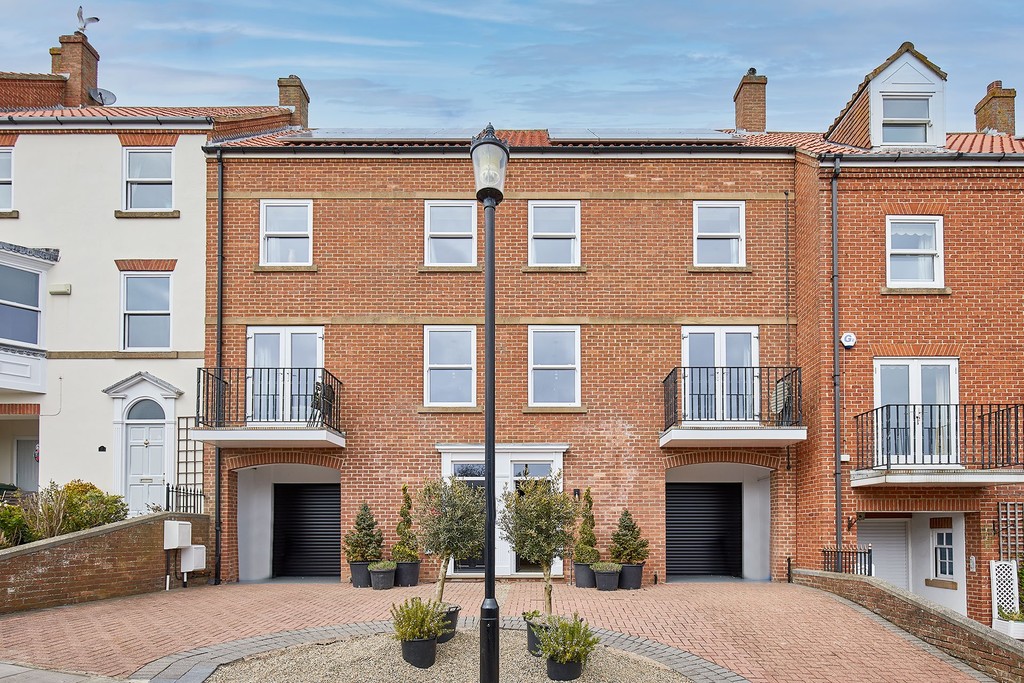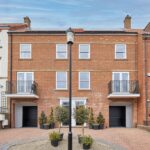Paradise, Scarborough
Property Features
- Idyllic Location
- Three Bedrooms
- Sea Views
- Presented To An Exceptional Standard
- Garage, Balcony and Patio Garden
Full Details
MAIN DESCRIPTION LOOKING FOR THE PERFECT COASTAL PROPERTY, THEN LOOK NO FURTHER! THE SHARK, SITUATED IN THE OLD TOWN OF SCARBOROUGH, RENOVATED TO AN EXCEPTIONAL STANDARD THROUGHOUT WITH MODERN TASTEFUL FITTINGS, BEAUTIFUL SEA VIEWS, BALCONY, OFF STREET PARKING AND GARAGE. RUN AS A SUCCESSFUL HOLIDAY LET IN RECENT YEARS, THIS PROPERTY WOULD LEND ITSELF WELL AS A PERMANENT HOME OR REMAIN AS A GREAT HOLIDAY LET. The property when briefly described comprises, entrance hall, utility room, and integral garage to the ground floor. Staircase leads to the first floor with a superb modern kitchen with Aga, To the front of the property is a large lounge dining reception room with balcony, capitalising on the coastal location. To the rear of this floor is the w/c and cloakroom leading out to the rear patio. Staircase leads to the second floor with three well appointed bedrooms and a luxurious bathroom. Properties of this calibre seldom appear on the open market so book to view today to avoid disappointment.
ENTRANCE HALL
UTILITY ROOM 9' 6" x 5' 8" (2.9m x 1.73m)
INTEGRAL GARAGE 17' x 15' (5.18m x 4.57m) L Shaped max
LANDING
KITCHEN 12' 2" x 10' 9" (3.71m x 3.28m)
LOUNGE/DINER 19' x 11' 7" (5.79m x 3.53m)
BALCONY
WC
CLOAKROOM
LANDING
BEDROOM 14' 3" x 12' (4.34m x 3.66m)
BEDROOM 11' 3" x 8' 2" (3.43m x 2.49m)
BEDROOM 11' 2" x 6' 4" (3.4m x 1.93m)
BATHROOM
PATIO GARDEN
PARKING
Make Enquiry
Please complete the form below and a member of staff will be in touch shortly.

