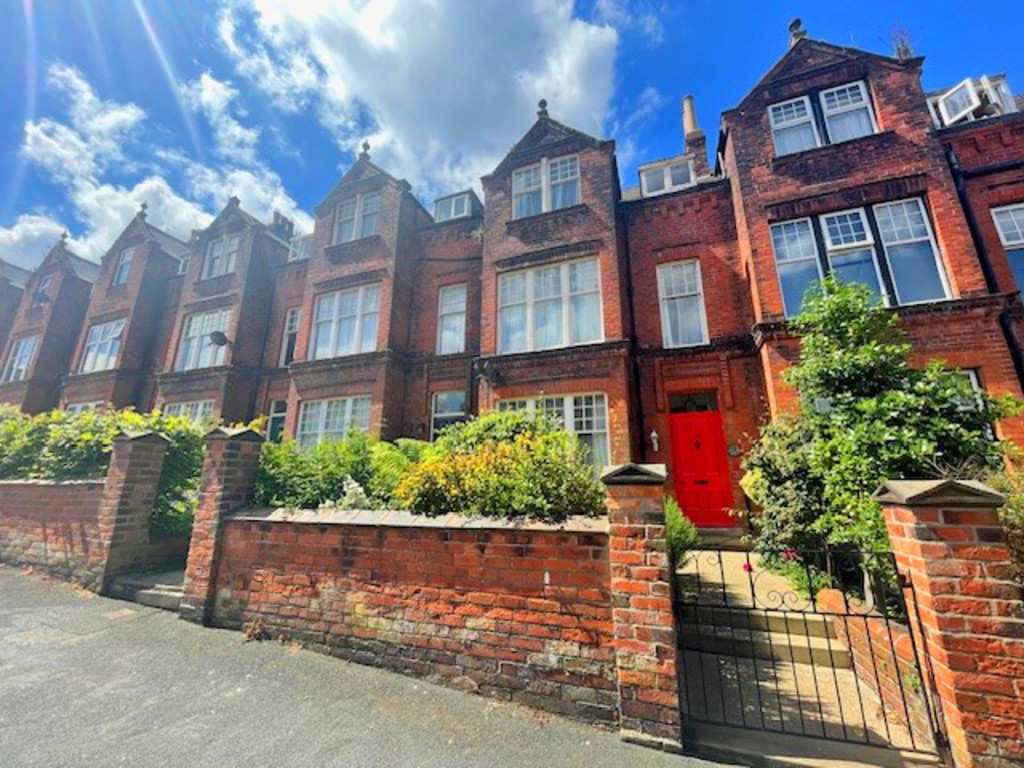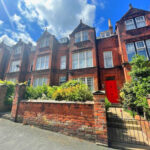Princess Royal Terrace, Scarborough
Property Features
- Beautiful Period Property
- Five Bedrooms
- Period Features
- Cottage Gardens And Garage
Full Details
MAIN DESCRIPTION **NO ONWARD CHAIN** A MAJESTIC VICTORIAN TOWN HOUSE SITUATED IN THIS BEAUTIFUL SOUTH CLIFF LOCATION. SYMPATHETICALLY RESTORED BY THE CURRENT OWNERS, NOW OFFERING A LARGE HOUSE WHICH COULD FIT A NUMBER OF DIFFERENT BUYERS, FEATURE FIREPLACES, EXPOSED TIMBER FLOORING, ENCLOSED REAR COTTAGE GARDEN AND GARAGE TO THE REAR. The property when briefly described comprises entrance lobby, beautiful hallway, bay fronted lounge, bi-fold doors lead to the dining room at the rear, kitchen and utility room to the ground floor. On the first floor are two large double bedrooms, modern family bathroom and further separate WC. To the second floor are three further well appointed bedrooms. The front garden is well stocked with plants and shrubs. Private cottage garden to the rear which gets the afternoon/evening sun, again with mature plants and shrubs. Walk in store room, detached garage and access to the rear carriageway.
GROUND FLOOR
LOBBY
HALLWAY
LOUNGE 15' 9" x 13' 2" (4.8m x 4.01m)
DINING ROOM 13' 7" x 11' 2" (4.14m x 3.4m)
KITCHEN 12' 8" x 9' 8" (3.86m x 2.95m)
UTILITY ROOM 11' 3" x 6' 9" (3.43m x 2.06m)
FIRST FLOOR
LANDING
MASTER BEDROOM 19' x 17' 3" (5.79m x 5.26m) max
BEDROOM 13' 9" x 11' 3" (4.19m x 3.43m)
BATHROOM
WC
SECOND FLOOR
LANDING
BEDROOM 17' 2" x 11' 2" (5.23m x 3.4m)
BEDROOM 13' 9" x 11' 2" (4.19m x 3.4m)
BEDROOM 10' 5" x 6' 7" (3.18m x 2.01m)
OUTSIDE
GARDENS
GARAGE
Make Enquiry
Please complete the form below and a member of staff will be in touch shortly.

