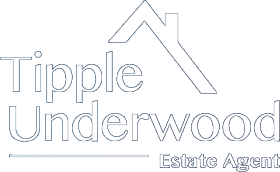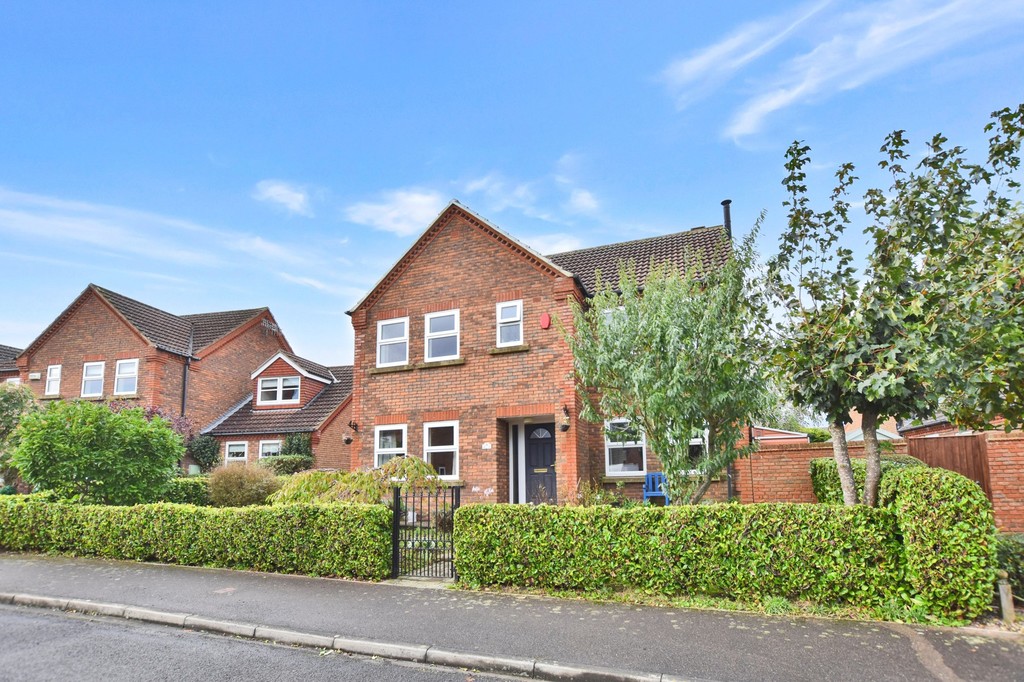Queen Elizabeth Drive, Scalby, Scarborough
Property Features
- Scalby Village Location
- Detached House
- Four Bedrooms
- Garage And Gardens
Property Summary
Full Details
MAIN DESCRIPTION A PERFECT FAMILY HOME IN AN IDYLLIC LOCATION WITH NO ONWARD CHAIN. SITUATED ON A GENEROUS PLOT IN THE SOUGHT-AFTER VILLAGE OF SCALBY IS THIS FOUR BEDROOM DETACHED EXECUTIVE FAMILY HOME. SUPERB LAYOUT THROUGHOUT, GENEROUS ROOM SIZES AND ADDITIONAL CONSERVATORY AT THE REAR, MATURE PRIVATE GARDENS AND DOUBLE GARAGE. The property when briefly described comprises entrance hall, dual aspect lounge with wood burning stove, rear facing conservatory, dining room, modern kitchen, utility room and downstairs cloakroom/WC. On the first floor are four well appointed bedrooms, master with ensuite shower room and main bathroom. To the outside of the property are mature gardens to all sides, double garage with rear access door and two electric front doors.
ENTRANCE PORCH
HALLWAY
CLOAKROOM/WC
LOUNGE 21' 6" x 10' 7" (6.55m x 3.23m)
CONSERVATORY 11' 4" x 9' 9" (3.45m x 2.97m)
DINING ROOM 12' 4" x 9' 6" (3.76m x 2.9m)
KITCHEN 12' 7" x 9' 6" (3.84m x 2.9m)
UTILITY ROOM 6' 2" x 5' 8" (1.88m x 1.73m)
LANDING
MASTER BEDROOM 13' 3" x 12' 9" (4.04m x 3.89m) max
ENSUITE
BEDROOM 12' 2" x 10' 9" (3.71m x 3.28m)
BEDROOM 12' 2" x 9' 5" (3.71m x 2.87m)
BEDROOM 10' x 9' 2" (3.05m x 2.79m)
BATHROOM
GARDENS
DOUBLE GARAGE 17' 6" x 17' 2" (5.33m x 5.23m)


