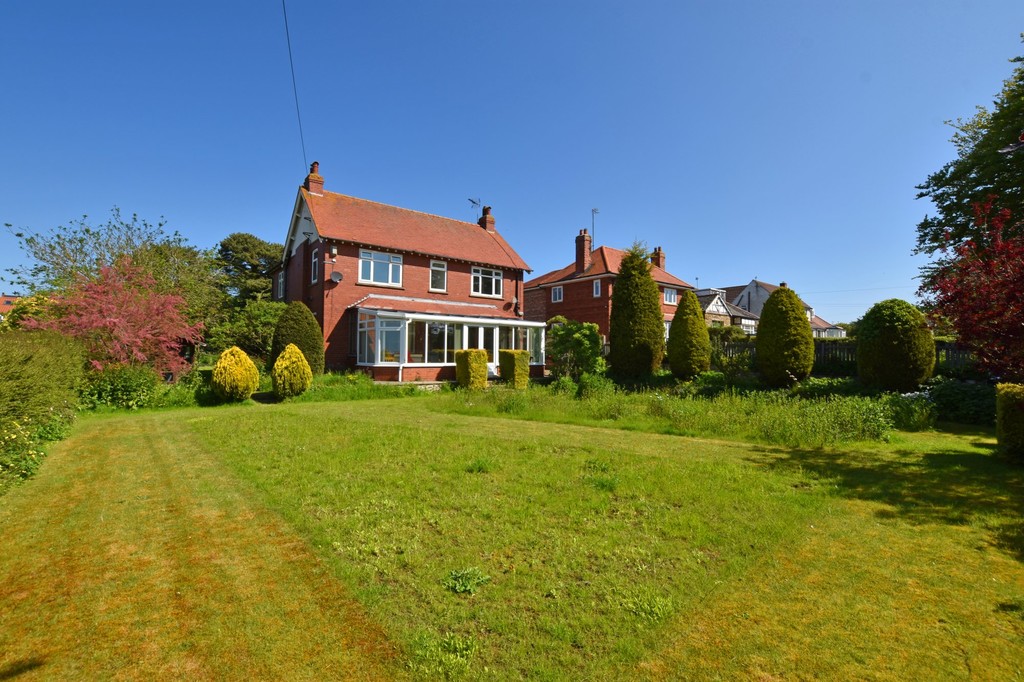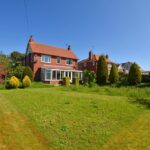Racecourse Road, East Ayton, Scarborough
Property Features
- Detached House
- Attached Annex
- Extensive Gardens
- Large Workshop
Full Details
MAIN DESCRIPTION ***MULTI GENERATION HOME*** THIS BEAUTIFUL PERIOD HOME SET IN STUNNING GROUNDS WITH PURPOSE BUILT ONE BEDROOM ANNEX, 40FT WORKSHOP AND THREE LARGE BEDROOMS TO THE MAIN HOUSE. SITUATED IN THE EVER POPULAR VILLAGE OF EAST AYTON WITH ITS WEALTH OF LOCAL AMENITIES CLOSE TO HAND. The property when briefly described comprises, kitchen, bay fronted dining room, dual aspect lounge and large conservatory to the ground floor with a ground floor w/c accessed outside. On the first floor are three large double bedrooms, and bathroom. Attached at the rear of the property is a purpose built one bedroom annex with modern kitchen, double bedroom, en suite shower room and large reception room. The property sits in beautiful mature gardens, wild flowers, mature plants and shrubs, vegetable patch, two ponds, wood store, summer house, garage, superb 40ft workshop with light and power connected and extensive parking.
HALLWAY
LOUNGE 21' x 13' 10" (6.4m x 4.22m)
DINING ROOM 16' x 13' 10" (4.88m x 4.22m)
KITCHEN 13' x 11' 3" (3.96m x 3.43m) L shaped
PANTRY
CONSERVATORY 26' x 11' (7.92m x 3.35m)
LANDING
MASTER BEDROOM 18' x 13' 10" (5.49m x 4.22m)
BEDROOM 13' 10" x 12' (4.22m x 3.66m)
BEDROOM 16' 10" x 11' (5.13m x 3.35m)
BATHROOM
LOFT Boarded, possible conversion space.
ANNEX KITCHEN 17' x 8' (5.18m x 2.44m) L shaped
ANNEX RECEPTION ROOM 17' x 12' (5.18m x 3.66m)
ANNEX BEDROOM 12' x 11' (3.66m x 3.35m)
ANNEX SHOWER ROOM
GARDENS
WORKSHOP 40' x 12' (12.19m x 3.66m)
GARAGE
Make Enquiry
Please complete the form below and a member of staff will be in touch shortly.

