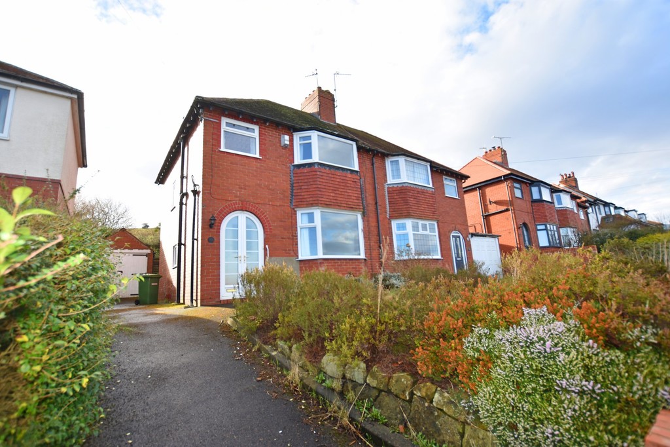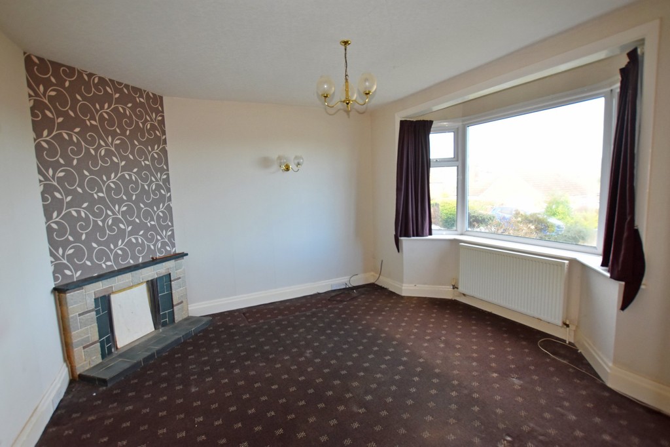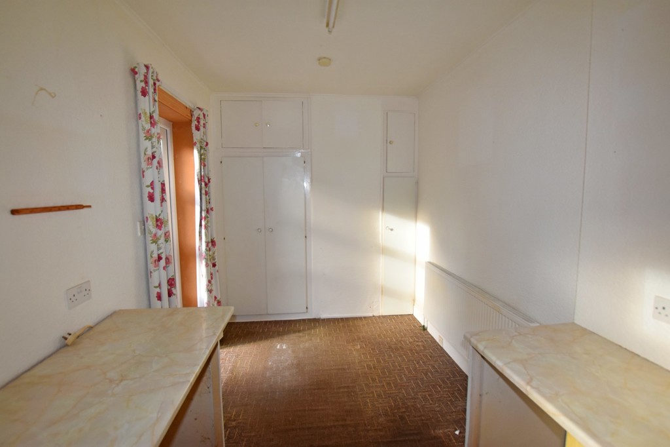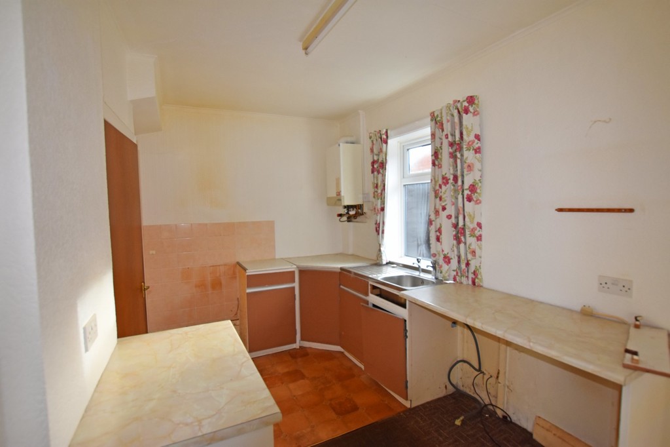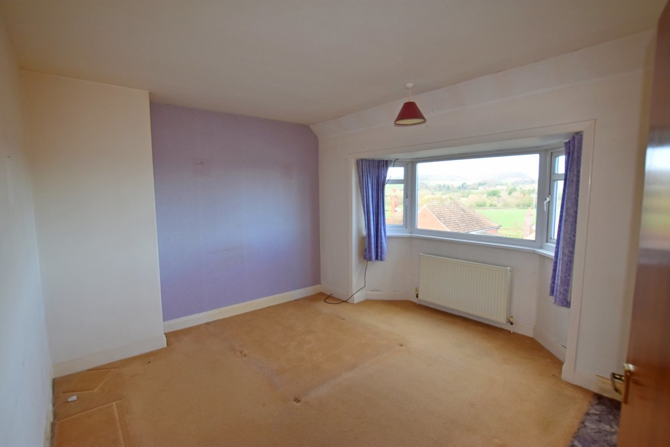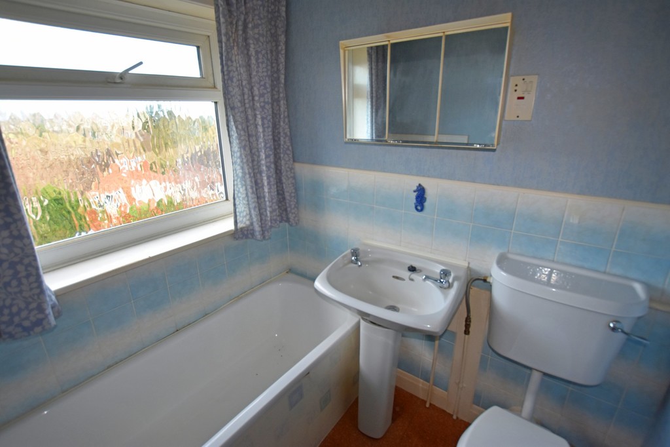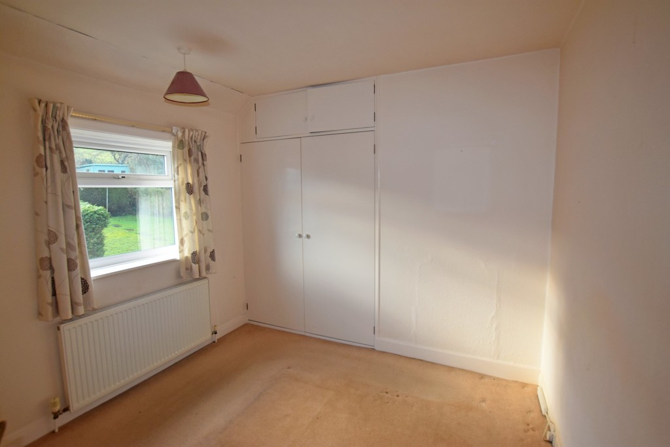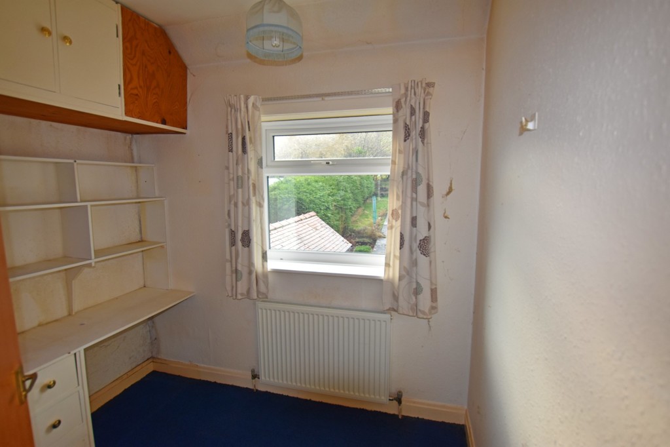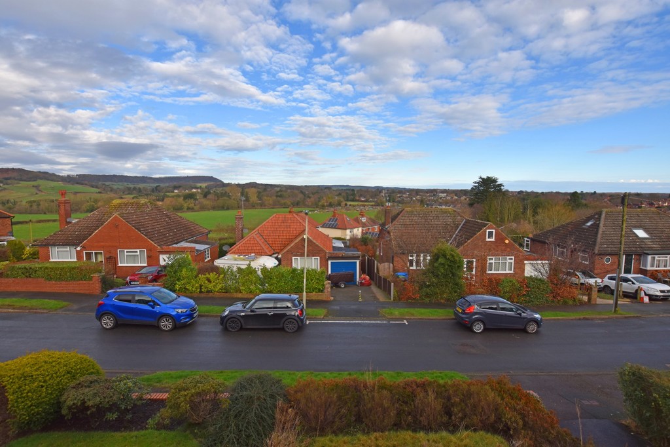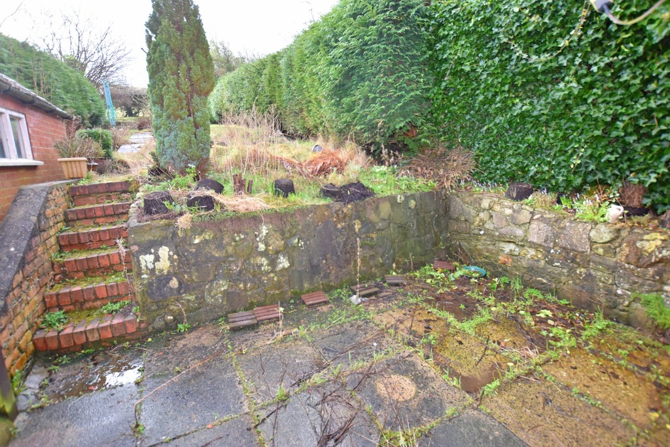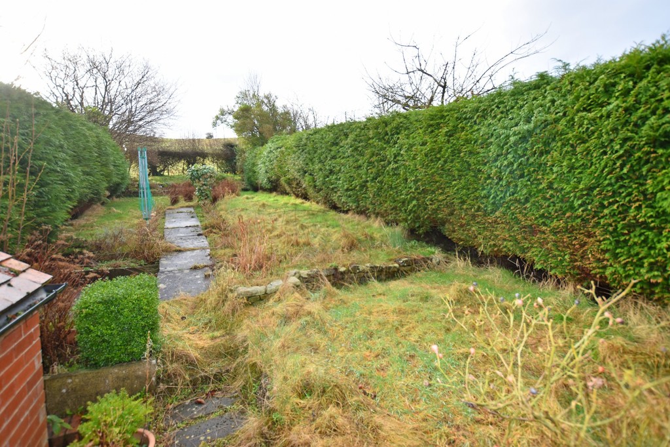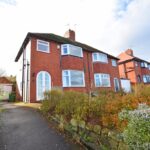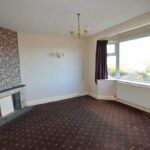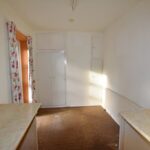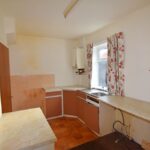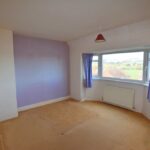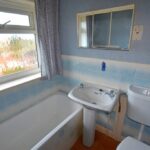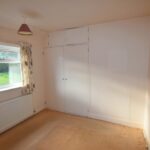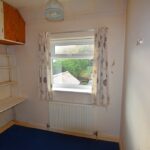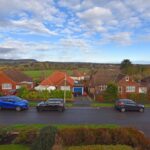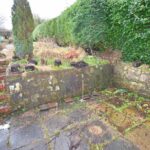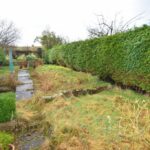Red Scar Drive, Newby, Scarborough
Property Features
- Renovation Required
- Three Bedrooms
- Garage and Gardens
- Stunning Views
Full Details
MAIN DESCRIPTION FOR SALE BY INFORMAL TENDER CLOSING DATE 12:00 NOON 02/08/24, OFFERS TO BE RECEIVED IN WRITING BEFORE THIS POINT. A PERFECT PROJECT, SITUATED IN THIS POPULAR NORTH SIDE AREA WITH FAR REACHING VIEWS. THIS TRADITIONAL THREE BEDROOM SEMI DETACHED HOUSE NOW REQUIRES A SCHEME OF IMPROVEMENT AND RENOVATION BUT WILL MAKE A FANTASTIC FAMILY HOME. The property when briefly described comprises entrance porch, hallway, bay fronted lounge and rear open plan kitchen diner. To the first floor are three well appointed bedrooms and family bathroom. Far reaching views across Newby, Scalby and the north side of Scarborough. Enclosed rear garden, garage to the side, driveway and fore garden.
GROUND FLOOR
PORCH
HALLWAY
LOUNGE 13' 5" x 11' 9" (4.09m x 3.58m) max
KITCHEN/DINER 18' 6" x 7' 7" (5.64m x 2.31m) into recess
FIRST FLOOR
LANDING
BEDROOM 12' 9" x 12' 5" (3.89m x 3.78m) max
BEDROOM 10' 5" x 9' 5" (3.18m x 2.87m) max
BEDROOM 7' 8" x 6' 2" (2.34m x 1.88m)
BATHROOM
OUTSIDE
GARDENS
GARAGE
Make Enquiry
Please complete the form below and a member of staff will be in touch shortly.
